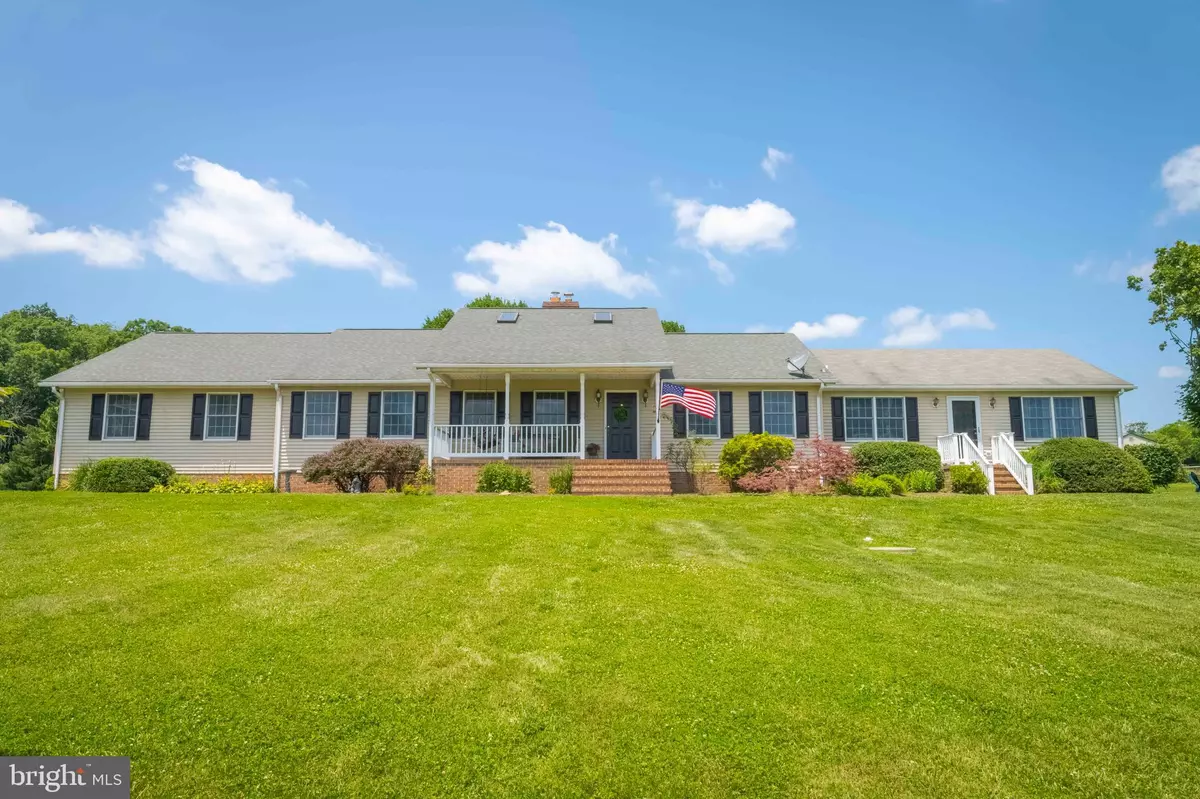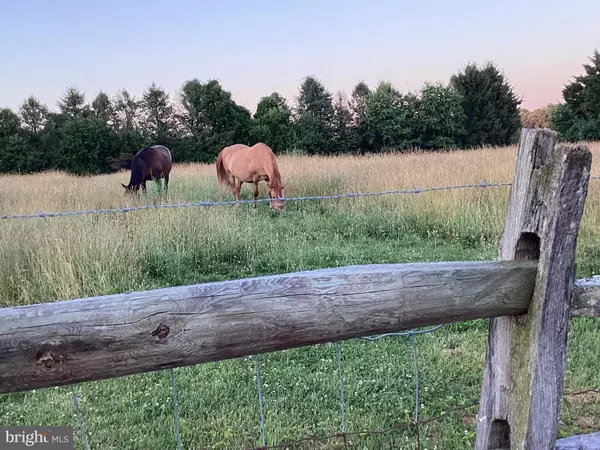$674,900
$674,900
For more information regarding the value of a property, please contact us for a free consultation.
2634 HARKINS RD White Hall, MD 21161
4 Beds
4 Baths
3,126 SqFt
Key Details
Sold Price $674,900
Property Type Single Family Home
Sub Type Detached
Listing Status Sold
Purchase Type For Sale
Square Footage 3,126 sqft
Price per Sqft $215
Subdivision Norrisville
MLS Listing ID MDHR2013826
Sold Date 09/14/22
Style Ranch/Rambler
Bedrooms 4
Full Baths 3
Half Baths 1
HOA Y/N N
Abv Grd Liv Area 3,126
Originating Board BRIGHT
Year Built 1994
Annual Tax Amount $4,766
Tax Year 2022
Lot Size 2.560 Acres
Acres 2.56
Property Description
REDUCED! BEAUTIFUL RANCHER on 2.6 Acres with IN - Ground Swimming Pool!! Home has a nice size IN-LAW SUITE with separate entrance & seperate deck & separate large lower level!!! 2 HOMES but attached. Home features New carpet & fresh paint, Living room with hardwood floors, and floor to ceiling stone fireplace with insert!! Relaxing covered front porch with swing overlooks beautiful farmland. Amazing country views . Sunsets & Sunrises with tree swings, fire pit area, lots of trees & fruit trees, bushes, Large eat in kitchen with island, built in bench seat & pantry! Formal dining room with hardwood floors with french doors to deck, Front Large Master bedroom with Master bath & walk in closet! Huge lower level unfinished waiting on your personal touches.... In - Law OR Live in one & rent the other !!
Gorgeous large first floor family room with lots of windows, wood floors & ceiling fan. Oversized detached garage lots of storage, Shed & 2.6 acres!!! 5,790 total square foot! Surrounded by farmland, that is in land preservation and will not be built on!!!! Your own private paradise , great for entertaining.... This property is awesome ... has it all!!
Location
State MD
County Harford
Zoning AG
Rooms
Other Rooms Living Room, Dining Room, Primary Bedroom, Bedroom 2, Bedroom 3, Kitchen, Family Room, Laundry
Basement Full, Rear Entrance, Walkout Stairs
Main Level Bedrooms 4
Interior
Interior Features Kitchen - Country, Kitchen - Island, Window Treatments, Primary Bath(s), 2nd Kitchen, Family Room Off Kitchen, Wood Floors, Ceiling Fan(s), Attic, Carpet, Kitchen - Table Space, Walk-in Closet(s), Pantry, Built-Ins, Skylight(s), Dining Area, Entry Level Bedroom, Formal/Separate Dining Room
Hot Water Electric
Heating Forced Air
Cooling Central A/C, Ceiling Fan(s)
Flooring Carpet, Solid Hardwood
Fireplaces Number 1
Fireplaces Type Mantel(s), Stone
Equipment Oven/Range - Electric, Refrigerator, Dryer, Washer, Exhaust Fan, Dishwasher, Microwave, Water Heater
Fireplace Y
Window Features Skylights
Appliance Oven/Range - Electric, Refrigerator, Dryer, Washer, Exhaust Fan, Dishwasher, Microwave, Water Heater
Heat Source Oil
Laundry Main Floor
Exterior
Exterior Feature Deck(s), Porch(es)
Garage Garage Door Opener
Garage Spaces 8.0
Fence Partially
Pool Fenced, In Ground
Waterfront N
Water Access N
Accessibility None
Porch Deck(s), Porch(es)
Total Parking Spaces 8
Garage Y
Building
Story 2
Foundation Concrete Perimeter
Sewer Septic Exists
Water Well
Architectural Style Ranch/Rambler
Level or Stories 2
Additional Building Above Grade, Below Grade
Structure Type High
New Construction N
Schools
Elementary Schools Norrisville
Middle Schools North Harford
High Schools North Harford
School District Harford County Public Schools
Others
Senior Community No
Tax ID 1304092236
Ownership Fee Simple
SqFt Source Assessor
Special Listing Condition Standard
Read Less
Want to know what your home might be worth? Contact us for a FREE valuation!

Our team is ready to help you sell your home for the highest possible price ASAP

Bought with Gail L Wronowski • Long & Foster Real Estate, Inc.

GET MORE INFORMATION





