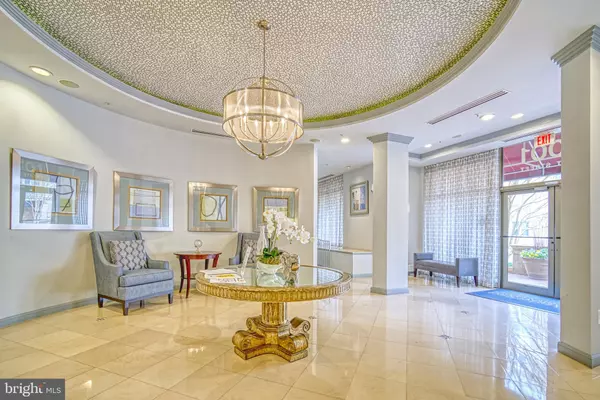$492,000
$499,000
1.4%For more information regarding the value of a property, please contact us for a free consultation.
12001 MARKET ST #430 Reston, VA 20190
2 Beds
2 Baths
1,258 SqFt
Key Details
Sold Price $492,000
Property Type Condo
Sub Type Condo/Co-op
Listing Status Sold
Purchase Type For Sale
Square Footage 1,258 sqft
Price per Sqft $391
Subdivision Market Street At Town Center
MLS Listing ID VAFX1122448
Sold Date 05/15/20
Style Contemporary,Loft with Bedrooms
Bedrooms 2
Full Baths 2
Condo Fees $593/mo
HOA Y/N N
Abv Grd Liv Area 1,258
Originating Board BRIGHT
Year Built 2003
Annual Tax Amount $6,208
Tax Year 2020
Property Description
Incredibly well-maintained penthouse unit offering a private balcony, picturesque view of the outdoor pool, vaulted ceilings, second-level loft with master suite, walk-in closet, study/ den, and updated gourmet kitchen. The unit comes with a double size storage unit as well as 2 parallel parking spaces located in the parking garage. The unit has been repainted, new shutters added to all windows, brand new light fixtures, new counters in the main bathroom and kitchen, new refrigerator, microwave, and dishwasher. Heating and AC unit and hot water heater replaced last year. Tons of amenities with just a short walk to some of the finest restaurants, stores and entertainment. Easy access to the toll road, Dulles airport, and DC.
Location
State VA
County Fairfax
Zoning 373
Rooms
Main Level Bedrooms 2
Interior
Interior Features Dining Area, Entry Level Bedroom, Floor Plan - Open, Kitchen - Gourmet, Primary Bath(s), Recessed Lighting, Sprinkler System, Family Room Off Kitchen, Upgraded Countertops, Walk-in Closet(s), Wet/Dry Bar, Window Treatments, Wine Storage, Wood Floors
Heating Forced Air
Cooling Central A/C
Flooring Hardwood, Carpet
Fireplaces Number 1
Equipment Built-In Microwave, Cooktop
Appliance Built-In Microwave, Cooktop
Heat Source Natural Gas
Exterior
Exterior Feature Balcony
Parking Features Basement Garage, Additional Storage Area, Inside Access, Underground, Covered Parking
Garage Spaces 2.0
Amenities Available Bar/Lounge, Common Grounds, Community Center, Concierge, Elevator, Exercise Room, Fitness Center, Meeting Room, Picnic Area, Pool - Outdoor, Security, Swimming Pool
Water Access N
Accessibility Elevator, Low Pile Carpeting
Porch Balcony
Total Parking Spaces 2
Garage N
Building
Story 2
Sewer Public Sewer
Water Public
Architectural Style Contemporary, Loft with Bedrooms
Level or Stories 2
Additional Building Above Grade, Below Grade
New Construction N
Schools
Elementary Schools Lake Anne
Middle Schools Hughes
High Schools South Lakes
School District Fairfax County Public Schools
Others
HOA Fee Include Common Area Maintenance,Pool(s),Recreation Facility,Lawn Maintenance,Security Gate,Trash,Water
Senior Community No
Tax ID 0173 18 0430
Ownership Condominium
Acceptable Financing Negotiable
Listing Terms Negotiable
Financing Negotiable
Special Listing Condition Standard
Read Less
Want to know what your home might be worth? Contact us for a FREE valuation!

Our team is ready to help you sell your home for the highest possible price ASAP

Bought with Bic N DeCaro • EXP Realty, LLC

GET MORE INFORMATION





