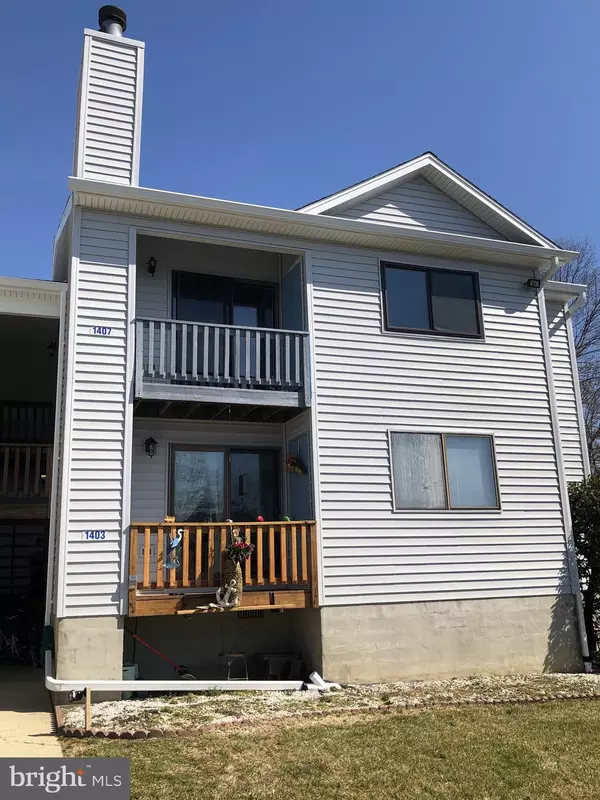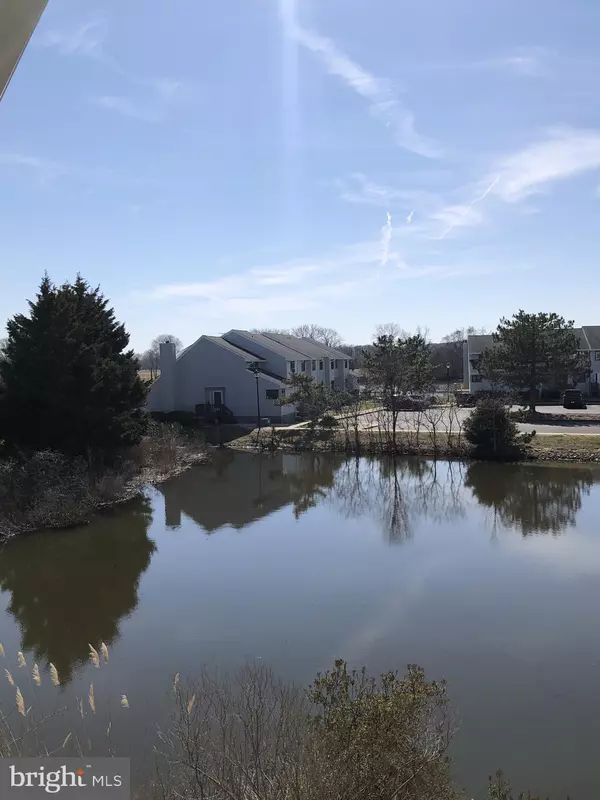$215,000
$229,000
6.1%For more information regarding the value of a property, please contact us for a free consultation.
1407 MARION QUIMBY DR Stevensville, MD 21666
2 Beds
2 Baths
1,000 SqFt
Key Details
Sold Price $215,000
Property Type Condo
Sub Type Condo/Co-op
Listing Status Sold
Purchase Type For Sale
Square Footage 1,000 sqft
Price per Sqft $215
Subdivision Thompson Creek Condos
MLS Listing ID MDQA147386
Sold Date 08/18/21
Style Unit/Flat
Bedrooms 2
Full Baths 2
Condo Fees $275/mo
HOA Y/N N
Abv Grd Liv Area 1,000
Originating Board BRIGHT
Year Built 1991
Annual Tax Amount $1,503
Tax Year 2021
Property Sub-Type Condo/Co-op
Property Description
Eastern shore living at its best! Spacious condo offering beautiful water views located on Kent Island in the established community of Thompson Creek offering resort living with community pool, clubhouse, tennis courts, and water access. Open floor plan with 2 bedrooms, 2 full baths, living room with wood-burning fireplace, eat-in kitchen with newer stainless steel appliances, and relaxing outdoor balcony overlooking pond. Recent updates include new flooring, newly updated bathrooms, new windows + siding, and new roof. Freshly painted and move-in ready! Ample parking. Low condo fees. Convenient location in walking distance to nearby shopping with grocery stores and restaurants including waterfront dining. Close to downtown Annapolis, Naval Academy, with easy access to Route 50 and the Bay Bridge. Nearby waterfront parks, nature trails, and several boat ramps to explore the Chesapeake Bay. Close proximity to nearby marinas and some of the finest fishing on the East Coast! Carefree living at its finest! This low maintenance retreat makes a wonderful year-round living residence or vacation home.
Location
State MD
County Queen Annes
Zoning UR
Rooms
Other Rooms Living Room, Primary Bedroom, Bedroom 2, Kitchen, Primary Bathroom, Full Bath
Main Level Bedrooms 2
Interior
Interior Features Recessed Lighting, Combination Kitchen/Dining, Dining Area, Entry Level Bedroom, Floor Plan - Open, Flat, Kitchen - Eat-In, Primary Bath(s), Wood Floors
Hot Water Electric
Heating Heat Pump(s)
Cooling Central A/C
Flooring Wood
Fireplaces Number 1
Fireplaces Type Wood
Equipment Icemaker, Oven/Range - Electric, Refrigerator, Stainless Steel Appliances, Washer, Dryer, Water Heater, Dishwasher, Stove
Fireplace Y
Window Features Insulated
Appliance Icemaker, Oven/Range - Electric, Refrigerator, Stainless Steel Appliances, Washer, Dryer, Water Heater, Dishwasher, Stove
Heat Source Electric
Laundry Has Laundry
Exterior
Exterior Feature Balcony
Utilities Available Cable TV Available, Electric Available, Phone Available, Sewer Available, Water Available
Amenities Available Jog/Walk Path, Pier/Dock, Swimming Pool, Pool - Outdoor, Tennis Courts, Club House
Water Access Y
Water Access Desc Private Access
View Pond
Accessibility None
Porch Balcony
Garage N
Building
Lot Description Landscaping
Story 1
Unit Features Garden 1 - 4 Floors
Sewer Public Sewer
Water Public
Architectural Style Unit/Flat
Level or Stories 1
Additional Building Above Grade, Below Grade
New Construction N
Schools
School District Queen Anne'S County Public Schools
Others
Pets Allowed N
HOA Fee Include Common Area Maintenance,Ext Bldg Maint,Lawn Maintenance,Snow Removal,Trash
Senior Community No
Tax ID 1804101898
Ownership Condominium
Acceptable Financing Cash, Conventional
Horse Property N
Listing Terms Cash, Conventional
Financing Cash,Conventional
Special Listing Condition Standard
Read Less
Want to know what your home might be worth? Contact us for a FREE valuation!

Our team is ready to help you sell your home for the highest possible price ASAP

Bought with Sharon E Crew • Long & Foster Real Estate, Inc.
GET MORE INFORMATION





