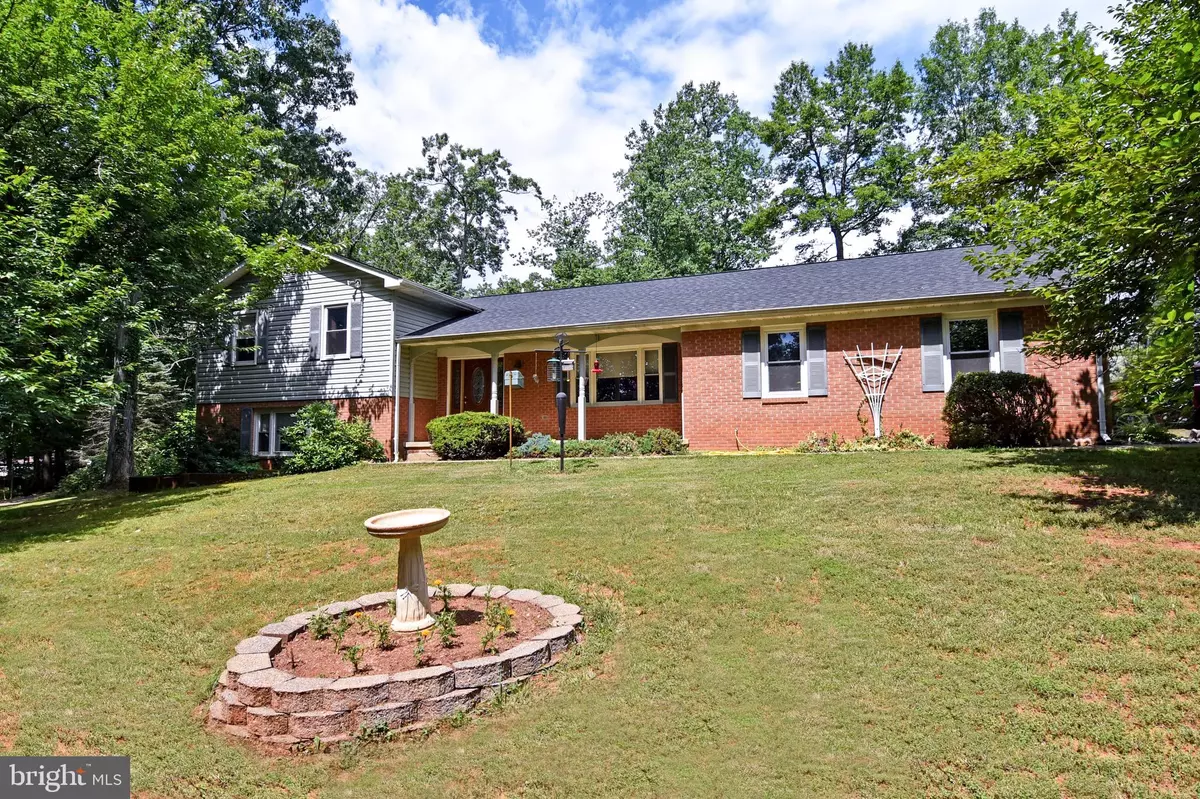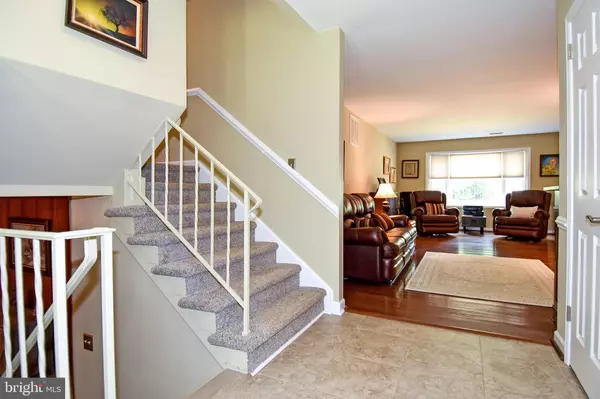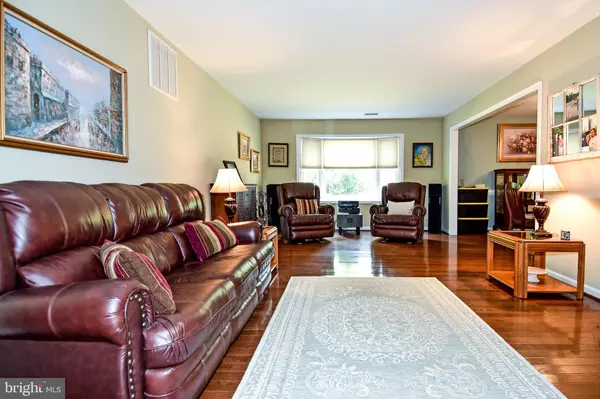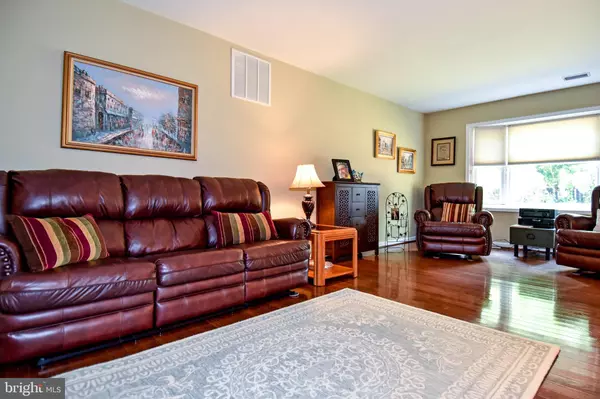$560,000
$579,900
3.4%For more information regarding the value of a property, please contact us for a free consultation.
7074 RILEY RD Warrenton, VA 20187
4 Beds
3 Baths
1,740 SqFt
Key Details
Sold Price $560,000
Property Type Single Family Home
Sub Type Detached
Listing Status Sold
Purchase Type For Sale
Square Footage 1,740 sqft
Price per Sqft $321
Subdivision None Available
MLS Listing ID VAFQ2000248
Sold Date 08/23/21
Style Other
Bedrooms 4
Full Baths 2
Half Baths 1
HOA Y/N N
Abv Grd Liv Area 1,740
Originating Board BRIGHT
Year Built 1982
Annual Tax Amount $4,161
Tax Year 2020
Lot Size 2.142 Acres
Acres 2.14
Property Description
2+ acres on the DC Side of Warrenton!! Country living...close in! This beautiful 3 level split has been lovingly updated and maintained throughout. Extra parking for multiple cars....oversized attached garage with workshop area. Hardwood floors in Living and Dining rooms. Updated kitchen with beautiful maple cabinets, stainless appliances, and neutral granite. French doors off the dining room open onto a glassed-in 3 season room that truly brings the outdoors in. This is the perfect spot for morning coffee or to read a book on the porch swing. Updated master bath in 2019. Hall bath freshly painted. All the bedrooms are a generous size. The lower level features a family room with a full wall wood-burning fireplace with a pellet stove insert. The 'man cave' features space for a pool table, and a built-in bar.
The huge barn has sliding barn doors on both ends for drive-through and has multiple stalls and car storage/workshop. With some work this barn could shine again!! You can have your own mini farm minutes to 66 and in Kettle Run, Auburn and Ritchie school districts.
Location
State VA
County Fauquier
Zoning R1
Rooms
Other Rooms Living Room, Dining Room, Kitchen, Family Room, Laundry, Recreation Room, Solarium
Basement Daylight, Partial, Outside Entrance, Walkout Level
Interior
Hot Water Electric
Heating Heat Pump(s)
Cooling Central A/C, Ceiling Fan(s)
Heat Source Electric, Other
Exterior
Exterior Feature Enclosed
Parking Features Garage - Front Entry, Garage - Rear Entry, Oversized
Garage Spaces 10.0
Pool Above Ground
Water Access N
Roof Type Architectural Shingle
Accessibility None
Porch Enclosed
Attached Garage 2
Total Parking Spaces 10
Garage Y
Building
Story 3
Sewer On Site Septic
Water Well
Architectural Style Other
Level or Stories 3
Additional Building Above Grade, Below Grade
New Construction N
Schools
Elementary Schools Ritchie
Middle Schools Auburn
High Schools Kettle Run
School District Fauquier County Public Schools
Others
Senior Community No
Tax ID 7905-86-3075
Ownership Fee Simple
SqFt Source Assessor
Horse Property N
Special Listing Condition Standard
Read Less
Want to know what your home might be worth? Contact us for a FREE valuation!

Our team is ready to help you sell your home for the highest possible price ASAP

Bought with Tonia Clarke Jacobson • Coldwell Banker Realty
GET MORE INFORMATION





