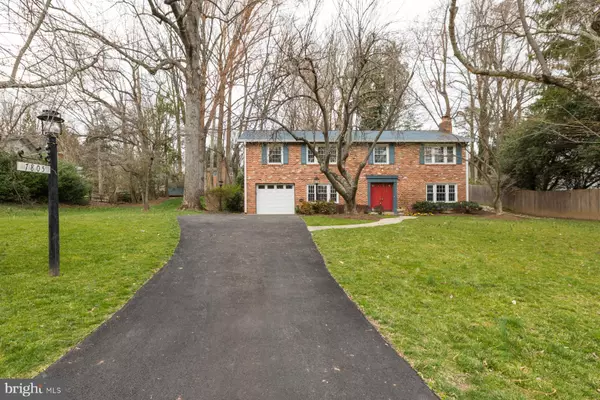$899,000
$899,000
For more information regarding the value of a property, please contact us for a free consultation.
7805 CINDY LN Bethesda, MD 20817
4 Beds
3 Baths
1,428 SqFt
Key Details
Sold Price $899,000
Property Type Single Family Home
Sub Type Detached
Listing Status Sold
Purchase Type For Sale
Square Footage 1,428 sqft
Price per Sqft $629
Subdivision Charred Oak Estates
MLS Listing ID MDMC749476
Sold Date 04/29/21
Style Colonial
Bedrooms 4
Full Baths 3
HOA Y/N N
Abv Grd Liv Area 1,428
Originating Board BRIGHT
Year Built 1963
Annual Tax Amount $7,283
Tax Year 2020
Lot Size 0.344 Acres
Acres 0.34
Property Description
OPEN SUNDAY 1-4PM. Located on a quiet street in Charred Oak Estates, this 4 bedroom, 3 bathroom Bethesda home checks all the boxes. A sprawling front yard and garden offer ultimate curb appeal. Enter through your double wide front door or attached garage to the first level which offers a very spacious rec room with wood-burning fireplace, guestroom/office, gleaming hardwood floors, and a full bath. The garage is accessed through a laundry room/mudroom and offers ample storage. Second floor features a large, light-filled living room, formal dining room with wainscoting and bright galley kitchen with a sunny eat-in area. French doors off the kitchen lead to a generously-sized patio and gorgeous backyard, perfect for outdoor living and entertaining. Three bedrooms and two full baths, one of which is en-suite to the primary bedroom, complete the second floor. Brand new roof installed in 2019. Major recent investments to landscaping and driveway newly refinished in early 2020. Located in the top-rated Seven Locks Elementary/Cabin John Middle School/ Winston Churchill High cluster, this home offers abundant space and a truly fabulous lot with room to grow. Conveniently located to several commuter routes via 495, 270, River Road, as well as popular Cabin John hiking trails, restaurants and shopping nearby. Enjoy all that the DMV has to offer without the hustle and bustle of living in the city. Welcome home!
Location
State MD
County Montgomery
Zoning R200
Rooms
Basement Other
Main Level Bedrooms 1
Interior
Interior Features Breakfast Area, Combination Dining/Living, Combination Kitchen/Dining, Combination Kitchen/Living, Dining Area, Entry Level Bedroom, Family Room Off Kitchen, Floor Plan - Traditional, Formal/Separate Dining Room, Kitchen - Eat-In, Kitchen - Galley, Laundry Chute, Primary Bath(s), Wainscotting, Wood Floors
Hot Water Natural Gas
Heating Programmable Thermostat
Cooling Central A/C
Flooring Hardwood, Ceramic Tile, Vinyl
Fireplaces Number 1
Fireplaces Type Wood
Furnishings No
Fireplace Y
Heat Source Natural Gas
Exterior
Exterior Feature Patio(s), Terrace
Parking Features Additional Storage Area, Basement Garage, Built In, Covered Parking, Garage - Front Entry, Garage Door Opener, Inside Access
Garage Spaces 1.0
Water Access N
Roof Type Shingle
Accessibility None
Porch Patio(s), Terrace
Attached Garage 1
Total Parking Spaces 1
Garage Y
Building
Story 2
Sewer Public Sewer
Water Public
Architectural Style Colonial
Level or Stories 2
Additional Building Above Grade, Below Grade
Structure Type Plaster Walls
New Construction N
Schools
School District Montgomery County Public Schools
Others
Senior Community No
Tax ID 161000876375
Ownership Fee Simple
SqFt Source Assessor
Horse Property N
Special Listing Condition Standard
Read Less
Want to know what your home might be worth? Contact us for a FREE valuation!

Our team is ready to help you sell your home for the highest possible price ASAP

Bought with James P Ledet • Long & Foster Real Estate, Inc.
GET MORE INFORMATION





