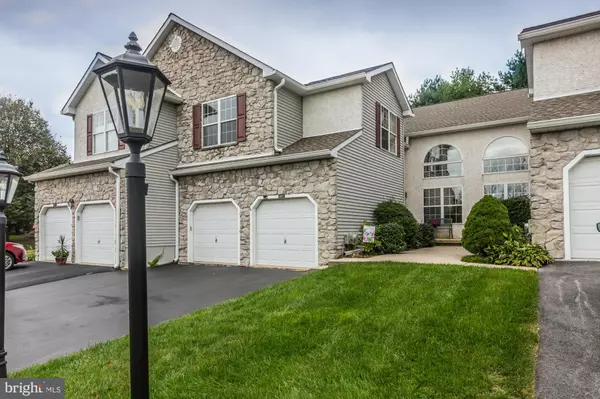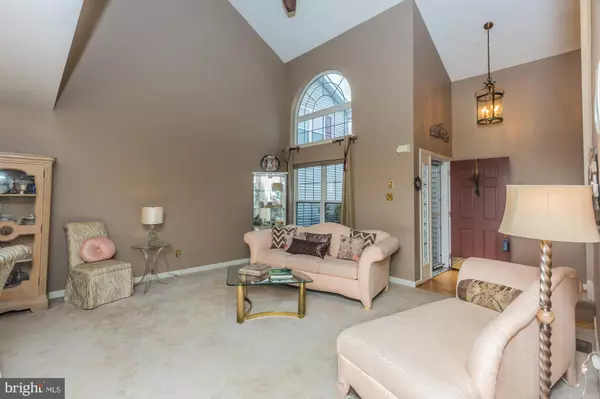$415,000
$415,000
For more information regarding the value of a property, please contact us for a free consultation.
603 JAEGER CIR West Chester, PA 19382
3 Beds
3 Baths
3,353 SqFt
Key Details
Sold Price $415,000
Property Type Townhouse
Sub Type Interior Row/Townhouse
Listing Status Sold
Purchase Type For Sale
Square Footage 3,353 sqft
Price per Sqft $123
Subdivision Birmingham Hunt
MLS Listing ID PACT515590
Sold Date 11/20/20
Style Carriage House,Contemporary,Traditional
Bedrooms 3
Full Baths 2
Half Baths 1
HOA Fees $265/mo
HOA Y/N Y
Abv Grd Liv Area 2,353
Originating Board BRIGHT
Year Built 1997
Annual Tax Amount $7,530
Tax Year 2020
Lot Size 3,380 Sqft
Acres 0.08
Lot Dimensions 0.00 x 0.00
Property Description
Award winning Unionville-Chadds Ford School District located in Birmingham Township, a place of rich history presents contemporary 2 car garage ( driveway may accommodate 4 cars)open space carriage townhouse, w/ total finished square ft.-3353. Recessed lighting throughout the home. Step through the front door w/ view of 2 story ceiling and combination living area and E/I kitchen with butler's pantry. Newer stainless steel kitchen appliances with new granite countertops and stone backsplash. New carpet installed in bedroom #2. Bedroom # 2 & #3 have been freshly painted. Combination formal dining and living rooms; finished basement with built-ins; dry bar w/newly installed lighting; more than enough storage; Fairly new washer/dryer, HVAC installed 2010, newer water heater installed 2018, roof installed 2017. There is an upstairs laundry room waiting for your conversion. Spacious bedroom closets. Walk through the double doors to the Primary bedroom suite w/vaulted ceiling and seating area w/walk-in closet and organizers. Primary bath has separate bathroom vanities (no waiting in line to use a sink) with new bath fixtures (also new bath fixtures for main bathroom and powder room), garden tub, & separate shower stall. Rear of property backs to tree lined walking trail just a walk off the oversized deck. Enjoy entertaining without crowding on the oversized deck. . The Birmingham Hunt community is conveniently accessible to Rts: 202, 322, & rte 1. Short drive to the state of Delaware, & just under 20 miles to Philly Airport. This property is conveniently located near plenty of shopping, recreation, museums, historical landmarks, winerys and fine dining. Sandy Hollow Heritage Park is located close by. Enjoy walking trails throughout the community with 42 acres of open space . Property is priced to sell. Don't delay with your preapprovals.
Location
State PA
County Chester
Area Birmingham Twp (10365)
Zoning R2
Rooms
Basement Full, Fully Finished, Heated, Improved, Poured Concrete, Shelving, Space For Rooms, Workshop
Interior
Interior Features Bar, Built-Ins, Carpet, Dining Area, Breakfast Area, Attic, Air Filter System, Ceiling Fan(s), Combination Dining/Living, Combination Kitchen/Dining, Combination Kitchen/Living, Family Room Off Kitchen, Floor Plan - Open, Kitchen - Eat-In, Kitchen - Table Space, Pantry, Primary Bath(s), Recessed Lighting, Skylight(s), Soaking Tub, Stall Shower, Tub Shower, Upgraded Countertops, Walk-in Closet(s), Wet/Dry Bar, Window Treatments, Wood Floors, Kitchen - Gourmet, Store/Office
Hot Water 60+ Gallon Tank
Heating Central
Cooling Central A/C
Flooring Carpet, Hardwood, Ceramic Tile
Fireplaces Number 1
Fireplaces Type Insert, Mantel(s), Screen, Gas/Propane
Equipment Built-In Microwave, Cooktop, Built-In Range, Air Cleaner, Dishwasher, Disposal, Dryer - Electric, Dryer - Front Loading, Energy Efficient Appliances, ENERGY STAR Clothes Washer, ENERGY STAR Dishwasher, Icemaker, Microwave, Oven - Self Cleaning, Oven/Range - Electric, Stainless Steel Appliances, Washer, Washer - Front Loading, Water Heater - High-Efficiency
Furnishings No
Fireplace Y
Window Features Energy Efficient,Screens,Skylights,Sliding,Double Pane,Vinyl Clad
Appliance Built-In Microwave, Cooktop, Built-In Range, Air Cleaner, Dishwasher, Disposal, Dryer - Electric, Dryer - Front Loading, Energy Efficient Appliances, ENERGY STAR Clothes Washer, ENERGY STAR Dishwasher, Icemaker, Microwave, Oven - Self Cleaning, Oven/Range - Electric, Stainless Steel Appliances, Washer, Washer - Front Loading, Water Heater - High-Efficiency
Heat Source Natural Gas
Laundry Basement, Dryer In Unit, Has Laundry, Hookup, Washer In Unit
Exterior
Exterior Feature Deck(s), Porch(es)
Parking Features Garage - Front Entry, Garage Door Opener, Inside Access, Built In
Garage Spaces 6.0
Utilities Available Cable TV, Multiple Phone Lines, Natural Gas Available
Water Access N
View Garden/Lawn, Street, Trees/Woods
Roof Type Shingle
Accessibility None, Doors - Lever Handle(s)
Porch Deck(s), Porch(es)
Attached Garage 2
Total Parking Spaces 6
Garage Y
Building
Story 2
Foundation Concrete Perimeter
Sewer Public Sewer
Water Public
Architectural Style Carriage House, Contemporary, Traditional
Level or Stories 2
Additional Building Above Grade, Below Grade
New Construction N
Schools
Elementary Schools Chadds Ford
Middle Schools Charles F. Patton
High Schools Unionville
School District Unionville-Chadds Ford
Others
Pets Allowed Y
HOA Fee Include Ext Bldg Maint,Lawn Care Front,Lawn Care Rear,Management,Snow Removal,Trash
Senior Community No
Tax ID 65-04H-0072
Ownership Fee Simple
SqFt Source Assessor
Security Features Main Entrance Lock,Smoke Detector
Acceptable Financing Cash, Conventional
Horse Property N
Listing Terms Cash, Conventional
Financing Cash,Conventional
Special Listing Condition Standard
Pets Allowed No Pet Restrictions
Read Less
Want to know what your home might be worth? Contact us for a FREE valuation!

Our team is ready to help you sell your home for the highest possible price ASAP

Bought with Matthew Lenza • Keller Williams Real Estate - Media

GET MORE INFORMATION





