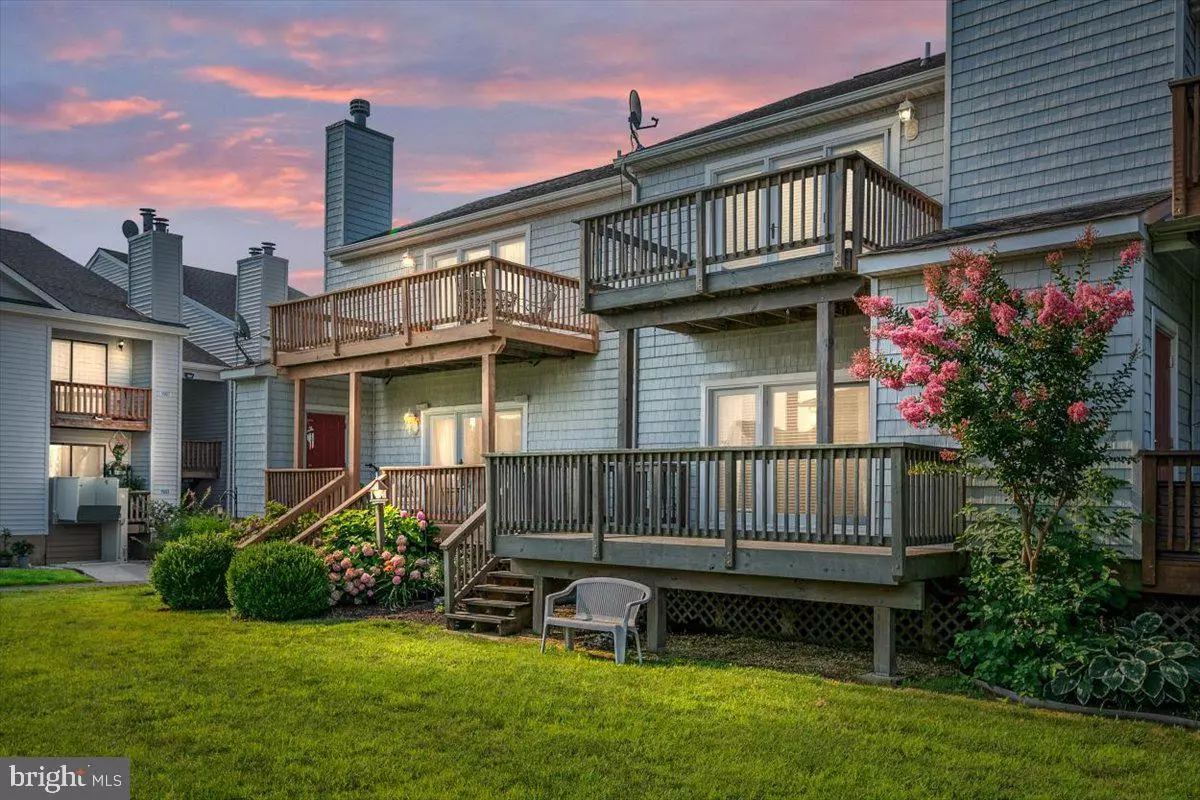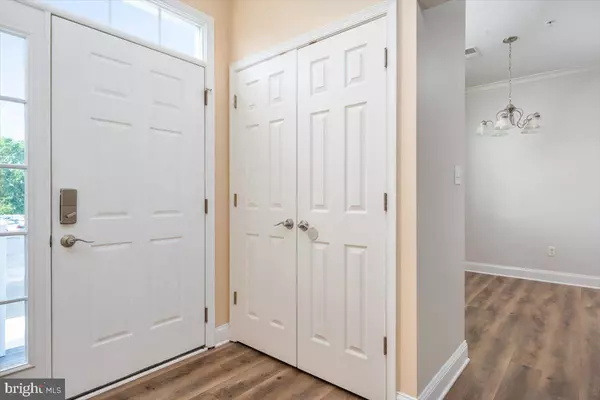$300,500
$292,500
2.7%For more information regarding the value of a property, please contact us for a free consultation.
1705 MARION QUIMBY DR Stevensville, MD 21666
3 Beds
3 Baths
1,400 SqFt
Key Details
Sold Price $300,500
Property Type Condo
Sub Type Condo/Co-op
Listing Status Sold
Purchase Type For Sale
Square Footage 1,400 sqft
Price per Sqft $214
Subdivision Thompson Creek
MLS Listing ID MDQA2000130
Sold Date 08/20/21
Style Traditional
Bedrooms 3
Full Baths 2
Half Baths 1
Condo Fees $310/mo
HOA Y/N N
Abv Grd Liv Area 1,400
Originating Board BRIGHT
Year Built 2005
Annual Tax Amount $2,285
Tax Year 2020
Property Description
Well Maintained & Move-in Ready Thompson Creek Townhome featuring 3 bedrooms & 2.5 baths that backs to the Community Pool, Clubhouse & Tennis Courts. Main Level boasts BRAND NEW Luxury Vinyl Plank Floors, Gourmet Kitchen w/ Granite counters & Newer Appliances, Family Room w/ Wood-burning Fireplace & Laundry Room. Upstairs you'll find the Owner's Suite w/ en suite FULL Bath & Dual Closets w/ Full size Deck off the bedroom overlooking the Pool, 2 additional bedrooms that share a Hall Bath, and BRAND NEW Carpet. Generously sized Deck just off the Family Room allows for easy access to the community amenities & Grass common area. PLENTY of parking in this location which is RARE throughout the rest of the community. Walking distance to the public boat ramp, shopping & restaurants!
Location
State MD
County Queen Annes
Zoning UR
Interior
Interior Features Kitchen - Eat-In, Carpet, Ceiling Fan(s), Combination Kitchen/Dining, Family Room Off Kitchen, Pantry, Primary Bath(s), Upgraded Countertops
Hot Water Electric
Heating Heat Pump(s)
Cooling Central A/C, Ceiling Fan(s)
Flooring Carpet, Laminated
Fireplaces Number 1
Fireplaces Type Wood
Equipment Built-In Microwave, Dishwasher, Disposal, Dryer, Exhaust Fan, Oven/Range - Electric, Refrigerator, Washer, Water Heater
Fireplace Y
Appliance Built-In Microwave, Dishwasher, Disposal, Dryer, Exhaust Fan, Oven/Range - Electric, Refrigerator, Washer, Water Heater
Heat Source Electric
Laundry Main Floor
Exterior
Exterior Feature Deck(s)
Amenities Available Club House, Pool - Outdoor, Tennis Courts
Water Access N
Accessibility None
Porch Deck(s)
Garage N
Building
Story 2
Foundation Crawl Space
Sewer Public Sewer
Water Public
Architectural Style Traditional
Level or Stories 2
Additional Building Above Grade, Below Grade
Structure Type Dry Wall
New Construction N
Schools
School District Queen Anne'S County Public Schools
Others
Pets Allowed Y
HOA Fee Include Common Area Maintenance,Lawn Maintenance,Management,Pool(s),Reserve Funds,Snow Removal,Trash
Senior Community No
Tax ID 1804117816
Ownership Condominium
Special Listing Condition Standard
Pets Allowed No Pet Restrictions
Read Less
Want to know what your home might be worth? Contact us for a FREE valuation!

Our team is ready to help you sell your home for the highest possible price ASAP

Bought with Pamela B Ackermann • RE/MAX Executive

GET MORE INFORMATION





