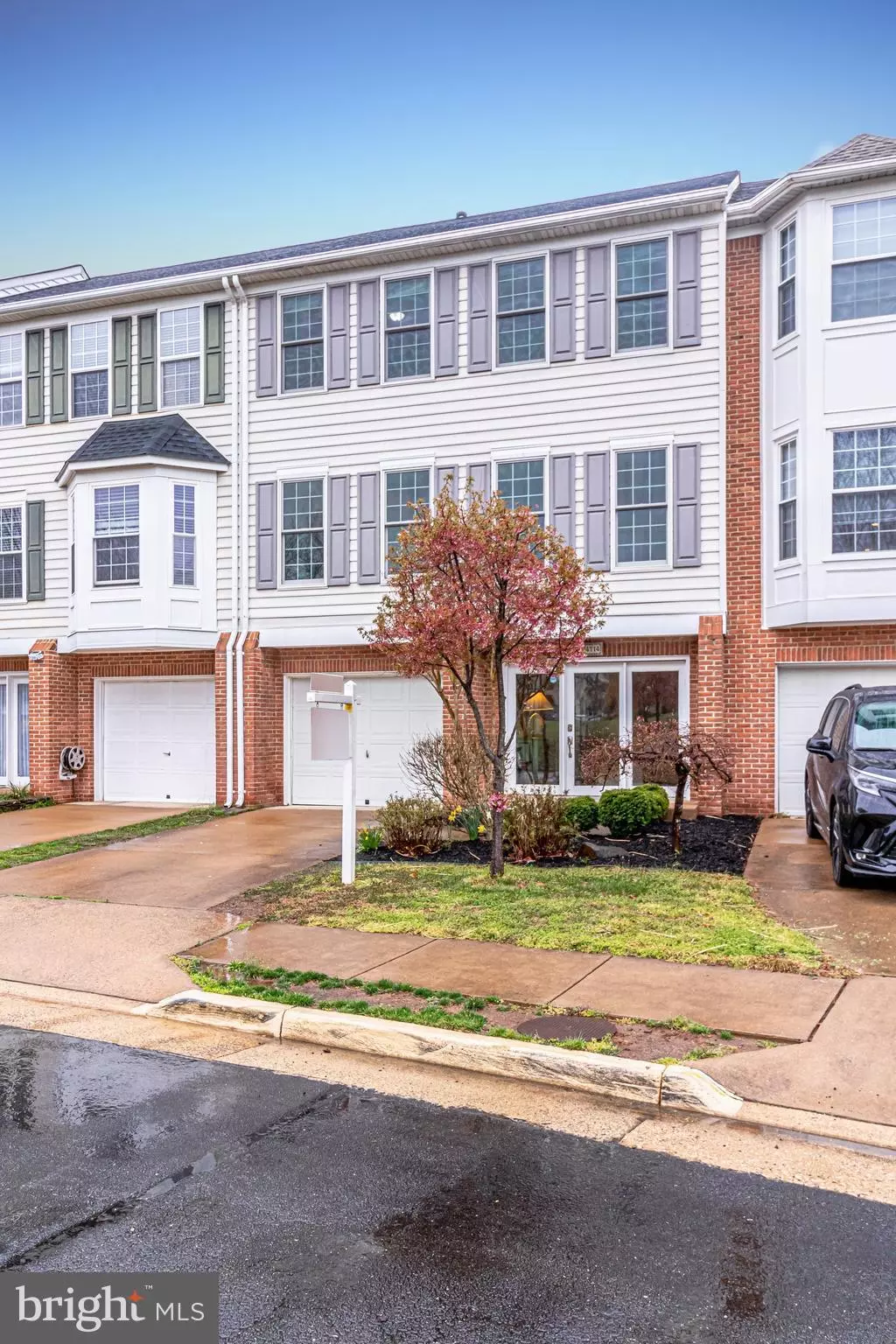$668,000
$639,000
4.5%For more information regarding the value of a property, please contact us for a free consultation.
4714 WARM HEARTH CIR Fairfax, VA 22033
4 Beds
4 Baths
1,955 SqFt
Key Details
Sold Price $668,000
Property Type Townhouse
Sub Type Interior Row/Townhouse
Listing Status Sold
Purchase Type For Sale
Square Footage 1,955 sqft
Price per Sqft $341
Subdivision Greens At Fair Lakes
MLS Listing ID VAFX1185700
Sold Date 05/14/21
Style Colonial
Bedrooms 4
Full Baths 3
Half Baths 1
HOA Fees $110/qua
HOA Y/N Y
Abv Grd Liv Area 1,955
Originating Board BRIGHT
Year Built 1992
Available Date 2021-04-01
Annual Tax Amount $6,224
Tax Year 2021
Lot Size 2,395 Sqft
Acres 0.05
Property Sub-Type Interior Row/Townhouse
Property Description
This turnkey townhome is the perfect place to call home. Enjoy a stunning WATER VIEW right from your private deck. This 3 level townhome features hardwoods floors, natural light throughout and a spacious open concept floor plan- perfect for entertaining! Upper-level boasts 3 bedrooms with a HUGE, upgraded master bath. Lower-level 4th bedroom with an upgraded full bathroom offers ample space for guests or makes a perfect in-law suite. Parking includes 1 car garage, driveway space and ample unassigned parking spaces surrounding a large grassed common area in front of the home. Enjoy exceptional views of the water. Walkable to parks, shopping, dining, and there is a trail that leads directly from the community to the Fair Lakes Shopping Center. Minutes to public transit and easy access to I-66. Come claim your very own private retreat!
Location
State VA
County Fairfax
Zoning 303
Rooms
Other Rooms Living Room, Dining Room, Primary Bedroom, Bedroom 2, Bedroom 3, Kitchen, Bedroom 1, Bathroom 1, Bathroom 3, Primary Bathroom, Half Bath
Main Level Bedrooms 3
Interior
Hot Water Natural Gas
Heating Hot Water
Cooling Central A/C
Fireplaces Number 1
Heat Source Natural Gas
Exterior
Parking Features Garage - Front Entry
Garage Spaces 3.0
Water Access Y
Accessibility Other
Attached Garage 1
Total Parking Spaces 3
Garage Y
Building
Story 3
Sewer Public Sewer
Water Public
Architectural Style Colonial
Level or Stories 3
Additional Building Above Grade, Below Grade
New Construction N
Schools
Elementary Schools Greenbriar West
Middle Schools Rocky Run
High Schools Chantilly
School District Fairfax County Public Schools
Others
Senior Community No
Tax ID 0551 12020030
Ownership Fee Simple
SqFt Source Estimated
Special Listing Condition Standard
Read Less
Want to know what your home might be worth? Contact us for a FREE valuation!

Our team is ready to help you sell your home for the highest possible price ASAP

Bought with Myung Hee Kang • Gangnam Realty & Management
GET MORE INFORMATION





