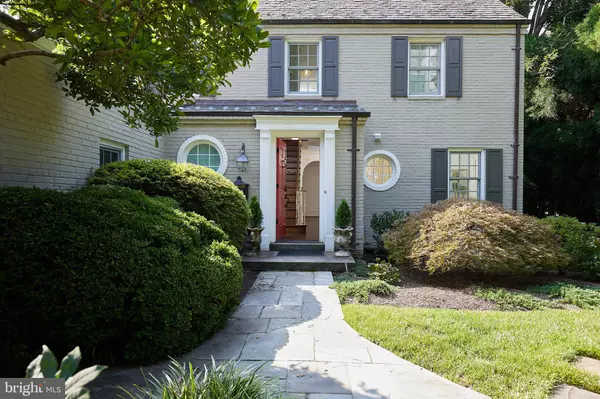$2,600,000
$2,595,000
0.2%For more information regarding the value of a property, please contact us for a free consultation.
2844 ALBEMARLE ST NW Washington, DC 20008
6 Beds
5 Baths
4,285 SqFt
Key Details
Sold Price $2,600,000
Property Type Single Family Home
Sub Type Detached
Listing Status Sold
Purchase Type For Sale
Square Footage 4,285 sqft
Price per Sqft $606
Subdivision Forest Hills
MLS Listing ID DCDC2063334
Sold Date 11/04/22
Style Traditional
Bedrooms 6
Full Baths 4
Half Baths 1
HOA Y/N N
Abv Grd Liv Area 3,380
Originating Board BRIGHT
Year Built 1942
Annual Tax Amount $12,386
Tax Year 2021
Lot Size 10,861 Sqft
Acres 0.25
Property Sub-Type Detached
Property Description
If elegance must be learned, then this home is a very quick study! Welcome to 2844 Albemarle Street, supremely situated in the ultra coveted Forest Hills neighborhood of northwest Washington, DC. Expertly expanded and elegantly enhanced, this six bedroom, four and one half bath home lives in a wonderfully modern fashion while maintaining its original character, detail, and sophistication. The original home's gorgeous living and dining room give nod to a more gracious era and are appointed with marvelous moldings, beautiful built-ins, a wood burning fireplace with an incredible marble mantle. There's even a great office/study along with a chicly styled powder room. A brilliant addition melds beautifully with the home's initial design, and creates an all important and wonderfully scaled family room that opens onto delightful tiered decks. This stellar space is clad with a great wall of custom shelving and bar cabinet and calls out for relaxing evenings at home (or parties with lots of happy guests!) Tranquil and verdant views from its plentiful windows and French doors encompass the room. The canopy of mature trees that seems to extend endlessly into Rock Creek Park really is breathtaking!
A gorgeous breakfast room was also added to the stylish kitchen during a 2005 expansion, while the second story gained a true primary bedroom suite with its own en suite bathroom and excellent closets in 2015. Genius! Four other large bedrooms and two additional baths round out the upper floors. The finished upper level is included in the count and can serve as the home's fifth bedroom or function as an excellent office or sun-filled playroom. The lower level has just been refreshed with gorgeous new floors and boasts a great in-law suite with separate bedroom, living and dining areas. It also has its own fireplace and opens onto a large slate entertaining patio.
Remarkable curb appeal, a large flat front yard (anyone up for kicking around a soccer ball?!), and this unbeatable location all add up to one truly exceptional place to call home. The delights of the park, excellent access to shopping, dining, and multiple commuting options further enhance the undeniable appeal. So special–this is THE ONE you have been waiting for!
Offers, if any, are due Tuesday at 12pm.
Location
State DC
County Washington
Zoning R-8
Rooms
Other Rooms Living Room, Dining Room, Primary Bedroom, Bedroom 2, Bedroom 3, Bedroom 4, Bedroom 5, Kitchen, Breakfast Room, Sun/Florida Room, In-Law/auPair/Suite, Laundry, Office, Bedroom 6, Bathroom 2, Bathroom 3, Attic, Primary Bathroom
Basement Fully Finished, Walkout Level, Interior Access
Interior
Interior Features Built-Ins, Chair Railings, Combination Kitchen/Dining, Crown Moldings, Floor Plan - Open, Primary Bath(s), Recessed Lighting, Stall Shower, Tub Shower, Attic, Family Room Off Kitchen, Kitchenette, Ceiling Fan(s), Walk-in Closet(s), Wood Floors, Breakfast Area
Hot Water Electric
Heating Hot Water
Cooling Central A/C
Fireplaces Number 2
Fireplaces Type Mantel(s), Wood
Equipment Built-In Microwave, Dishwasher, Disposal, Dryer, Refrigerator, Stainless Steel Appliances, Oven/Range - Gas, Washer
Fireplace Y
Window Features Double Hung,Sliding
Appliance Built-In Microwave, Dishwasher, Disposal, Dryer, Refrigerator, Stainless Steel Appliances, Oven/Range - Gas, Washer
Heat Source Natural Gas
Laundry Lower Floor
Exterior
Exterior Feature Deck(s), Patio(s)
Parking Features Garage - Front Entry, Inside Access
Garage Spaces 4.0
Water Access N
Accessibility None
Porch Deck(s), Patio(s)
Attached Garage 2
Total Parking Spaces 4
Garage Y
Building
Lot Description Front Yard, Landscaping, Level, Backs to Trees
Story 3
Foundation Other
Sewer Public Sewer
Water Public
Architectural Style Traditional
Level or Stories 3
Additional Building Above Grade, Below Grade
New Construction N
Schools
Elementary Schools Murch
Middle Schools Deal
High Schools Jackson-Reed
School District District Of Columbia Public Schools
Others
Senior Community No
Tax ID 2248//0006
Ownership Fee Simple
SqFt Source Assessor
Special Listing Condition Standard
Read Less
Want to know what your home might be worth? Contact us for a FREE valuation!

Our team is ready to help you sell your home for the highest possible price ASAP

Bought with JENNIFER HARDING FRITZ • TTR Sotheby's International Realty
GET MORE INFORMATION





