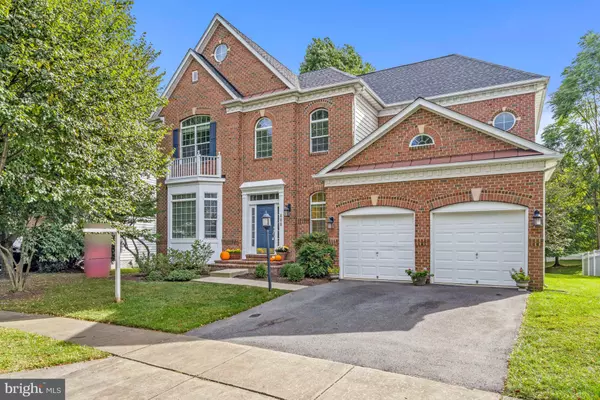$1,138,000
$1,148,000
0.9%For more information regarding the value of a property, please contact us for a free consultation.
408 MISTY KNOLL DR Rockville, MD 20850
4 Beds
4 Baths
3,940 SqFt
Key Details
Sold Price $1,138,000
Property Type Single Family Home
Sub Type Detached
Listing Status Sold
Purchase Type For Sale
Square Footage 3,940 sqft
Price per Sqft $288
Subdivision Rose Hill
MLS Listing ID MDMC2069820
Sold Date 11/11/22
Style Colonial
Bedrooms 4
Full Baths 4
HOA Fees $60/mo
HOA Y/N Y
Abv Grd Liv Area 3,940
Originating Board BRIGHT
Year Built 2001
Annual Tax Amount $12,767
Tax Year 2022
Lot Size 7,199 Sqft
Acres 0.17
Property Sub-Type Detached
Property Description
OPEN SUN 10/9, 2-4PM! AN EXCEPTIONAL LOT & RARELY AVAILABLE FLOOR PLAN!
AN EXCEPTIONAL PREMIUM LOT, RARELY AVAILABLE FLOOR PLAN & SOUTHERN EXPOSURE!
Sited on builder's premium lot with ultimate privacy and southern facing, this breath of fresh air open and spacious transitional colonial in the highly sought-after Rose Hill Community wows with an extra large living area of 3,940 sq ft above grade, 10' & 9' ceilings on main and upper levels, a fantastic main-level owner's suite and three oversized bedrooms with en-suite bathrooms upstairs. A two-story arched foyer with decoration niches, hardwood floors, and large transom windows greet guests into the delightful sun-lit home. Entertain in your formal living room with a bay window and crown moldings, and a dining room with duel sets of French doors. A dramatic two- story family room boasts with towering windows and a picturesque view of the backyard anchored with a mature cherry blossom tree, a gas fireplace and butler's pantry as well as access to a future deck. Countless amenities promote comfortable family living and entertaining, including a gorgeous recently updated gourmet kitchen with Quartz countertops, a center island, brand new stainless steel appliances, double wall convection ovens, a walk-in pantry, and an amazing Breakfast Room with a bay window overlooking the serene rear yard. Nothing beats the convenience of this large main level owners suite with a trey ceiling, two walk in closets and a peaceful sitting room with southern views. A luxurious owners bath offers double vanity sinks, a Jacuzzi soaking tub and a walk in shower stall. Arriving on the amazing upper level is a pleasant surprise starting from the spacious carpeted hallway with a delightful sitting/study area and flooded with light from the 2 story transom windows. This level boasts 3 additional enormous en-suite bedrooms and bathrooms all with walk-in closets, wall to wall carpeting, tub/shower combinations and making it feel as if the home has 4 owners suites !! Let your mind wander designing the huge, over 2000 sqare feet of, unfinished space with rough-in plumbing in the lower level with walk-out stairs to the yard. Ideal for a recreation room, an office, a 2nd family room or an additional bedroom/bath, the possibilities are endless!! Well insulated and low energy bills. Roof 2018, HVAC 2022, Stainless appliances/ Quartz countertops/chandeliers & fresh new paint 2022. Conveniently located within minutes to downtown Rockville shops and restaurants as well as easy access to I270 this light filled home is truly a gem.
Location
State MD
County Montgomery
Zoning R
Rooms
Other Rooms Living Room, Dining Room, Primary Bedroom, Bedroom 2, Bedroom 3, Bedroom 4, Kitchen, Family Room, Den, Basement, Foyer, Breakfast Room, 2nd Stry Fam Ovrlk, Great Room, Laundry, Loft, Office, Bathroom 2, Bathroom 3, Primary Bathroom, Full Bath, Half Bath
Basement Unfinished
Main Level Bedrooms 1
Interior
Interior Features Breakfast Area, Kitchen - Gourmet, Kitchen - Island, Attic/House Fan, Butlers Pantry, Ceiling Fan(s), Crown Moldings, Recessed Lighting, Skylight(s), Stall Shower, Upgraded Countertops, Walk-in Closet(s), WhirlPool/HotTub, Window Treatments
Hot Water Natural Gas
Heating Forced Air
Cooling Central A/C
Flooring Carpet, Ceramic Tile, Hardwood
Fireplaces Number 1
Fireplaces Type Gas/Propane, Mantel(s)
Equipment Cooktop, Dishwasher, Disposal, Dryer, Exhaust Fan, Built-In Microwave, Oven - Double, Oven - Wall, Refrigerator, Stainless Steel Appliances, Washer
Fireplace Y
Appliance Cooktop, Dishwasher, Disposal, Dryer, Exhaust Fan, Built-In Microwave, Oven - Double, Oven - Wall, Refrigerator, Stainless Steel Appliances, Washer
Heat Source Natural Gas
Laundry Main Floor
Exterior
Parking Features Garage - Front Entry, Additional Storage Area
Garage Spaces 2.0
Water Access N
Accessibility None
Attached Garage 2
Total Parking Spaces 2
Garage Y
Building
Lot Description Backs to Trees, Front Yard, Landscaping, Rear Yard, Secluded
Story 3
Foundation Brick/Mortar, Slab
Sewer Public Sewer
Water Public
Architectural Style Colonial
Level or Stories 3
Additional Building Above Grade, Below Grade
Structure Type 2 Story Ceilings,Dry Wall
New Construction N
Schools
Middle Schools Julius West
High Schools Richard Montgomery
School District Montgomery County Public Schools
Others
HOA Fee Include Snow Removal
Senior Community No
Tax ID 160403258401
Ownership Fee Simple
SqFt Source Estimated
Special Listing Condition Standard
Read Less
Want to know what your home might be worth? Contact us for a FREE valuation!

Our team is ready to help you sell your home for the highest possible price ASAP

Bought with Claudia E MacDonald • Redfin Corp
GET MORE INFORMATION





