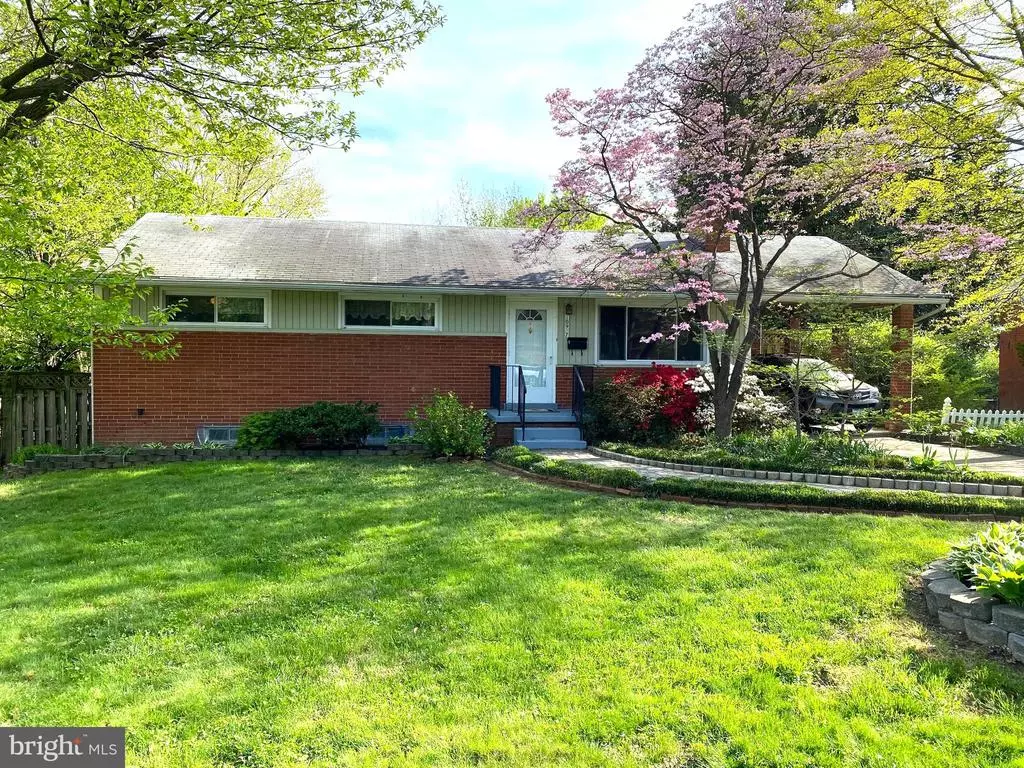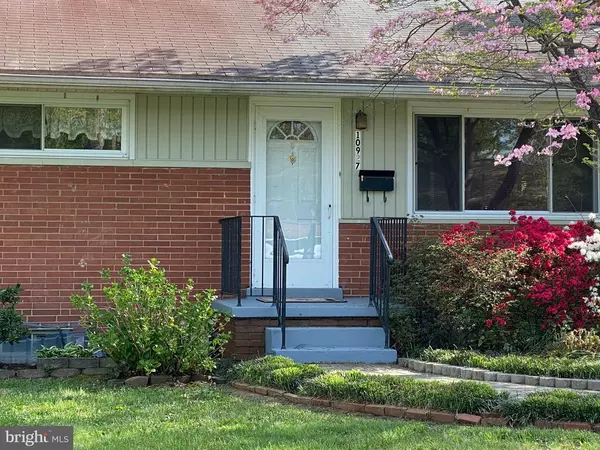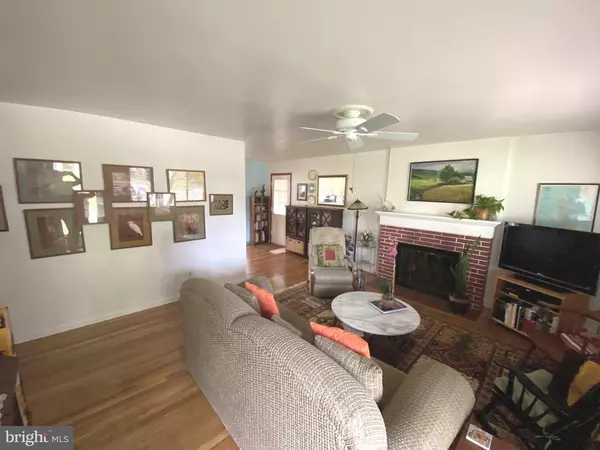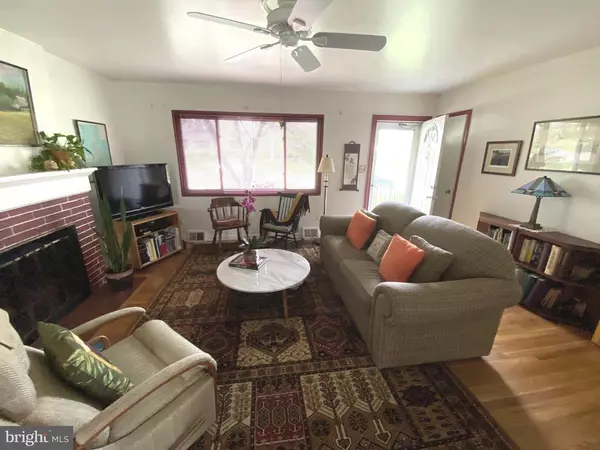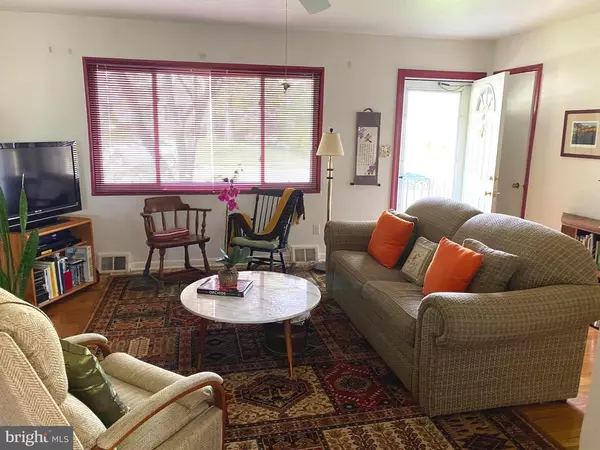$620,000
$595,000
4.2%For more information regarding the value of a property, please contact us for a free consultation.
10927 FAIRCHESTER DR Fairfax, VA 22030
4 Beds
3 Baths
2,405 SqFt
Key Details
Sold Price $620,000
Property Type Single Family Home
Sub Type Detached
Listing Status Sold
Purchase Type For Sale
Square Footage 2,405 sqft
Price per Sqft $257
Subdivision Fairchester
MLS Listing ID VAFC121398
Sold Date 06/23/21
Style Ranch/Rambler
Bedrooms 4
Full Baths 3
HOA Y/N N
Abv Grd Liv Area 1,505
Originating Board BRIGHT
Year Built 1956
Annual Tax Amount $5,725
Tax Year 2021
Lot Size 10,761 Sqft
Acres 0.25
Property Sub-Type Detached
Property Description
A home filled with love is the joy of life. Enjoy this lovely expanded home and start a new chapter in your life. This home is well maintained, and has been professionally expanded and updated over the years. The benefits and features include: an oversized primary bedroom with primary bath and walk-in closet, plus two other closets, and a beautiful bay window; and a great room on the main level that encompasses the kitchen, eating area, and meeting area that opens to a private deck to enjoy your evening tea, or morning coffee. The original main living room is welcoming with wood fireplace and large picture window. The lower walkout level with separate rear entrance and large picture window is perfect as a recreation area. There is also two office/bedroom/den areas and a full bath with shower for extra space. Finally the large fenced back yard features a gazebo and area to garden. Come by and see your new home. Reach out for more information.
Location
State VA
County Fairfax City
Zoning RH
Rooms
Other Rooms Living Room, Primary Bedroom, Bedroom 2, Bedroom 3, Bedroom 4, Kitchen, Great Room, Laundry, Office, Recreation Room, Utility Room, Bathroom 2, Bathroom 3, Primary Bathroom
Basement Connecting Stairway, Fully Finished, Heated, Improved, Interior Access, Outside Entrance, Poured Concrete, Rear Entrance, Windows
Main Level Bedrooms 3
Interior
Interior Features Breakfast Area, Combination Kitchen/Dining, Combination Kitchen/Living, Dining Area, Entry Level Bedroom, Floor Plan - Open, Kitchen - Eat-In, Kitchen - Table Space, Primary Bath(s), Skylight(s), Stall Shower, Tub Shower, Walk-in Closet(s), Wood Floors, Other
Hot Water Electric
Heating Central
Cooling Central A/C
Fireplaces Number 1
Fireplaces Type Wood
Equipment Dishwasher, Disposal, Exhaust Fan, Oven/Range - Electric, Water Heater
Fireplace Y
Appliance Dishwasher, Disposal, Exhaust Fan, Oven/Range - Electric, Water Heater
Heat Source Electric
Exterior
Garage Spaces 1.0
Water Access N
Roof Type Composite
Accessibility None
Total Parking Spaces 1
Garage N
Building
Lot Description Front Yard, Rear Yard
Story 2
Sewer Public Sewer
Water Public
Architectural Style Ranch/Rambler
Level or Stories 2
Additional Building Above Grade, Below Grade
New Construction N
Schools
Elementary Schools Providence
Middle Schools Lanier
High Schools Fairfax
School District Fairfax County Public Schools
Others
Senior Community No
Tax ID 57 1 10 131
Ownership Fee Simple
SqFt Source Assessor
Special Listing Condition Standard
Read Less
Want to know what your home might be worth? Contact us for a FREE valuation!

Our team is ready to help you sell your home for the highest possible price ASAP

Bought with MAI-TRINH HUYNH • Samson Properties
GET MORE INFORMATION

