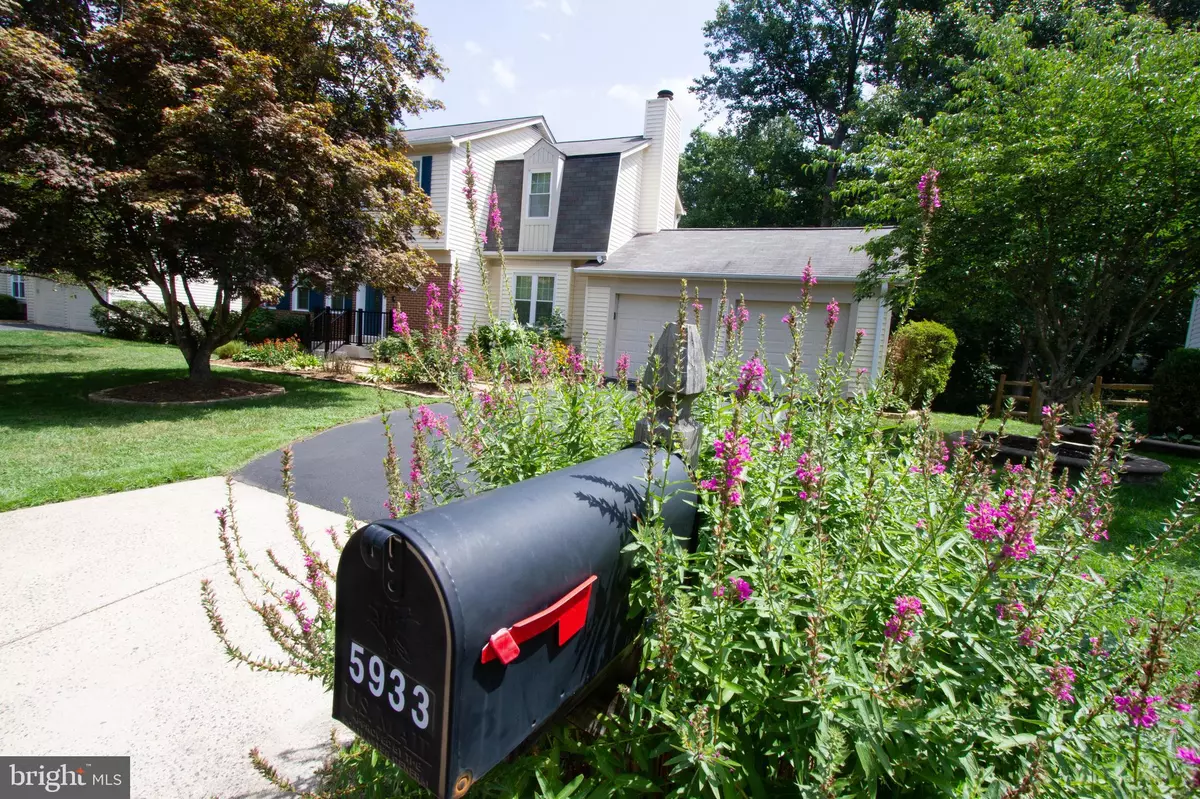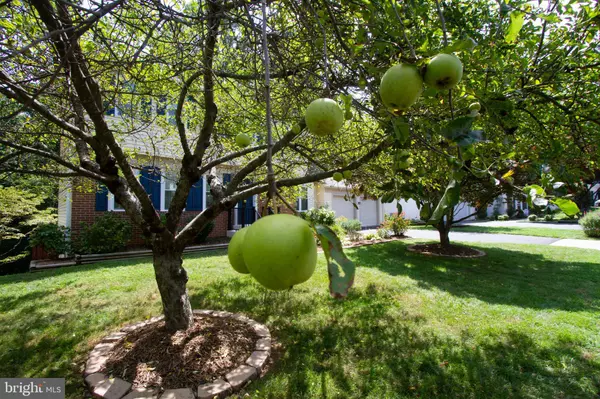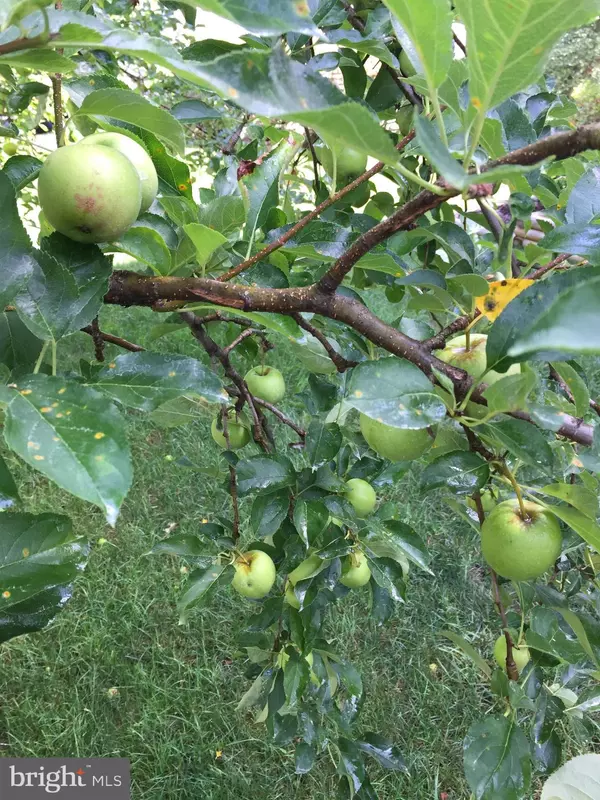$704,000
$675,000
4.3%For more information regarding the value of a property, please contact us for a free consultation.
5933 BURNSIDE LANDING DR Burke, VA 22015
4 Beds
4 Baths
1,814 SqFt
Key Details
Sold Price $704,000
Property Type Single Family Home
Sub Type Detached
Listing Status Sold
Purchase Type For Sale
Square Footage 1,814 sqft
Price per Sqft $388
Subdivision Burke Centre Conservancy
MLS Listing ID VAFX1146074
Sold Date 10/14/20
Style Colonial
Bedrooms 4
Full Baths 3
Half Baths 1
HOA Fees $58/mo
HOA Y/N Y
Abv Grd Liv Area 1,814
Originating Board BRIGHT
Year Built 1981
Annual Tax Amount $6,933
Tax Year 2020
Lot Size 0.326 Acres
Acres 0.33
Property Description
***COME-- QUICK before the Granny Smith Apples in your new front yard are all gone***What an incredible opportunity to own a gorgeous single family home in the heart of Burke! Strategically located between Fairfax County Parkway and Burke Center Parkway. In walking distance to public transportation; this 4 bedrooms is sure to WOW you with its' extensive landscaping and explosion of color creating a mesmerizing curb appeal. The main entrance welcomes you to all new flooring, bringing each room together in harmony. Brand new renovated kitchen with granite counter tops and stainless steel appliances, a great eat in area right off the family room where you can relax your worries away in front of your fireplace or walking out into your deck. Updated bathrooms and large bedrooms complete the look of the upper level. The basement level features a full wet bar with the finishing touches of a amazing butcher block; walk out level into the main patio area; updated baths and great use of space for endless possibilities. Come and enjoy a private tour today!
Location
State VA
County Fairfax
Zoning 372
Rooms
Basement Connecting Stairway, Daylight, Full, Fully Finished, Heated, Improved, Interior Access, Outside Entrance, Walkout Level
Interior
Interior Features Attic, Breakfast Area, Carpet, Ceiling Fan(s), Family Room Off Kitchen, Kitchen - Eat-In, Wet/Dry Bar, Window Treatments
Hot Water Natural Gas
Heating Central, Forced Air
Cooling Ceiling Fan(s), Central A/C, Programmable Thermostat
Fireplaces Number 1
Fireplaces Type Mantel(s), Screen
Equipment Dishwasher, Dryer, Microwave, Refrigerator, Stainless Steel Appliances, Washer, Water Heater, Oven/Range - Gas
Fireplace Y
Appliance Dishwasher, Dryer, Microwave, Refrigerator, Stainless Steel Appliances, Washer, Water Heater, Oven/Range - Gas
Heat Source Natural Gas
Laundry Basement
Exterior
Exterior Feature Deck(s)
Parking Features Additional Storage Area, Garage - Front Entry, Garage Door Opener, Inside Access
Garage Spaces 2.0
Utilities Available Cable TV Available, Phone Available, Sewer Available, Water Available
Amenities Available Common Grounds, Community Center, Tot Lots/Playground, Swimming Pool, Party Room
Water Access N
View Street, Trees/Woods
Accessibility None
Porch Deck(s)
Attached Garage 2
Total Parking Spaces 2
Garage Y
Building
Lot Description Backs to Trees, Landscaping
Story 2
Sewer Public Sewer
Water Public
Architectural Style Colonial
Level or Stories 2
Additional Building Above Grade, Below Grade
New Construction N
Schools
Elementary Schools Call School Board
Middle Schools Call School Board
High Schools Call School Board
School District Fairfax County Public Schools
Others
Pets Allowed Y
HOA Fee Include Snow Removal
Senior Community No
Tax ID 0774 07 0003
Ownership Fee Simple
SqFt Source Assessor
Security Features Smoke Detector
Acceptable Financing Cash, Conventional, FHA, VA
Horse Property N
Listing Terms Cash, Conventional, FHA, VA
Financing Cash,Conventional,FHA,VA
Special Listing Condition Standard
Pets Allowed No Pet Restrictions
Read Less
Want to know what your home might be worth? Contact us for a FREE valuation!

Our team is ready to help you sell your home for the highest possible price ASAP

Bought with PETER A LEONARD-MORGAN • Hunt Country Sotheby's International Realty

GET MORE INFORMATION





