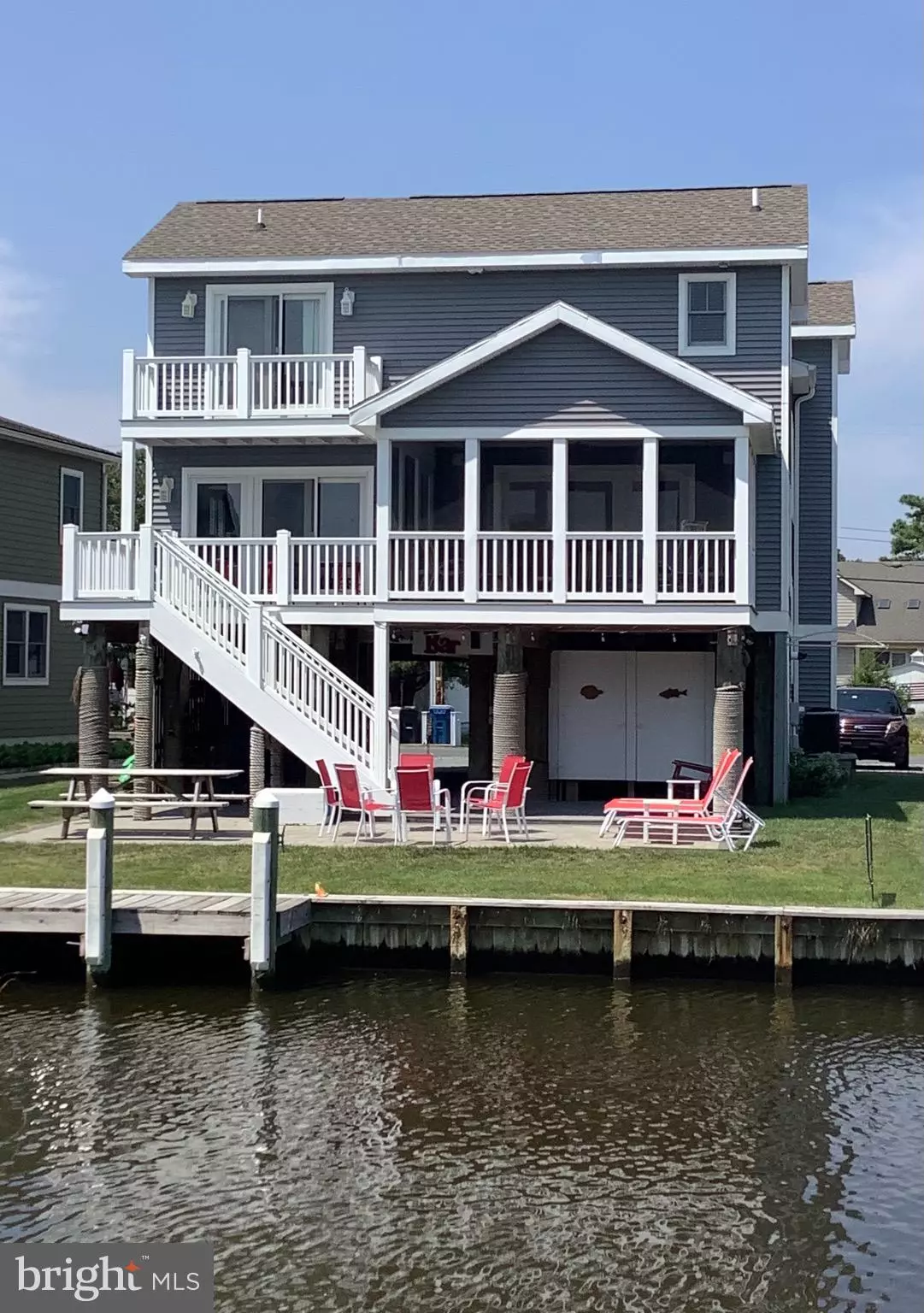$1,500,000
$1,399,900
7.2%For more information regarding the value of a property, please contact us for a free consultation.
156 BRANDYWINE DR Bethany Beach, DE 19930
4 Beds
4 Baths
2,435 SqFt
Key Details
Sold Price $1,500,000
Property Type Single Family Home
Sub Type Detached
Listing Status Sold
Purchase Type For Sale
Square Footage 2,435 sqft
Price per Sqft $616
Subdivision South Bethany Harbor
MLS Listing ID DESU2002514
Sold Date 09/17/21
Style Coastal
Bedrooms 4
Full Baths 3
Half Baths 1
HOA Y/N N
Abv Grd Liv Area 2,435
Originating Board BRIGHT
Year Built 2014
Annual Tax Amount $1,900
Tax Year 2020
Lot Size 4,792 Sqft
Acres 0.11
Lot Dimensions 50.00 x 100.00
Property Sub-Type Detached
Property Description
Welcome to South Bethany! This custom built Miken home is looking for new owners! Only 7 years young, this canalfront home has everything you could ask for and more! Lots of upgrades inside and out from the paver patio out back to the granite countertops in the kitchen! Enjoy the sunsets off your rear deck or screened in porch! Can't have a beach home without an outdoor shower - this home has 2 of them! Are you a boater? Or would like to be one? At this home you can park your boat at your backdoor! Lots of space for extra cars as there are 2 spots in the carport and the driveway can fit another 2 easily! Maybe more!
Stainless steel appliances, custom tile shower, wainscoting, LVP flooring and Trek decking.....the list goes on and on! Come tour this home while its available!
Location
State DE
County Sussex
Area Baltimore Hundred (31001)
Zoning TN
Direction North
Rooms
Main Level Bedrooms 1
Interior
Interior Features Carpet, Ceiling Fan(s), Combination Dining/Living, Floor Plan - Open, Kitchen - Eat-In, Kitchen - Island, Primary Bath(s), Upgraded Countertops, Window Treatments, Wood Floors
Hot Water Propane
Heating Central
Cooling Central A/C
Flooring Carpet, Laminated, Vinyl, Ceramic Tile
Equipment Built-In Microwave, Disposal, Dishwasher, Dryer, Exhaust Fan, Oven - Self Cleaning, Refrigerator, Stainless Steel Appliances, Washer, Water Heater, Oven/Range - Gas
Furnishings Yes
Fireplace N
Appliance Built-In Microwave, Disposal, Dishwasher, Dryer, Exhaust Fan, Oven - Self Cleaning, Refrigerator, Stainless Steel Appliances, Washer, Water Heater, Oven/Range - Gas
Heat Source Central
Laundry Upper Floor
Exterior
Exterior Feature Porch(es), Patio(s), Deck(s), Roof, Screened, Balcony
Garage Spaces 6.0
Utilities Available Phone, Propane, Cable TV
Water Access Y
View Canal
Accessibility Other
Porch Porch(es), Patio(s), Deck(s), Roof, Screened, Balcony
Total Parking Spaces 6
Garage N
Building
Lot Description Bulkheaded, Rear Yard, Flood Plain
Story 2.5
Foundation Pillar/Post/Pier, Pilings
Sewer Public Sewer
Water Community
Architectural Style Coastal
Level or Stories 2.5
Additional Building Above Grade, Below Grade
New Construction N
Schools
Elementary Schools Lord Baltimore
Middle Schools Selbyville
High Schools Indian River
School District Indian River
Others
Pets Allowed Y
Senior Community No
Tax ID 134-17.19-148.01
Ownership Fee Simple
SqFt Source Assessor
Security Features Smoke Detector
Acceptable Financing Conventional, Cash
Listing Terms Conventional, Cash
Financing Conventional,Cash
Special Listing Condition Standard
Pets Allowed Cats OK, Dogs OK
Read Less
Want to know what your home might be worth? Contact us for a FREE valuation!

Our team is ready to help you sell your home for the highest possible price ASAP

Bought with Rose Walker • Keller Williams Realty
GET MORE INFORMATION





