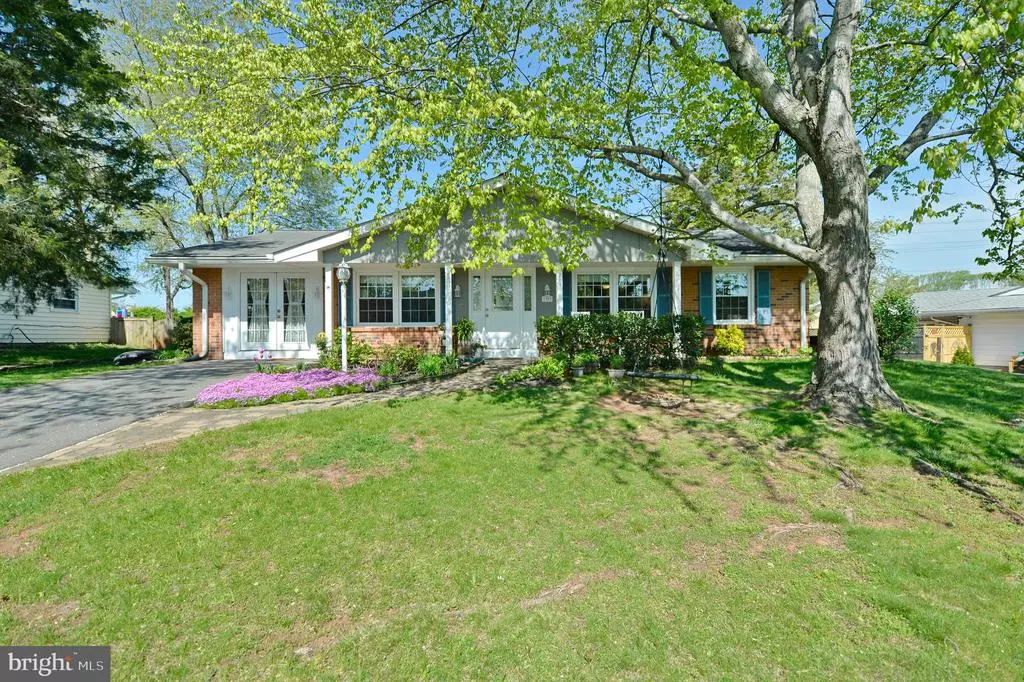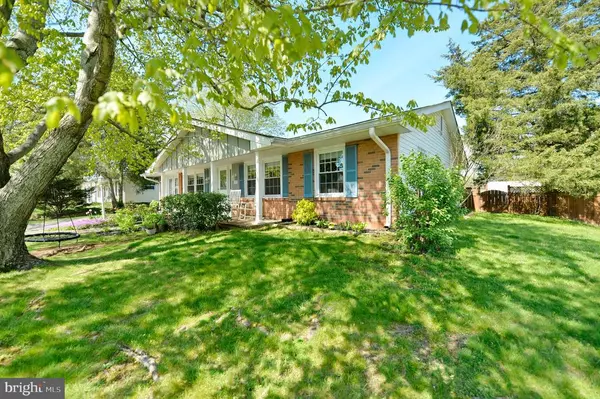$481,000
$469,900
2.4%For more information regarding the value of a property, please contact us for a free consultation.
1303 N AMELIA ST Sterling, VA 20164
3 Beds
2 Baths
1,560 SqFt
Key Details
Sold Price $481,000
Property Type Single Family Home
Sub Type Detached
Listing Status Sold
Purchase Type For Sale
Square Footage 1,560 sqft
Price per Sqft $308
Subdivision Sterling Park
MLS Listing ID VALO433038
Sold Date 05/27/21
Style Ranch/Rambler
Bedrooms 3
Full Baths 2
HOA Y/N N
Abv Grd Liv Area 1,560
Originating Board BRIGHT
Year Built 1968
Annual Tax Amount $3,966
Tax Year 2021
Lot Size 9,148 Sqft
Acres 0.21
Lot Dimensions 115.6' x 80'
Property Description
No HOA! Charming one-level living, ranch style, brick and siding single-family home. This great home has energy-efficient windows and doors, an updated open kitchen with a large pantry/laundry room, and an adjacent dining room. Large living room and family room/office with double French doors. Updated bathrooms and flooring throughout this three-bedroom home. The HVAC heat pump is less than four years old. Relax and enjoy the outdoors on your private, spacious, covered front and back porches. The large, fenced backyard is great for children and pets. There is room for all your garden essentials and storage in the custom-built 12' x 12' double-door shed that includes lights, outlets, shelves, cabinets, loft, and a treated lumber floor. Located close to shopping, Claude Moore Park (pool, climbing walls, walking trails, indoor track), Potomac River, W&OD Trail, Dulles airport, Commuter routes 7, 28, and the Dulles Toll Road. Silver Line Metro opening in 2022. Showings to pre-qualified buyers by appointment only. Follow COVID-19 guidelines, masks required. Proof of pre-qual required before an appointment is confirmed.
Location
State VA
County Loudoun
Zoning 08
Direction East
Rooms
Other Rooms Living Room, Dining Room, Bedroom 2, Bedroom 3, Kitchen, Family Room, Bedroom 1, Laundry, Bathroom 1, Bathroom 2, Attic
Main Level Bedrooms 3
Interior
Interior Features Attic, Dining Area, Entry Level Bedroom, Family Room Off Kitchen, Pantry, Stain/Lead Glass, Window Treatments, Wood Floors
Hot Water Electric
Heating Heat Pump - Electric BackUp
Cooling Central A/C, Heat Pump(s)
Flooring Hardwood, Laminated, Vinyl
Equipment Dishwasher, Disposal, Dryer - Electric, Oven - Self Cleaning, Oven/Range - Electric, Refrigerator, Washer, Icemaker, Dryer - Front Loading, Energy Efficient Appliances, Water Heater
Furnishings No
Fireplace N
Window Features Double Hung,Energy Efficient,Screens,ENERGY STAR Qualified
Appliance Dishwasher, Disposal, Dryer - Electric, Oven - Self Cleaning, Oven/Range - Electric, Refrigerator, Washer, Icemaker, Dryer - Front Loading, Energy Efficient Appliances, Water Heater
Heat Source Electric
Laundry Has Laundry, Main Floor
Exterior
Exterior Feature Porch(es)
Garage Spaces 2.0
Fence Wood, Wire, Privacy
Utilities Available Electric Available, Cable TV Available, Sewer Available, Water Available
Water Access N
View Garden/Lawn, Trees/Woods
Roof Type Asphalt
Street Surface Black Top
Accessibility None, No Stairs
Porch Porch(es)
Road Frontage City/County
Total Parking Spaces 2
Garage N
Building
Lot Description Front Yard, Landscaping, Level, Rear Yard, Road Frontage, Trees/Wooded
Story 1
Sewer Public Sewer
Water Public
Architectural Style Ranch/Rambler
Level or Stories 1
Additional Building Above Grade, Below Grade
Structure Type Dry Wall
New Construction N
Schools
School District Loudoun County Public Schools
Others
Pets Allowed Y
Senior Community No
Tax ID 021495653000
Ownership Fee Simple
SqFt Source Assessor
Security Features Fire Detection System,Main Entrance Lock
Acceptable Financing Cash, Conventional, FHA, VA
Horse Property N
Listing Terms Cash, Conventional, FHA, VA
Financing Cash,Conventional,FHA,VA
Special Listing Condition Standard
Pets Allowed No Pet Restrictions
Read Less
Want to know what your home might be worth? Contact us for a FREE valuation!

Our team is ready to help you sell your home for the highest possible price ASAP

Bought with Vanessa J Rodriguez • RE/MAX Executives

GET MORE INFORMATION





