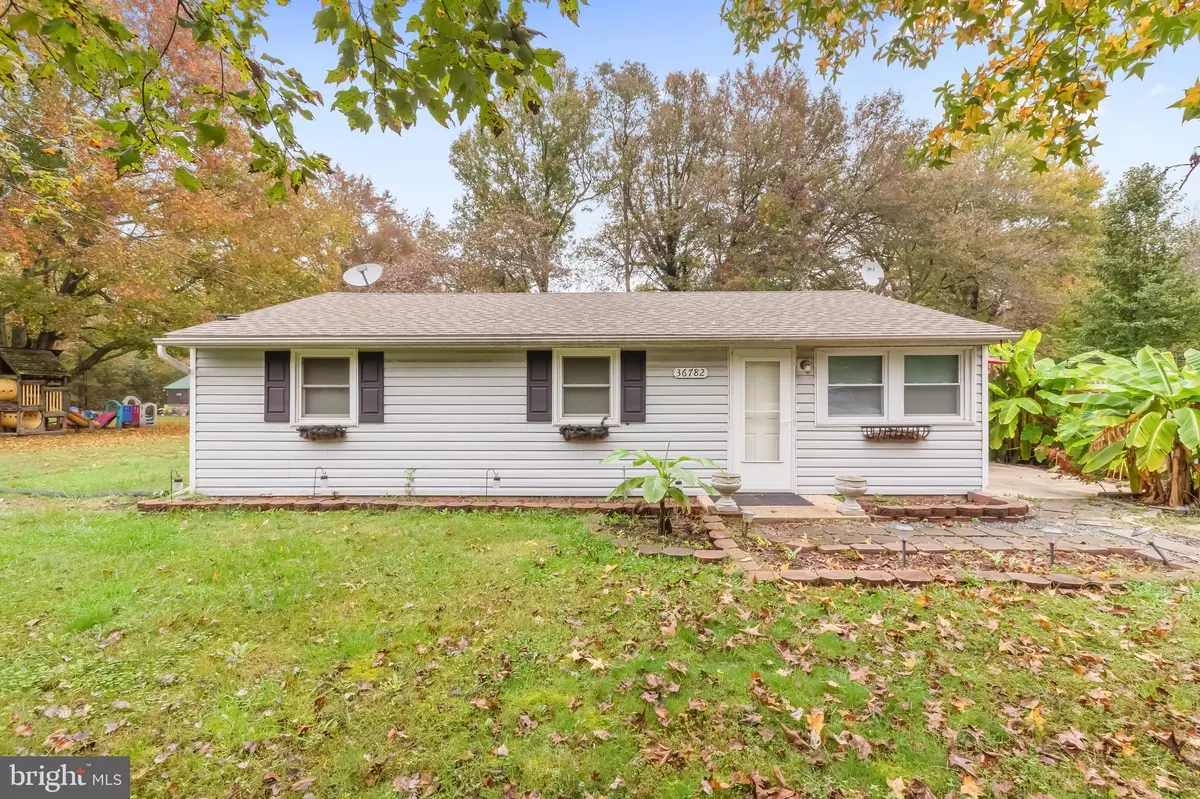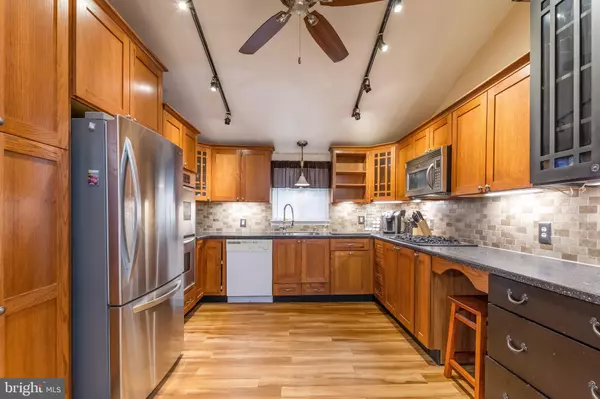$185,000
$185,000
For more information regarding the value of a property, please contact us for a free consultation.
36782 OWENS DR Chaptico, MD 20621
2 Beds
1 Bath
972 SqFt
Key Details
Sold Price $185,000
Property Type Single Family Home
Sub Type Detached
Listing Status Sold
Purchase Type For Sale
Square Footage 972 sqft
Price per Sqft $190
Subdivision Longview
MLS Listing ID MDSM176038
Sold Date 06/10/21
Style Ranch/Rambler
Bedrooms 2
Full Baths 1
HOA Fees $20/ann
HOA Y/N Y
Abv Grd Liv Area 972
Originating Board BRIGHT
Year Built 1958
Annual Tax Amount $1,473
Tax Year 2021
Lot Size 0.372 Acres
Acres 0.37
Property Description
Welcome Home! You will fall in love with this cozy rambler located in a waterfront privileged community. Featuring an updated and remodeled kitchen with Corian countertops, custom kitchen cabinets, stainless steel appliances with wood flooring throughout the kitchen, dining area and family room. Offering 2 bedrooms with new carpet and padding and one full remodeled bath, a large laundry room with plenty of storage. The roof, thermal windows, and heat pump were all replaced five years ago. The family room offers Cathedral ceilings. New septic system The seller has turned the side patio and back yard into a private Oasis for entertaining and family gatherings. New septic system is being installed. Two Holding tanks totaling 4000 gallons. Once we have the install date we will go active. Seller has taken a lot of pride in the outdoor patio areas and the landscaping. You will enjoy driving home everyday and seeing the gorgeous Banana trees. This level lot has mature shade trees and a large shed for outdoor storage. You can take advantage of the community beach, playground, clubhouse. Take a short walk to the water and enjoy the peace and beauty of the area.
Location
State MD
County Saint Marys
Zoning RNC
Rooms
Other Rooms Kitchen, Family Room
Main Level Bedrooms 2
Interior
Interior Features Breakfast Area, Carpet, Ceiling Fan(s), Combination Dining/Living, Combination Kitchen/Dining, Dining Area, Entry Level Bedroom, Family Room Off Kitchen, Floor Plan - Open, Kitchen - Eat-In, Kitchen - Table Space, Tub Shower, Window Treatments
Hot Water Electric
Heating Heat Pump(s)
Cooling Ceiling Fan(s), Central A/C, Heat Pump(s)
Flooring Ceramic Tile, Carpet, Laminated
Equipment Dishwasher, Cooktop, Dryer, Exhaust Fan, Microwave, Oven - Double, Oven/Range - Gas, Refrigerator, Stainless Steel Appliances, Washer, Water Heater
Furnishings No
Fireplace N
Window Features Energy Efficient,ENERGY STAR Qualified,Insulated,Low-E,Replacement,Sliding
Appliance Dishwasher, Cooktop, Dryer, Exhaust Fan, Microwave, Oven - Double, Oven/Range - Gas, Refrigerator, Stainless Steel Appliances, Washer, Water Heater
Heat Source Electric
Laundry Main Floor, Has Laundry
Exterior
Exterior Feature Patio(s)
Garage Spaces 2.0
Fence Privacy, Partially, Wood
Utilities Available Water Available, Phone Available, Electric Available, Cable TV Available
Water Access N
Roof Type Asphalt,Shingle
Street Surface Black Top,Paved
Accessibility Level Entry - Main, Doors - Swing In
Porch Patio(s)
Road Frontage Public
Total Parking Spaces 2
Garage N
Building
Lot Description Road Frontage, SideYard(s), Trees/Wooded, Rear Yard, Landscaping, Level, Front Yard, Cleared
Story 1
Foundation Concrete Perimeter
Sewer Septic Exists
Water Well
Architectural Style Ranch/Rambler
Level or Stories 1
Additional Building Above Grade, Below Grade
Structure Type 9'+ Ceilings,Cathedral Ceilings,Dry Wall,High,Vaulted Ceilings
New Construction N
Schools
Middle Schools Margaret Brent
High Schools Chopticon
School District St. Mary'S County Public Schools
Others
Pets Allowed Y
Senior Community No
Tax ID 1907009054
Ownership Fee Simple
SqFt Source Assessor
Security Features Security System
Acceptable Financing Cash, Conventional, FHA, Private, USDA, VA
Horse Property N
Listing Terms Cash, Conventional, FHA, Private, USDA, VA
Financing Cash,Conventional,FHA,Private,USDA,VA
Special Listing Condition Standard
Pets Allowed Cats OK, Dogs OK
Read Less
Want to know what your home might be worth? Contact us for a FREE valuation!

Our team is ready to help you sell your home for the highest possible price ASAP

Bought with Jonathan Alan Boss • RE/MAX One
GET MORE INFORMATION





