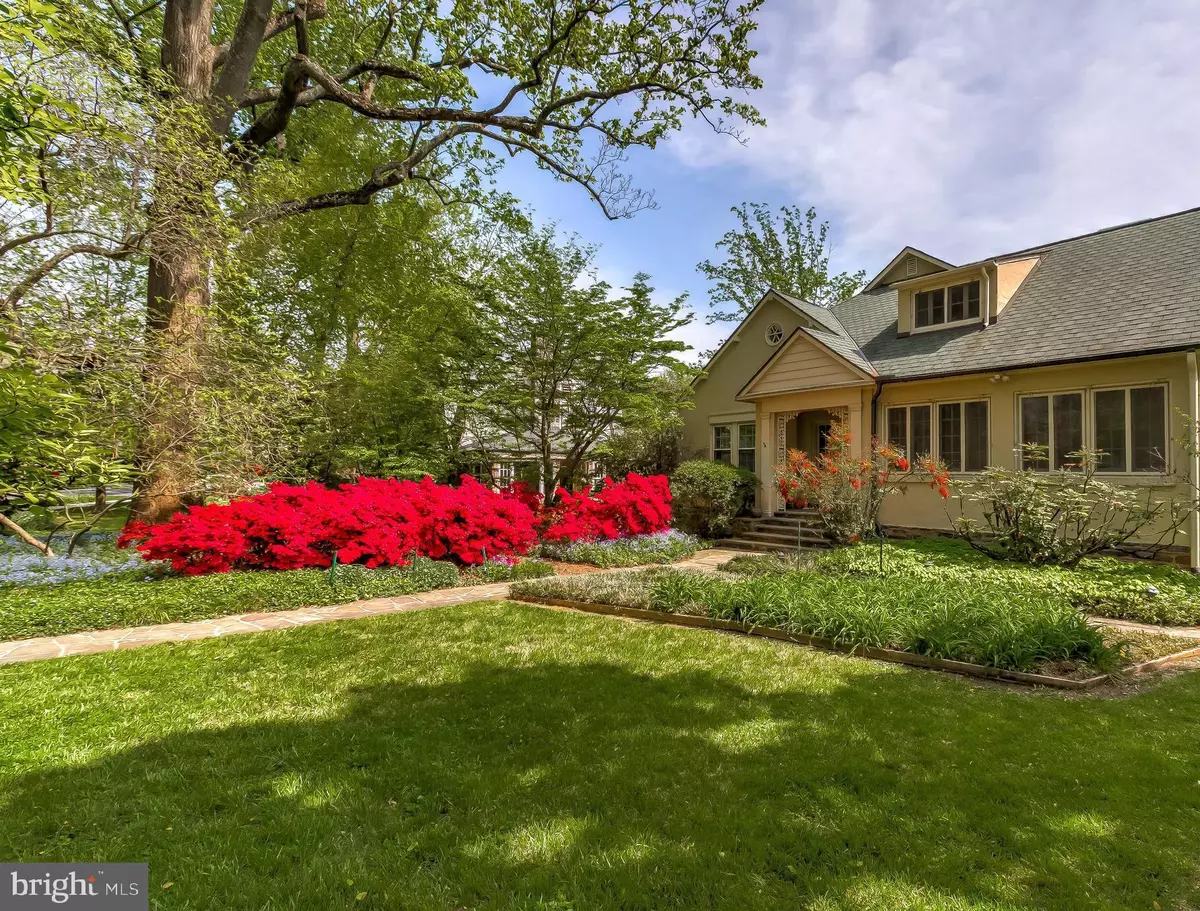$880,000
$930,000
5.4%For more information regarding the value of a property, please contact us for a free consultation.
701 STONELEIGH RD Baltimore, MD 21212
6 Beds
5 Baths
3,567 SqFt
Key Details
Sold Price $880,000
Property Type Single Family Home
Sub Type Detached
Listing Status Sold
Purchase Type For Sale
Square Footage 3,567 sqft
Price per Sqft $246
Subdivision Stoneleigh
MLS Listing ID MDBC527438
Sold Date 01/27/22
Style Bungalow
Bedrooms 6
Full Baths 3
Half Baths 2
HOA Y/N N
Abv Grd Liv Area 3,222
Originating Board BRIGHT
Year Built 1926
Annual Tax Amount $6,636
Tax Year 2021
Lot Size 9,375 Sqft
Acres 0.22
Lot Dimensions 1.00 x
Property Description
Once in a half century opportunity to own this lovingly maintained and thoughtfully expanded Stoneleigh bungalow. As one of the original one hundred homes built in Stoneleigh between 1923 and 1929, this distinguished property is one of the coveted six bedroom homes that can accommodate the needs of today's buyers. Final sale price reflects the need for updating for today's lifestyle. An oversized entry hall welcomes you into this Stoneleigh gem. With a traditional floorplan, this home also allows for the open flow between the living room and dining room that makes entertaining a pleasure. Beautiful and bright throughout the day, in this home you can greet the morning in the breakfast room where an oversized east facing box window allows the morning light to wash the room in a sunny glow. Enjoy the afternoon sun in the west facing living room and sunroom where the quality of light will warm you even in the coldest seasons. This home's unique and expanded bungalow floorplan provides a multitude of spaces for formal and casual entertaining, overnight guests, home offices, home gym, workshop space or recreation room. This home pairs traditional spaces with modern uses. Converted from a butler pantry, the breakfast room's wetbar is the perfect spot for a coffee station or cocktail bar. The two main level bedrooms are being used as a family den and guest room with full bath respectively. The upper level includes a Owners Suite comprised of an graciously proportioned bedroom with built-in bookshelves and ample closet space, a full bath with enamel soaking tub and a a separate office dressing room. The upper level also includes an additional hall bath and two additional upper level bedrooms which are nicely sized with large closets and built in shelves. The lower level includes a finished family room with wetbar and exposed stone walls. The semi finished part of the basement includes painted stone walls and loft style lighting and can be easily incorporated into the family room or the next owner can put their own stamp on the home buy creating additional office space, a gym or guest bedroom suite. Enjoy the professionally designed mature garden year round. The rear and private side gardens are lovely to use a s private get a way or for larger outdoor gatherings. Enjoy writing your own bit of history in this historic home.
Location
State MD
County Baltimore
Zoning RES
Rooms
Other Rooms Living Room, Dining Room, Primary Bedroom, Bedroom 2, Bedroom 3, Bedroom 4, Kitchen, Family Room, Den, Breakfast Room, Bedroom 1, Sun/Florida Room, Recreation Room, Bathroom 1, Bathroom 2, Primary Bathroom, Half Bath
Basement Interior Access, Connecting Stairway, Full, Outside Entrance, Partially Finished, Walkout Level, Windows
Main Level Bedrooms 2
Interior
Hot Water Natural Gas
Heating Radiator
Cooling Central A/C, Zoned
Fireplaces Number 1
Fireplaces Type Non-Functioning
Equipment Built-In Microwave, Dishwasher, Oven/Range - Gas, Refrigerator
Fireplace Y
Appliance Built-In Microwave, Dishwasher, Oven/Range - Gas, Refrigerator
Heat Source Natural Gas
Laundry Main Floor
Exterior
Parking Features Garage - Rear Entry
Garage Spaces 2.0
Water Access N
Accessibility None
Attached Garage 2
Total Parking Spaces 2
Garage Y
Building
Story 3
Sewer Public Sewer
Water Public
Architectural Style Bungalow
Level or Stories 3
Additional Building Above Grade, Below Grade
New Construction N
Schools
Elementary Schools Stoneleigh
Middle Schools Dumbarton
High Schools Towson
School District Baltimore County Public Schools
Others
Senior Community No
Tax ID 04090901352430
Ownership Fee Simple
SqFt Source Assessor
Special Listing Condition Standard
Read Less
Want to know what your home might be worth? Contact us for a FREE valuation!

Our team is ready to help you sell your home for the highest possible price ASAP

Bought with Daniel Chanteloup • Beach Real Estate Inc

GET MORE INFORMATION





