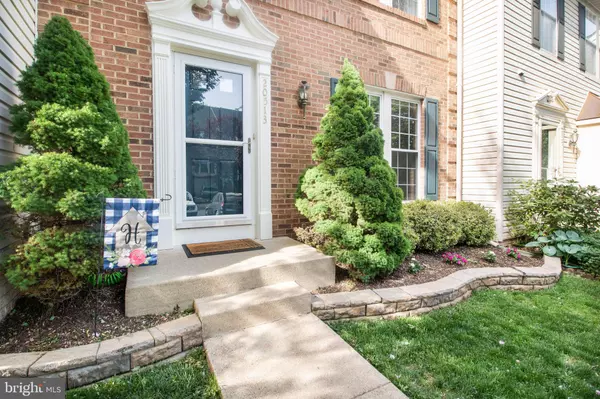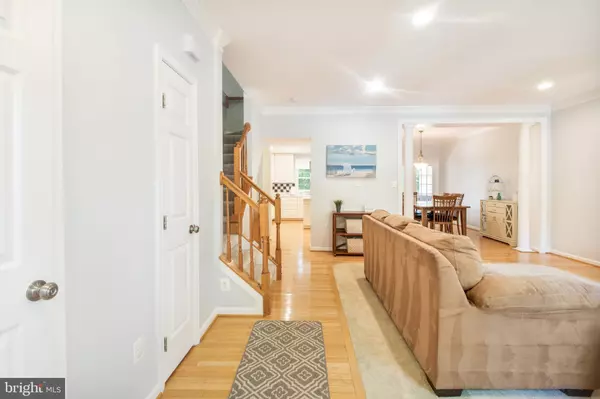$501,000
$487,900
2.7%For more information regarding the value of a property, please contact us for a free consultation.
20513 ASHLEY TER Sterling, VA 20165
3 Beds
3 Baths
2,101 SqFt
Key Details
Sold Price $501,000
Property Type Townhouse
Sub Type Interior Row/Townhouse
Listing Status Sold
Purchase Type For Sale
Square Footage 2,101 sqft
Price per Sqft $238
Subdivision Potomac Lakes
MLS Listing ID VALO436624
Sold Date 06/16/21
Style Other
Bedrooms 3
Full Baths 2
Half Baths 1
HOA Fees $87/mo
HOA Y/N Y
Abv Grd Liv Area 1,540
Originating Board BRIGHT
Year Built 1995
Annual Tax Amount $4,297
Tax Year 2021
Lot Size 1,742 Sqft
Acres 0.04
Property Description
Beautiful 3 bedroom 2.5 bath Brick Front Townhome in desirable Potomac Lakes neighborhood. Featuring a Spacious Main Level with open floor-plan, crown molding, fresh paint, recessed lighting and hardwood. Spacious and Bright are the best words to describe the kitchen with oversized island and beautiful wood moldings. Look out your window overlooking the trees while doing dishes or relax on your deck off the main level. Upstairs you will find 3 bedrooms with 2 full baths . The Primary Bedroom has a large walk in closet and the primary bath features a jacuzzi tub . Second full bath has double sink perfect for those who may be sharing bedrooms 2 & 3. All bedrooms feature a ceiling fan light combo. As we head down to the lower level you can choose to spend time on your patio with stamped concrete and newly fenced yard or inside the family room. Lower level features ample storage, full finished laundry room and a full rough in for a bath if desired. Parking is located in front of the townhome and more nearby. Owners replaced roof in 2019. Enjoy the Cascades HOA Amenities with 5 Pools, Tennis Courts, Sport Courts, Trails and Tot Lots. Owner Occupied- all Covid precautions required- Booties (or remove shoes) masks and hand sanitizer to be used . Contact listing agent with questions.
Location
State VA
County Loudoun
Zoning 18
Direction South
Rooms
Other Rooms Living Room, Dining Room, Primary Bedroom, Bedroom 2, Kitchen, Family Room, Bedroom 1, Storage Room
Basement Full, Daylight, Full, Connecting Stairway, Fully Finished, Heated, Outside Entrance, Interior Access, Rear Entrance, Rough Bath Plumb, Walkout Level
Interior
Interior Features Floor Plan - Open, Pantry, Kitchen - Island, Combination Kitchen/Dining, Crown Moldings, Recessed Lighting, Wood Floors, Ceiling Fan(s)
Hot Water Natural Gas
Heating Forced Air
Cooling Central A/C
Fireplaces Number 1
Equipment Built-In Microwave, Dishwasher, Refrigerator, Oven/Range - Gas, Disposal, Washer, Dryer, Water Conditioner - Owned
Furnishings No
Fireplace Y
Window Features Double Pane,Screens
Appliance Built-In Microwave, Dishwasher, Refrigerator, Oven/Range - Gas, Disposal, Washer, Dryer, Water Conditioner - Owned
Heat Source Natural Gas
Laundry Has Laundry, Lower Floor
Exterior
Exterior Feature Patio(s), Deck(s)
Fence Rear, Privacy
Amenities Available Jog/Walk Path, Pool - Outdoor, Swimming Pool, Tennis Courts, Tot Lots/Playground
Water Access N
View Trees/Woods
Roof Type Architectural Shingle
Accessibility None
Porch Patio(s), Deck(s)
Garage N
Building
Story 3
Sewer Public Sewer
Water Public
Architectural Style Other
Level or Stories 3
Additional Building Above Grade, Below Grade
New Construction N
Schools
Elementary Schools Horizon
School District Loudoun County Public Schools
Others
Senior Community No
Tax ID 011468712000
Ownership Fee Simple
SqFt Source Assessor
Horse Property N
Special Listing Condition Standard
Read Less
Want to know what your home might be worth? Contact us for a FREE valuation!

Our team is ready to help you sell your home for the highest possible price ASAP

Bought with Anna Parsapour • Spring Hill Real Estate, LLC.

GET MORE INFORMATION





