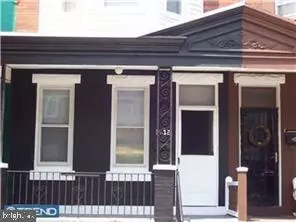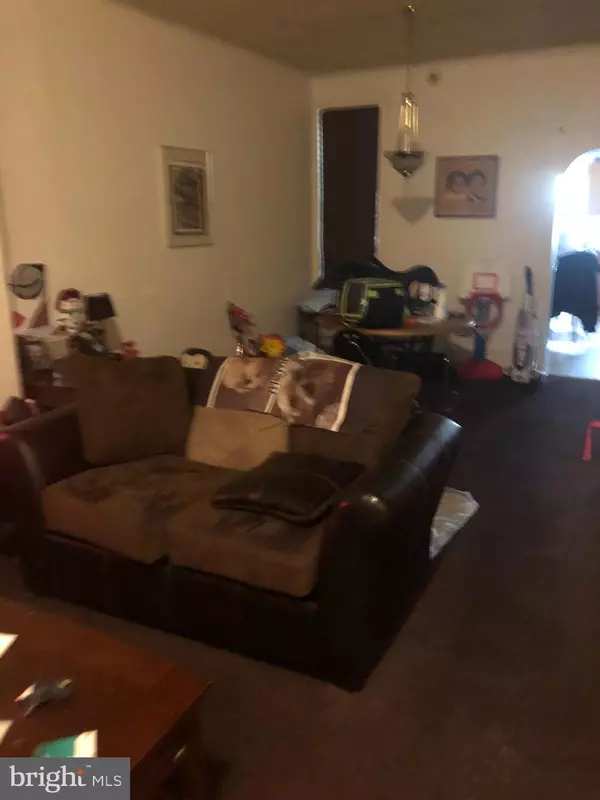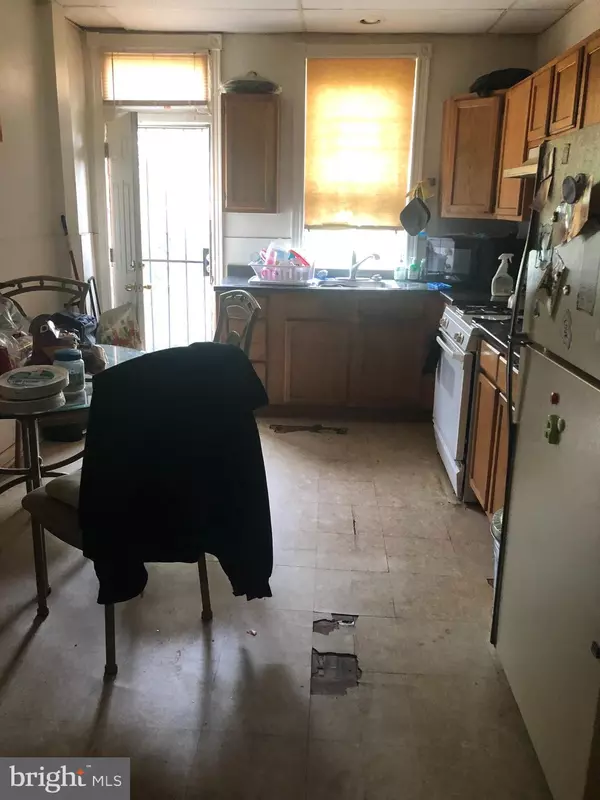$80,000
$80,000
For more information regarding the value of a property, please contact us for a free consultation.
3612 N PERCY ST Philadelphia, PA 19140
3 Beds
1 Bath
1,180 SqFt
Key Details
Sold Price $80,000
Property Type Townhouse
Sub Type Interior Row/Townhouse
Listing Status Sold
Purchase Type For Sale
Square Footage 1,180 sqft
Price per Sqft $67
Subdivision Hunting Park
MLS Listing ID PAPH1011076
Sold Date 07/29/21
Style AirLite
Bedrooms 3
Full Baths 1
HOA Y/N N
Abv Grd Liv Area 1,180
Originating Board BRIGHT
Year Built 1940
Annual Tax Amount $538
Tax Year 2021
Lot Size 885 Sqft
Acres 0.02
Lot Dimensions 14.75 x 60.00
Property Description
3612 N. Percy Street is now for sale! This home boasts 9+ high ceilings, a large living room and a comfortable eat-in kitchen. Outside the kitchen is a cozy yard for grilling or gardening. There are three spacious bedrooms and a full bathroom upstairs. The full, unfinished basement has room for plenty of storage. The sellers have maintained this home over the years. This home offers a great investment and a nice place to live, as many of the neighbors have lived on this block for years . 3610 N. Percy Street just sold in April. Co-owner is a PA real estate licensee. The house is being sold "AS-IS".
Location
State PA
County Philadelphia
Area 19140 (19140)
Zoning RM1
Rooms
Basement Full, Unfinished
Interior
Interior Features Combination Dining/Living, Floor Plan - Traditional, Kitchen - Eat-In
Hot Water Natural Gas
Heating Radiant
Cooling None
Flooring Carpet, Laminated, Hardwood
Furnishings No
Fireplace N
Heat Source Natural Gas
Laundry None
Exterior
Utilities Available Electric Available, Natural Gas Available, Water Available
Water Access N
Roof Type Flat
Accessibility Level Entry - Main
Garage N
Building
Story 2
Sewer Public Sewer
Water Public
Architectural Style AirLite
Level or Stories 2
Additional Building Above Grade, Below Grade
Structure Type Dry Wall,9'+ Ceilings
New Construction N
Schools
Elementary Schools Mary Bethune School
Middle Schools Roberto Clemente
School District The School District Of Philadelphia
Others
Pets Allowed Y
Senior Community No
Tax ID 432120300
Ownership Fee Simple
SqFt Source Assessor
Acceptable Financing Cash, Conventional, FHA, VA
Horse Property N
Listing Terms Cash, Conventional, FHA, VA
Financing Cash,Conventional,FHA,VA
Special Listing Condition Standard
Pets Allowed No Pet Restrictions
Read Less
Want to know what your home might be worth? Contact us for a FREE valuation!

Our team is ready to help you sell your home for the highest possible price ASAP

Bought with Non Member • Non Subscribing Office

GET MORE INFORMATION





