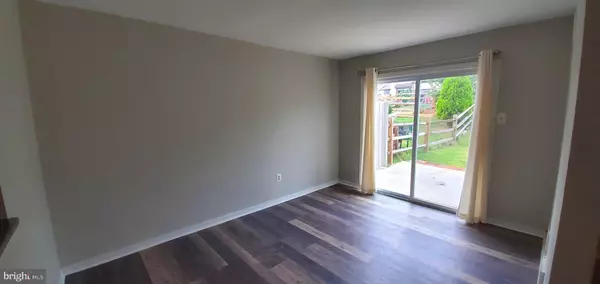$265,000
$265,000
For more information regarding the value of a property, please contact us for a free consultation.
1546 RUSSETT DR Warminster, PA 18974
3 Beds
2 Baths
1,407 SqFt
Key Details
Sold Price $265,000
Property Type Single Family Home
Sub Type Twin/Semi-Detached
Listing Status Sold
Purchase Type For Sale
Square Footage 1,407 sqft
Price per Sqft $188
Subdivision Stover Mill
MLS Listing ID PABU507678
Sold Date 11/18/20
Style Colonial
Bedrooms 3
Full Baths 1
Half Baths 1
HOA Fees $63/qua
HOA Y/N Y
Abv Grd Liv Area 1,407
Originating Board BRIGHT
Year Built 1985
Annual Tax Amount $3,158
Tax Year 2020
Lot Size 2,500 Sqft
Acres 0.06
Lot Dimensions 20.00 x 125.00
Property Description
Do not settle for an old dated unit. This Stover Mill Townhome in Warwick has been beautifully and professionally updated with the latest flooring, appliances, fixtures and colors. "Lifeproof" plank flooring throughout first floor is fully waterproof and nearly indestructible. One year old kitchen has white shaker cabinetry, imported granite counters, stainless appliance package including built-in microwave and four door LED Refrigerator. Rear family room has exit to newer patio and fenced yard. Newer carpet on 2nd floor. Generous master bedroom with access to a fully remodeled hall bathroom with newer tub, vanity, fixtures etc. Newer high efficiency HVAC system. Very reasonable HOA fees professionally managed by the best management company in the area. Convenient to major shopping and employment centers. Close to major commuter routes such as 611, 263 and 132 and short commute to Pa Willow Grove Turnpike entrance.
Location
State PA
County Bucks
Area Warwick Twp (10151)
Zoning MF1
Rooms
Other Rooms Living Room, Dining Room, Bedroom 2, Bedroom 3, Kitchen, Family Room, Bedroom 1
Interior
Interior Features Attic, Ceiling Fan(s), Formal/Separate Dining Room, Kitchen - Eat-In, Upgraded Countertops, Window Treatments
Hot Water Natural Gas
Heating Forced Air
Cooling Central A/C
Equipment Built-In Microwave, Dishwasher, Disposal, Dryer - Electric, Energy Efficient Appliances, Microwave, Oven/Range - Electric, Refrigerator, Stainless Steel Appliances, Washer, Water Heater
Fireplace N
Appliance Built-In Microwave, Dishwasher, Disposal, Dryer - Electric, Energy Efficient Appliances, Microwave, Oven/Range - Electric, Refrigerator, Stainless Steel Appliances, Washer, Water Heater
Heat Source Natural Gas
Laundry Has Laundry, Upper Floor, Dryer In Unit, Washer In Unit
Exterior
Exterior Feature Patio(s)
Garage Spaces 2.0
Parking On Site 2
Fence Wood
Amenities Available Common Grounds, Tot Lots/Playground
Water Access N
Accessibility None
Porch Patio(s)
Total Parking Spaces 2
Garage N
Building
Lot Description Landscaping
Story 2
Sewer Public Sewer
Water Public
Architectural Style Colonial
Level or Stories 2
Additional Building Above Grade, Below Grade
New Construction N
Schools
School District Central Bucks
Others
HOA Fee Include Common Area Maintenance,Trash
Senior Community No
Tax ID 51-014-425
Ownership Fee Simple
SqFt Source Assessor
Special Listing Condition Standard
Read Less
Want to know what your home might be worth? Contact us for a FREE valuation!

Our team is ready to help you sell your home for the highest possible price ASAP

Bought with Michael Gorevoy • Dan Realty

GET MORE INFORMATION





