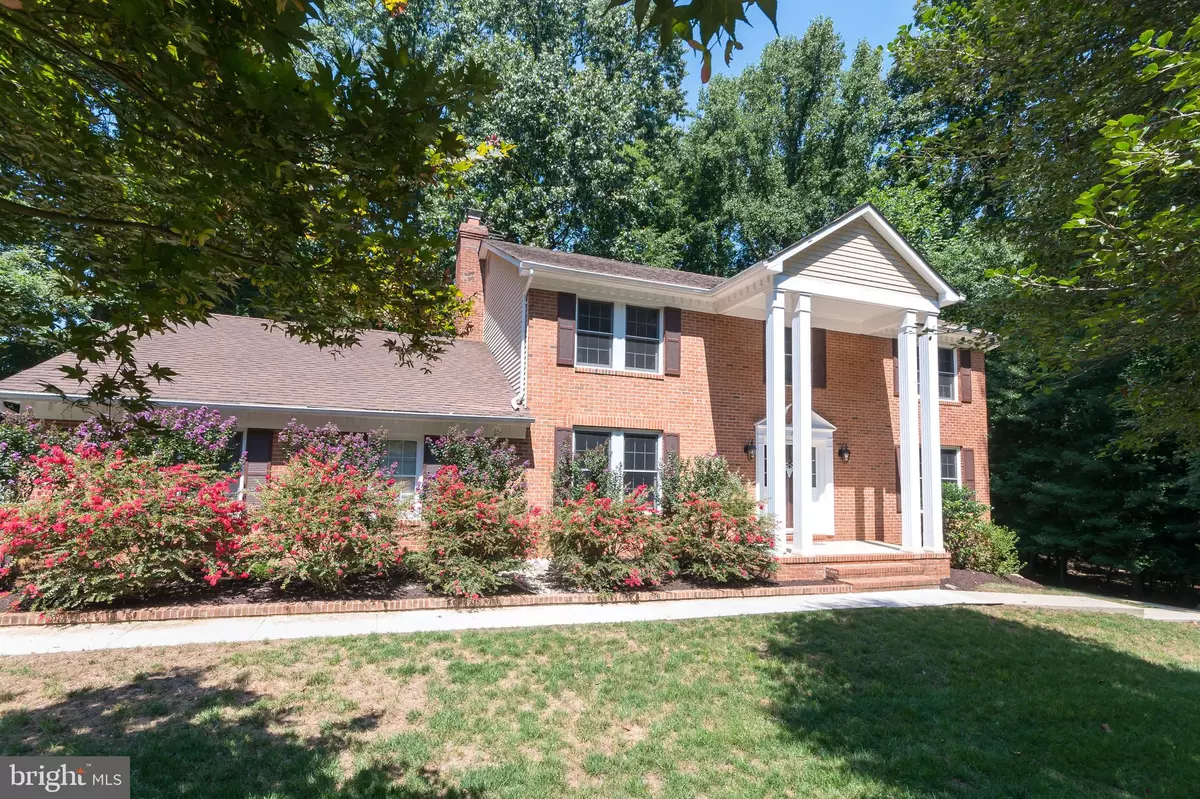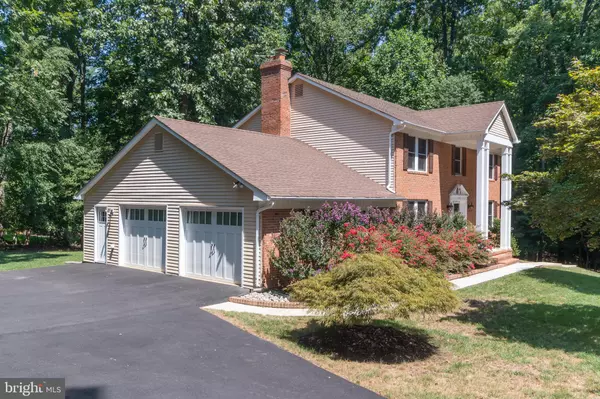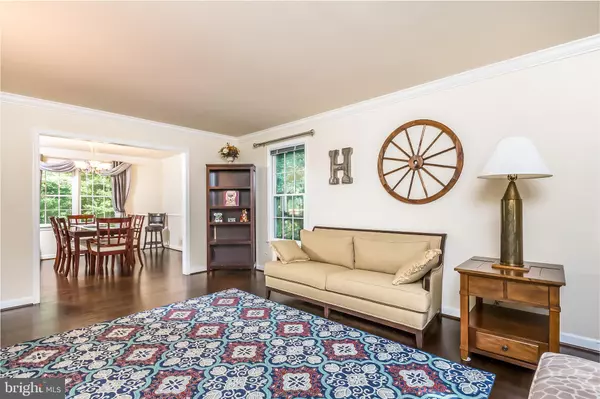$929,000
$929,000
For more information regarding the value of a property, please contact us for a free consultation.
1752 DRESSAGE DR Reston, VA 20190
5 Beds
4 Baths
3,356 SqFt
Key Details
Sold Price $929,000
Property Type Single Family Home
Sub Type Detached
Listing Status Sold
Purchase Type For Sale
Square Footage 3,356 sqft
Price per Sqft $276
Subdivision Equestrian Park
MLS Listing ID VAFX2014500
Sold Date 09/28/21
Style Colonial
Bedrooms 5
Full Baths 3
Half Baths 1
HOA Fees $12/ann
HOA Y/N Y
Abv Grd Liv Area 2,506
Originating Board BRIGHT
Year Built 1985
Annual Tax Amount $8,664
Tax Year 2021
Lot Size 1.194 Acres
Acres 1.19
Property Description
Beautiful 5bd/3.5 ba home located on a private 1+ wooded acre, just steps away from the W&OD trail and vibrant Wiehle Reston Metro area. Walk into main level with home office, formal dining and updated kitchen with stainless steel appliances. Family room features brick front fireplace and direct access to large deck overlooking wooded backyard. Hardwood floors throughout main level. Upper level offers a primary suite with two walk-in closets, and recently updated bath en suite. Three additional bedrooms on the upper level are roomy and share an updated hall bath. Walk out lower level has tons of great space for an in-law suite or rental income with full bedroom, full bath, and rec space. An oasis amid the technology corridor!
Location
State VA
County Fairfax
Zoning 101
Rooms
Basement Daylight, Full, Connecting Stairway, Heated, Improved, Interior Access, Walkout Level, Windows, Side Entrance
Interior
Interior Features Built-Ins, Carpet, Chair Railings, Crown Moldings, Family Room Off Kitchen, Floor Plan - Traditional, Formal/Separate Dining Room, Kitchen - Island, Pantry, Primary Bath(s), Recessed Lighting, Tub Shower, Upgraded Countertops, Walk-in Closet(s), Wood Floors
Hot Water Electric
Heating Heat Pump(s)
Cooling Central A/C
Flooring Carpet, Ceramic Tile, Hardwood
Fireplaces Number 1
Fireplaces Type Mantel(s)
Equipment Built-In Microwave, Dishwasher, Disposal, Dryer, Exhaust Fan, Oven/Range - Electric, Refrigerator, Stainless Steel Appliances, Washer, Water Heater
Fireplace Y
Appliance Built-In Microwave, Dishwasher, Disposal, Dryer, Exhaust Fan, Oven/Range - Electric, Refrigerator, Stainless Steel Appliances, Washer, Water Heater
Heat Source Electric
Laundry Main Floor, Washer In Unit, Dryer In Unit
Exterior
Exterior Feature Deck(s)
Parking Features Garage - Side Entry, Garage Door Opener, Inside Access
Garage Spaces 7.0
Amenities Available Common Grounds, Horse Trails
Water Access N
View Trees/Woods
Accessibility None
Porch Deck(s)
Attached Garage 2
Total Parking Spaces 7
Garage Y
Building
Story 3
Sewer Public Sewer
Water Public
Architectural Style Colonial
Level or Stories 3
Additional Building Above Grade, Below Grade
New Construction N
Schools
Elementary Schools Sunrise Valley
Middle Schools Hughes
High Schools South Lakes
School District Fairfax County Public Schools
Others
HOA Fee Include Common Area Maintenance,Insurance
Senior Community No
Tax ID 0183 07 0031
Ownership Fee Simple
SqFt Source Assessor
Special Listing Condition Standard
Read Less
Want to know what your home might be worth? Contact us for a FREE valuation!

Our team is ready to help you sell your home for the highest possible price ASAP

Bought with Alireza Daneshzadeh • Samson Properties

GET MORE INFORMATION





