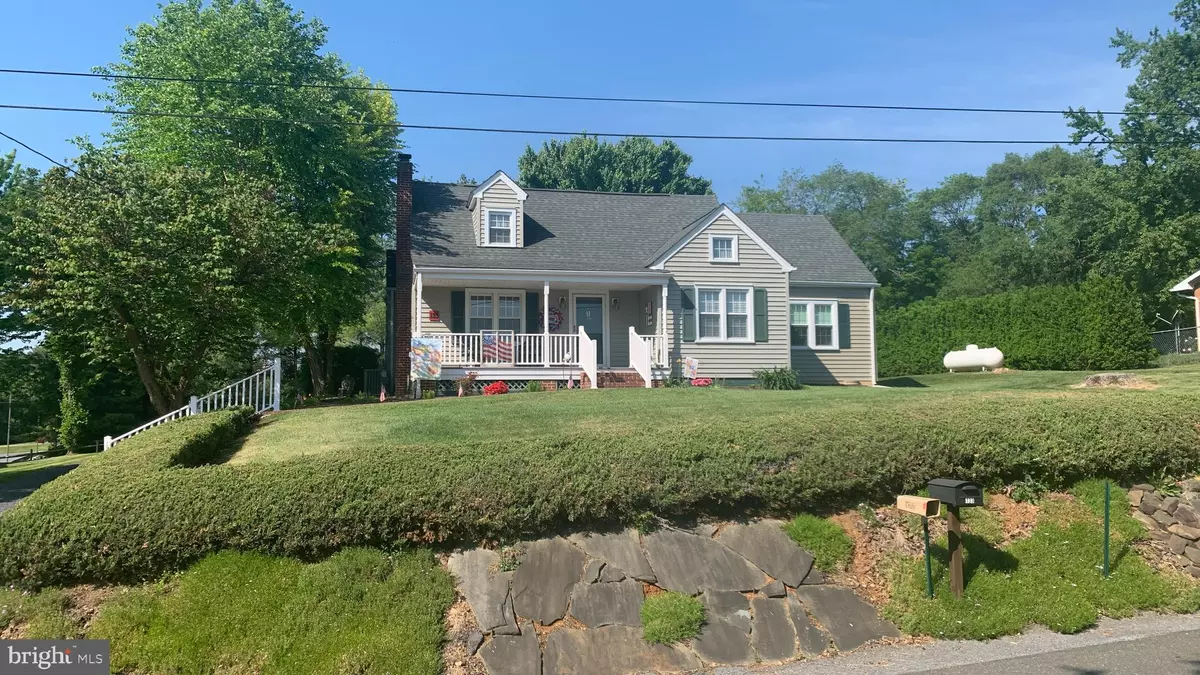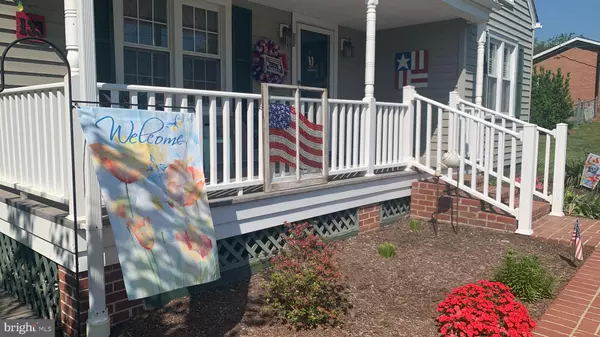$330,000
$314,900
4.8%For more information regarding the value of a property, please contact us for a free consultation.
133 FAIRGROUND RD Woodstock, VA 22664
3 Beds
4 Baths
2,321 SqFt
Key Details
Sold Price $330,000
Property Type Single Family Home
Sub Type Detached
Listing Status Sold
Purchase Type For Sale
Square Footage 2,321 sqft
Price per Sqft $142
Subdivision Miller Heights
MLS Listing ID VASH122366
Sold Date 06/29/21
Style Cape Cod
Bedrooms 3
Full Baths 3
Half Baths 1
HOA Y/N N
Abv Grd Liv Area 2,111
Originating Board BRIGHT
Year Built 1950
Annual Tax Amount $1,449
Tax Year 2020
Lot Size 0.379 Acres
Acres 0.38
Property Description
MULTIPLE OFFERS IN PLACE OWNERS WILL BE REVIEWING ALL OFFERS FRIDAY, MAY 28 AT 7:00. This 3-Bedroom, 3.5 Bath Home Shows it has been Well-Cared for and Loved. You'll Fall Head over Heals when you see the New Main Floor Addition which Features a Stunning Master Bedroom with Walk-in Closet and Full Bath with Double Sinks & Large Shower. Kitchen has Ample Counter Space and Cabinetry with Corian Counter Tops Gleaming Hardwood Floors Large Upstairs Bathroom with Double Sinks Plenty of Closet Space Throughout. Relax on your Front Porch or Enjoy Private get Togethers and Cook-Outs on the Back Patio - Hot Tub Conveys! House is Extremely Well Insulated. Oversized 1 car garage (20X26). Gas Furnace and Hot Water Heater Replace in 2019 Main House Roof Replaced in 2014 & Addition Roof done in 2018. Great Location with all the Conveniences close by.
Location
State VA
County Shenandoah
Zoning R-2
Rooms
Other Rooms Living Room, Dining Room, Bedroom 2, Kitchen, Bedroom 1, Laundry, Office, Bathroom 1, Bathroom 2, Bathroom 3, Hobby Room, Half Bath
Basement Partially Finished, Outside Entrance, Interior Access, Shelving
Main Level Bedrooms 1
Interior
Hot Water Electric
Cooling Central A/C, Ceiling Fan(s)
Flooring Hardwood, Partially Carpeted, Wood
Equipment Refrigerator, Oven/Range - Electric, Microwave, Dishwasher
Appliance Refrigerator, Oven/Range - Electric, Microwave, Dishwasher
Heat Source Propane - Owned
Laundry Main Floor
Exterior
Parking Features Oversized
Garage Spaces 1.0
Water Access N
Roof Type Architectural Shingle,Composite
Accessibility None
Total Parking Spaces 1
Garage Y
Building
Story 3
Sewer Public Sewer
Water Public
Architectural Style Cape Cod
Level or Stories 3
Additional Building Above Grade, Below Grade
New Construction N
Schools
School District Shenandoah County Public Schools
Others
Senior Community No
Tax ID 045A402 002
Ownership Fee Simple
SqFt Source Assessor
Acceptable Financing Cash, Conventional, FHA, USDA, VA
Listing Terms Cash, Conventional, FHA, USDA, VA
Financing Cash,Conventional,FHA,USDA,VA
Special Listing Condition Standard
Read Less
Want to know what your home might be worth? Contact us for a FREE valuation!

Our team is ready to help you sell your home for the highest possible price ASAP

Bought with Stuart William Leake • Preslee Real Estate
GET MORE INFORMATION





