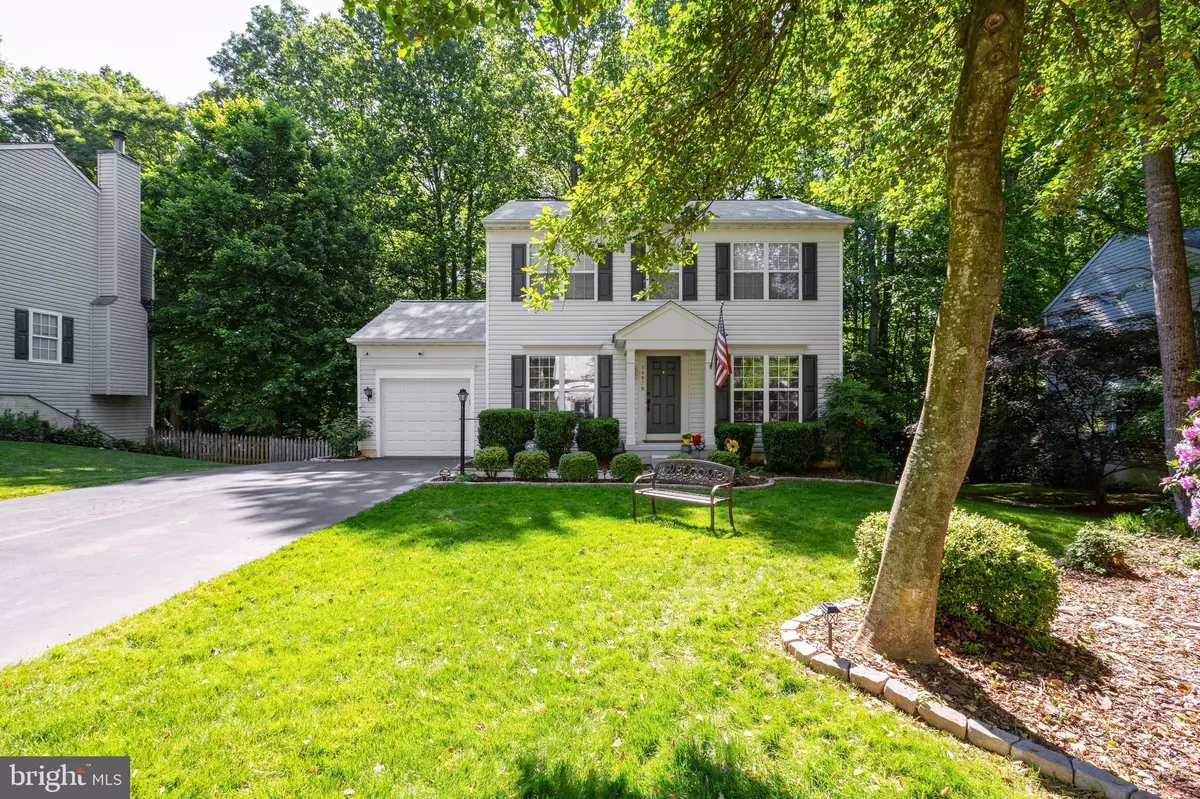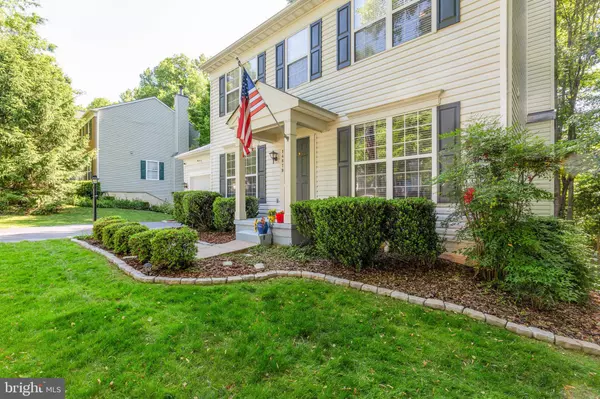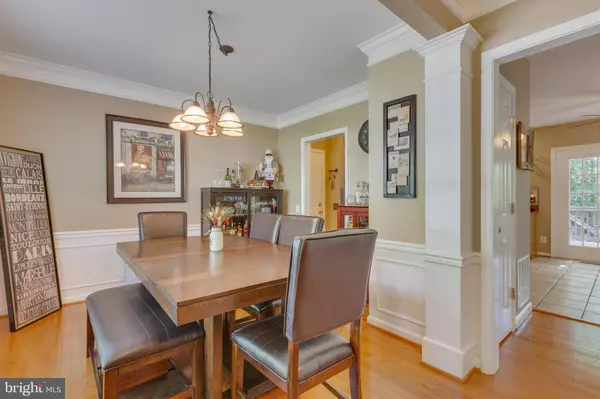$530,000
$487,900
8.6%For more information regarding the value of a property, please contact us for a free consultation.
14879 BUTTONWOOD CT Woodbridge, VA 22193
4 Beds
4 Baths
1,950 SqFt
Key Details
Sold Price $530,000
Property Type Single Family Home
Sub Type Detached
Listing Status Sold
Purchase Type For Sale
Square Footage 1,950 sqft
Price per Sqft $271
Subdivision Winding Creek Estates
MLS Listing ID VAPW522586
Sold Date 07/07/21
Style Colonial
Bedrooms 4
Full Baths 2
Half Baths 2
HOA Fees $85/mo
HOA Y/N Y
Abv Grd Liv Area 1,560
Originating Board BRIGHT
Year Built 1997
Annual Tax Amount $4,794
Tax Year 2021
Lot Size 0.276 Acres
Acres 0.28
Property Description
This beautiful Home just under 2000 square feet of finished living space home in a cul-de-sac is ready for your family to make memories. This lot is a .28 acre lot that backs up to trees and offers privacy and glimpses of nature with a significant wooded area. HVAC replaced in 2019, water heater in 2020, Washer in 2018, Brand new roof in 2018, and hardwood floors throughout the main level. MAIN LEVEL: Enter into the foyer and you will be greeted by hardwood floors that cover the main level. From the front entrance to your left is the formal dining room and to your right is a sitting area. At the rear of the house, you will find an open concept kitchen and living room. You have access to the 1-car Garage. KITCHEN/DINING ROOM: The large, beautiful, light-filled Kitchen with an island is perfect for family gatherings and entertaining. It features cabinets, recessed lighting, a large island with space for stools. Stainless steel appliances (built-in microwave, refrigerator, dishwasher, and gas cooking range and oven). A sliding glass door leads to the upper level of your deck where you can relax or entertain enjoying the shade provided by the canopy of trees. UPPER LEVEL: Head upstairs and you will find the Primary Bedroom offering a walk-in closet with built-in shelves. Enjoy your Primary Bathroom with a separate shower. Also on the upper level are 3 other bedrooms with ample closet space and a second full Bathroom. BASEMENT: Fully-finished, walk-out Basement has space for game night, workout, movie night, or just storage to boot. the 4th Bedroom with a half bathroom, closet, and full-sized windows is perfect for guests. YARD: At 0.28 acres, this lot will offer plenty of trees for shade along with a shed for all your lawn needs. you can also enjoy the breathing room from the hustle and bustle of life. Winding Creek offers top-quality amenities with a small-town feel, close proximity to military bases, DC, I-95, many shopping areas including Potomac Mills and Stonebridge at Potomac Town Center, and highly desired schools. Zoned Ashland/Benton/Colgan) Hurry this home is not gonna last
Location
State VA
County Prince William
Zoning R4
Rooms
Other Rooms Living Room, Dining Room, Primary Bedroom, Bedroom 2, Bedroom 3, Kitchen, Family Room, Bedroom 1, Laundry, Storage Room, Bathroom 1, Bathroom 3, Primary Bathroom
Basement Full
Interior
Hot Water Natural Gas
Heating Forced Air
Cooling Central A/C
Flooring Hardwood
Fireplaces Number 1
Fireplaces Type Gas/Propane
Equipment Built-In Microwave, Dishwasher, Disposal, Dryer - Electric, Oven - Self Cleaning, Refrigerator, Stainless Steel Appliances, Washer - Front Loading, Water Heater
Fireplace Y
Appliance Built-In Microwave, Dishwasher, Disposal, Dryer - Electric, Oven - Self Cleaning, Refrigerator, Stainless Steel Appliances, Washer - Front Loading, Water Heater
Heat Source Natural Gas
Laundry Basement
Exterior
Exterior Feature Deck(s)
Parking Features Garage - Front Entry
Garage Spaces 1.0
Fence Fully
Utilities Available Water Available, Natural Gas Available, Electric Available
Amenities Available Basketball Courts, Club House, Fitness Center, Pool - Outdoor
Water Access N
View Trees/Woods
Roof Type Composite,Shingle
Street Surface Concrete
Accessibility None
Porch Deck(s)
Attached Garage 1
Total Parking Spaces 1
Garage Y
Building
Story 3
Foundation Concrete Perimeter
Sewer Public Sewer
Water Public
Architectural Style Colonial
Level or Stories 3
Additional Building Above Grade, Below Grade
Structure Type Dry Wall
New Construction N
Schools
Elementary Schools Ashland
Middle Schools Louise Benton
High Schools Charles J. Colgan, Sr.
School District Prince William County Public Schools
Others
HOA Fee Include Trash,Snow Removal,Recreation Facility,Pool(s)
Senior Community No
Tax ID 8091-24-7627
Ownership Fee Simple
SqFt Source Assessor
Security Features 24 hour security,Exterior Cameras
Acceptable Financing Cash, Contract, Conventional, FHA, VA
Listing Terms Cash, Contract, Conventional, FHA, VA
Financing Cash,Contract,Conventional,FHA,VA
Special Listing Condition Standard
Read Less
Want to know what your home might be worth? Contact us for a FREE valuation!

Our team is ready to help you sell your home for the highest possible price ASAP

Bought with Jeannie Marie LaCroix • Long & Foster Real Estate, Inc.

GET MORE INFORMATION





