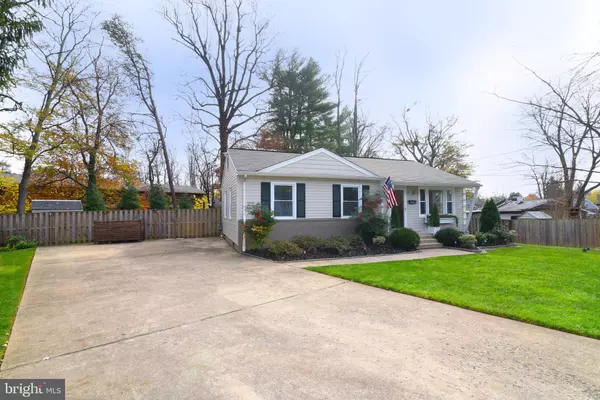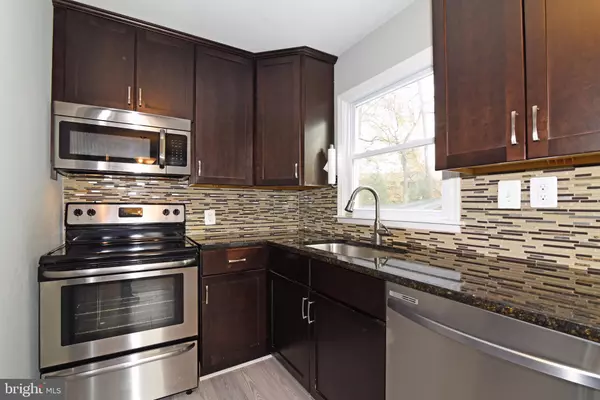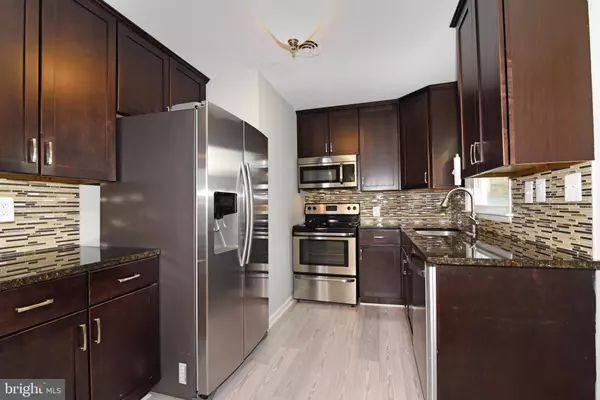$455,000
$455,000
For more information regarding the value of a property, please contact us for a free consultation.
10823 WOODHAVEN CT Fairfax, VA 22030
3 Beds
1 Bath
957 SqFt
Key Details
Sold Price $455,000
Property Type Single Family Home
Sub Type Detached
Listing Status Sold
Purchase Type For Sale
Square Footage 957 sqft
Price per Sqft $475
Subdivision Fairchester
MLS Listing ID VAFC120660
Sold Date 12/08/20
Style Ranch/Rambler
Bedrooms 3
Full Baths 1
HOA Y/N N
Abv Grd Liv Area 957
Originating Board BRIGHT
Year Built 1954
Available Date 2020-11-15
Annual Tax Amount $4,473
Tax Year 2020
Lot Size 0.255 Acres
Acres 0.25
Property Sub-Type Detached
Property Description
Come FALL in love with this Fairfax City Gem! Move in before the holidays. Adorable single family home with a fantastic back yard for play and pets. Sought after main level living in Fairchester. The kitchen flows to the dining room and living room with an open concept floor plan. Updated kitchen with 42" cabinets, granite countertops and SS appliances. The refrigerator and dishwasher are newer. Stylish Pergo flooring in kitchen has been installed. Rich and handsome hardwood floors throughout. Crown molding compliments the walls. Recessed lights were added. You will find an updated full bathroom in the main level hallway. Additional storage space in the attic with newer pull-down stairs. Windows have been replaced. The HVAC and roof were replaced several years ago. Beautiful landscaped yard with green space. Ideal space for outdoor living or possible expansion. Patio area is ideal for a fire pit! Adorable children's play house and play set convey. This gem is located on a cul-de-sac and the spacious backyard is fully fenced. No HOA. Super close to a variety of shops and restaurants. Just a short stroll to Duck Donuts, Baskin Robbins ice cream , Dolce Vita and Anitas. Welcome home! I think you will want to stay. See 3D virtual tour link!
Location
State VA
County Fairfax City
Zoning RH
Rooms
Other Rooms Living Room, Dining Room, Bedroom 2, Bedroom 3, Kitchen, Bedroom 1, Laundry, Bathroom 1
Main Level Bedrooms 3
Interior
Interior Features Crown Moldings, Dining Area, Wood Floors, Window Treatments, Upgraded Countertops, Recessed Lighting, Kitchen - Gourmet, Floor Plan - Open
Hot Water Electric
Heating Forced Air
Cooling Central A/C
Flooring Hardwood, Laminated
Equipment Dishwasher, Disposal, Dryer, Exhaust Fan, Microwave, Oven/Range - Electric, Refrigerator, Washer, Water Heater
Fireplace N
Appliance Dishwasher, Disposal, Dryer, Exhaust Fan, Microwave, Oven/Range - Electric, Refrigerator, Washer, Water Heater
Heat Source Electric
Laundry Main Floor
Exterior
Exterior Feature Patio(s)
Garage Spaces 3.0
Fence Fully
Water Access N
Roof Type Architectural Shingle
Accessibility Level Entry - Main
Porch Patio(s)
Total Parking Spaces 3
Garage N
Building
Lot Description Cul-de-sac, Landscaping, Level, Rear Yard, Front Yard
Story 1
Sewer Public Sewer
Water Public
Architectural Style Ranch/Rambler
Level or Stories 1
Additional Building Above Grade, Below Grade
Structure Type Dry Wall
New Construction N
Schools
Elementary Schools Providence
Middle Schools Lanier
High Schools Fairfax
School District Fairfax County Public Schools
Others
Senior Community No
Tax ID 57 1 09 010
Ownership Fee Simple
SqFt Source Assessor
Acceptable Financing Cash, Conventional, FHA, VA
Listing Terms Cash, Conventional, FHA, VA
Financing Cash,Conventional,FHA,VA
Special Listing Condition Standard
Read Less
Want to know what your home might be worth? Contact us for a FREE valuation!

Our team is ready to help you sell your home for the highest possible price ASAP

Bought with Carolyn H Connell • Keller Williams Realty
GET MORE INFORMATION





