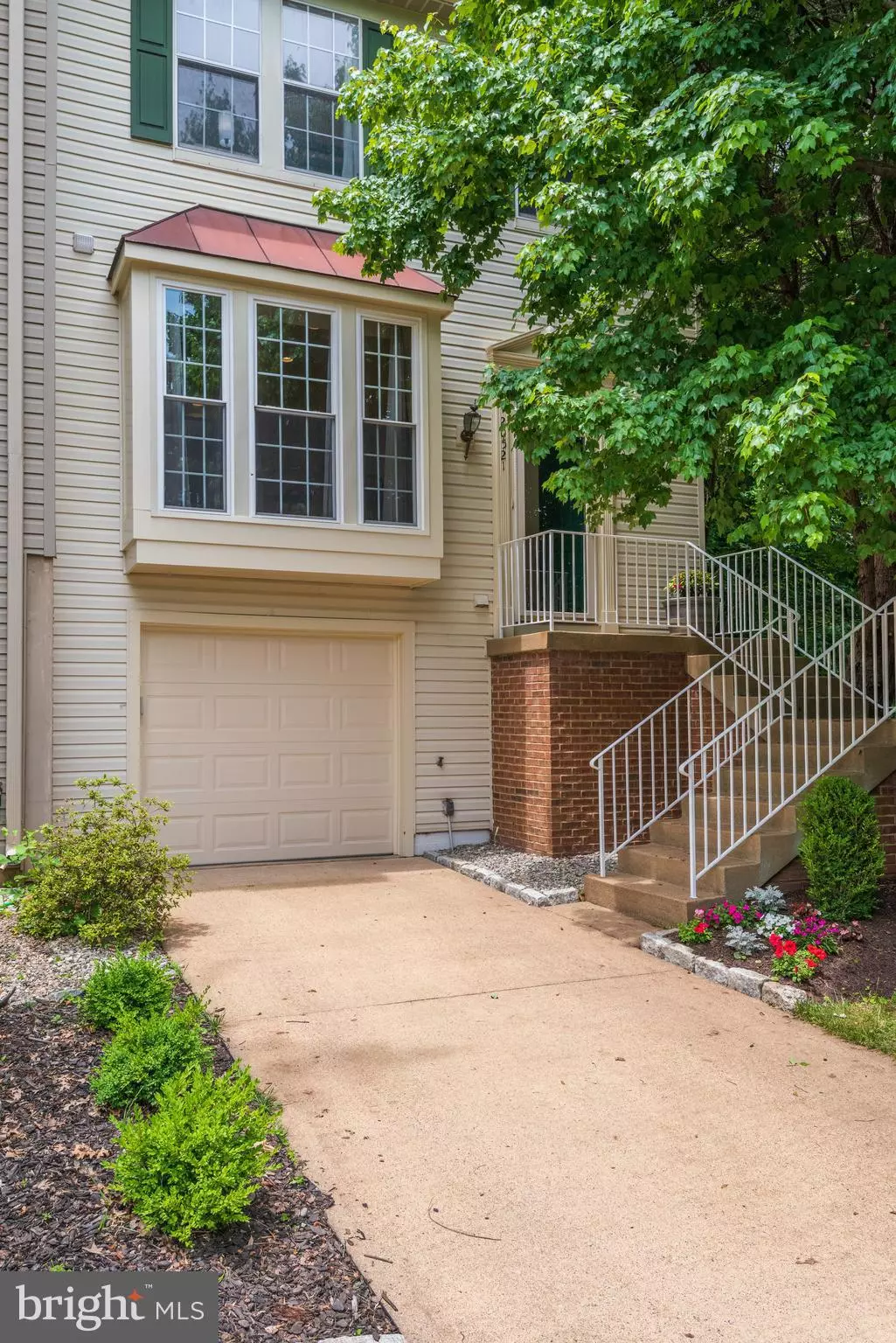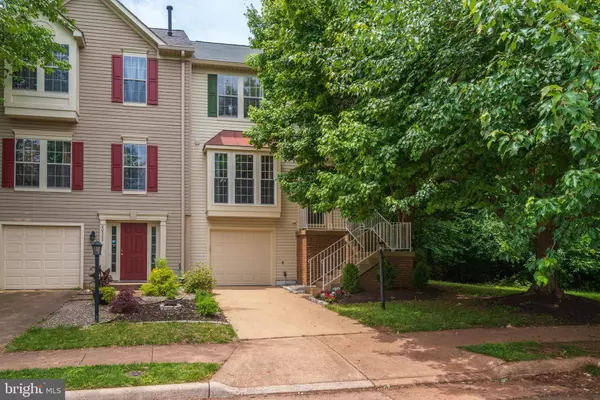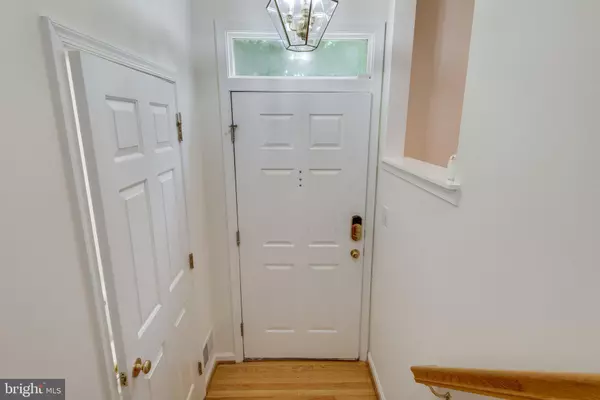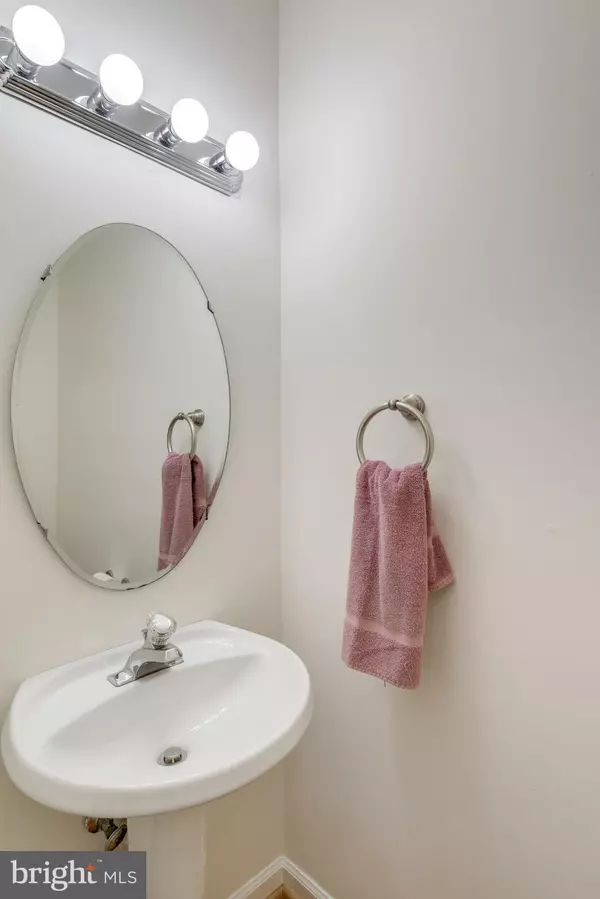$530,000
$529,900
For more information regarding the value of a property, please contact us for a free consultation.
20521 ASHLEY TER Sterling, VA 20165
4 Beds
4 Baths
2,060 SqFt
Key Details
Sold Price $530,000
Property Type Townhouse
Sub Type End of Row/Townhouse
Listing Status Sold
Purchase Type For Sale
Square Footage 2,060 sqft
Price per Sqft $257
Subdivision Potomac Lakes
MLS Listing ID VALO439520
Sold Date 08/05/21
Style Other
Bedrooms 4
Full Baths 3
Half Baths 1
HOA Fees $87/qua
HOA Y/N Y
Abv Grd Liv Area 2,060
Originating Board BRIGHT
Year Built 1995
Annual Tax Amount $4,320
Tax Year 2021
Lot Size 2,614 Sqft
Acres 0.06
Property Description
Public Open house and Broker open house cancelled- Move-in Ready 4 Bed 3.5 Bath One Car Garage East Facing End Unit Town home in Potomac Lakes/Cascades Community*** Freshly painted throughout*** Brand new, neutral carpet on upper level***Hardwood floors on main level*** Private, spacious deck off living room overlooks woods***Walkout lower level leads to private fenced backyard*** Kitchen has a bay window, newer stainless steel appliances, 42" Oak cabinets, Silestone Countertops and modern splash-back***Deck 2020*** Replaced 3 toilets 2020***Custom closet by Closet America 2019***Roof 2016.***Top rated schools***Algonkian park is less than two miles where you can fish, BBQ, run, walk or just be and has plenty parking ****** Minutes to RT 7, RT 28, Dulles Airport, Toll Road and Reston Metro*** Amenity Rich community with low HOA fee-Club house, multiple swimming pools, tennis courts, tot lots, walking trails -and access to the Potomac River***Short drive to Reston Town Center and One Loudoun-great restaurants, shopping, breweries and wineries.
Location
State VA
County Loudoun
Zoning 18
Direction East
Rooms
Other Rooms Living Room, Dining Room, Primary Bedroom, Bedroom 2, Bedroom 3, Kitchen, Bedroom 1
Basement Garage Access, Rear Entrance, Walkout Level
Interior
Interior Features Attic, Combination Dining/Living, Floor Plan - Open, Wood Floors
Hot Water Natural Gas
Heating Forced Air
Cooling Central A/C
Flooring Hardwood, Carpet
Equipment Built-In Range, Dishwasher, Disposal, Dryer, Dryer - Front Loading, Oven/Range - Gas, Refrigerator, Washer
Furnishings No
Fireplace N
Window Features Bay/Bow,Double Hung,Double Pane,Screens
Appliance Built-In Range, Dishwasher, Disposal, Dryer, Dryer - Front Loading, Oven/Range - Gas, Refrigerator, Washer
Heat Source Natural Gas
Laundry Lower Floor
Exterior
Exterior Feature Patio(s)
Parking Features Garage - Front Entry
Garage Spaces 2.0
Utilities Available Water Available, Sewer Available, Phone Connected, Natural Gas Available
Water Access N
Accessibility None
Porch Patio(s)
Attached Garage 1
Total Parking Spaces 2
Garage Y
Building
Story 3
Sewer Public Sewer
Water Public
Architectural Style Other
Level or Stories 3
Additional Building Above Grade, Below Grade
New Construction N
Schools
School District Loudoun County Public Schools
Others
Pets Allowed Y
Senior Community No
Tax ID 011467406000
Ownership Fee Simple
SqFt Source Assessor
Security Features Smoke Detector
Horse Property N
Special Listing Condition Standard
Pets Allowed Cats OK, Dogs OK
Read Less
Want to know what your home might be worth? Contact us for a FREE valuation!

Our team is ready to help you sell your home for the highest possible price ASAP

Bought with Kathleen Covey • Long & Foster Real Estate, Inc.

GET MORE INFORMATION





