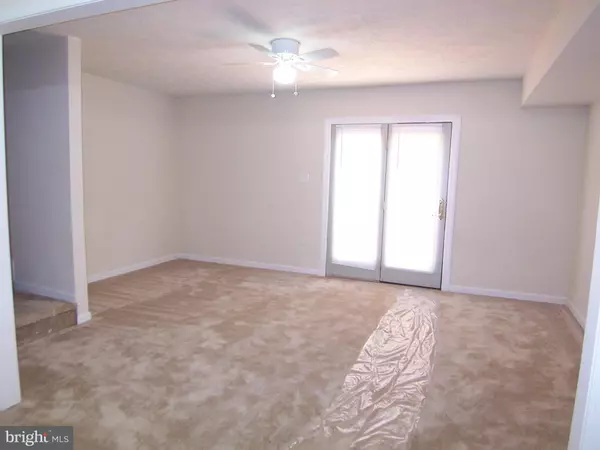$205,000
$209,900
2.3%For more information regarding the value of a property, please contact us for a free consultation.
4341 GILMER CT Belcamp, MD 21017
3 Beds
3 Baths
1,660 SqFt
Key Details
Sold Price $205,000
Property Type Townhouse
Sub Type End of Row/Townhouse
Listing Status Sold
Purchase Type For Sale
Square Footage 1,660 sqft
Price per Sqft $123
Subdivision Gilmer Woods
MLS Listing ID MDHR248670
Sold Date 09/17/20
Style Colonial
Bedrooms 3
Full Baths 2
Half Baths 1
HOA Fees $66/mo
HOA Y/N Y
Abv Grd Liv Area 1,336
Originating Board BRIGHT
Year Built 1989
Annual Tax Amount $1,846
Tax Year 2019
Lot Size 2,520 Sqft
Acres 0.06
Property Description
BRAND NEW TRANE A/C unit and BRAND NEW GRANIT COUNTERS COMING. END OF GROUP 3 bedroom 2.5 bath townhome! NEW carpet and paint throughout! BRAND NEW KITCHEN!!! Kitchen is new from top to bottom! Cabinetry, GRANITE counters(coming soon!), STAINLESS STEEL appliances and vinyl flooring! Master bedroom has private full bath. Fully finished lower level rec room is WALKOUT level! Fully fenced back yard! Come make this one yours today!
Location
State MD
County Harford
Zoning R3
Rooms
Other Rooms Living Room, Primary Bedroom, Bedroom 2, Bedroom 3, Kitchen, Family Room, Primary Bathroom
Basement Full, Fully Finished
Interior
Hot Water Electric
Heating Heat Pump(s)
Cooling Central A/C, Ceiling Fan(s)
Equipment Dishwasher, Dryer, Oven/Range - Electric, Range Hood, Refrigerator, Stainless Steel Appliances, Stove, Washer, Water Heater
Fireplace N
Appliance Dishwasher, Dryer, Oven/Range - Electric, Range Hood, Refrigerator, Stainless Steel Appliances, Stove, Washer, Water Heater
Heat Source Electric
Exterior
Water Access N
Accessibility None
Garage N
Building
Story 3
Sewer Public Sewer
Water Public
Architectural Style Colonial
Level or Stories 3
Additional Building Above Grade, Below Grade
New Construction N
Schools
School District Harford County Public Schools
Others
Senior Community No
Tax ID 1301202928
Ownership Fee Simple
SqFt Source Assessor
Special Listing Condition Standard
Read Less
Want to know what your home might be worth? Contact us for a FREE valuation!

Our team is ready to help you sell your home for the highest possible price ASAP

Bought with Kimberly R Letschin • Long & Foster Real Estate, Inc.
GET MORE INFORMATION





