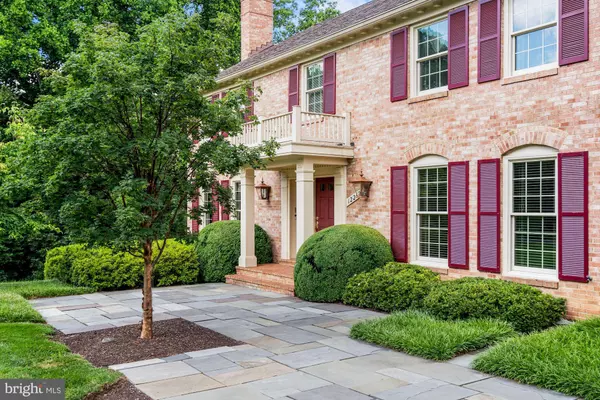$1,850,000
$1,795,000
3.1%For more information regarding the value of a property, please contact us for a free consultation.
12212 DREWS CT Potomac, MD 20854
6 Beds
5 Baths
7,067 SqFt
Key Details
Sold Price $1,850,000
Property Type Single Family Home
Sub Type Detached
Listing Status Sold
Purchase Type For Sale
Square Footage 7,067 sqft
Price per Sqft $261
Subdivision Beallmount
MLS Listing ID MDMC2000614
Sold Date 07/30/21
Style Colonial
Bedrooms 6
Full Baths 4
Half Baths 1
HOA Y/N N
Abv Grd Liv Area 5,217
Originating Board BRIGHT
Year Built 1978
Annual Tax Amount $15,418
Tax Year 2020
Lot Size 2.630 Acres
Acres 2.63
Property Description
Situated on a stunning expansive 2.6-acre property, this awe-inspiring and expanded six-bedroom, the four-and-a-half-bath estate provides endless options for flexible living. The main level features a number of graciously sized rooms including a formal living room with a cozy fireplace, a dining room with built-in sideboards, a chic office with custom built-ins, and a lovely powder room. The great room is sure to impress with a dramatic cathedral ceiling, oversized windows, custom built-ins, and an opening to the chefs kitchen. The gourmet, eat-in kitchen will inspire your inner chef highlighting high-end appliances, double center islands, and ample room for all your kitchen needs. Six bedrooms and three full baths can be found on the upper level including the luxurious primary suite featuring a walk-in closet with a large spa-like en-suite bath. The expanded walk-out lower level offers entertaining spaces with endless opportunities highlighting a large recreation room with fireplace, built-ins and wet bar, game rooms, an at-home gym, and multiple storage rooms, truly no detail was overlooked. The exterior serves as an extension of this impressive home, with a generously sized patio overlooking the vast grounds creating an opportunity to create your own private oasis including a pavilion with a gas fireplace, a built-in grill, grounds for a volleyball court, a pool with separate cabana house and a playground. Ideally located near River Road this home provides everything you could possibly need while being moments away from the best DMV has to offer. Welcome Home!
Location
State MD
County Montgomery
Zoning RE2
Rooms
Basement Full, Fully Finished, Side Entrance, Walkout Level, Daylight, Partial
Interior
Interior Features Additional Stairway, Attic, Built-Ins, Chair Railings, Crown Moldings, Family Room Off Kitchen, Formal/Separate Dining Room, Kitchen - Eat-In, Kitchen - Gourmet, Kitchen - Island, Recessed Lighting, Upgraded Countertops, Wainscotting, Walk-in Closet(s), Wet/Dry Bar, Window Treatments, Ceiling Fan(s)
Hot Water Electric, 60+ Gallon Tank
Heating Forced Air
Cooling Central A/C
Flooring Hardwood, Ceramic Tile, Carpet
Fireplaces Number 4
Fireplaces Type Gas/Propane, Wood
Equipment Built-In Microwave, Built-In Range, Dishwasher, Disposal, Refrigerator, Extra Refrigerator/Freezer, Humidifier, Icemaker, Washer, Dryer
Fireplace Y
Appliance Built-In Microwave, Built-In Range, Dishwasher, Disposal, Refrigerator, Extra Refrigerator/Freezer, Humidifier, Icemaker, Washer, Dryer
Heat Source Oil, Propane - Owned
Laundry Upper Floor
Exterior
Exterior Feature Patio(s)
Parking Features Built In, Garage - Side Entry, Inside Access
Garage Spaces 6.0
Fence Rear
Pool In Ground
Utilities Available Propane, Other
Water Access N
View Trees/Woods
Roof Type Architectural Shingle
Accessibility None
Porch Patio(s)
Attached Garage 2
Total Parking Spaces 6
Garage Y
Building
Lot Description Backs to Trees, Stream/Creek, No Thru Street, Private, Premium
Story 3
Sewer Community Septic Tank, Private Septic Tank
Water Well
Architectural Style Colonial
Level or Stories 3
Additional Building Above Grade, Below Grade
Structure Type Dry Wall,Cathedral Ceilings
New Construction N
Schools
Elementary Schools Potomac
Middle Schools Herbert Hoover
High Schools Winston Churchill
School District Montgomery County Public Schools
Others
Senior Community No
Tax ID 160601719602
Ownership Fee Simple
SqFt Source Assessor
Security Features Security System
Acceptable Financing Cash, Conventional, FHA, VA
Horse Property N
Listing Terms Cash, Conventional, FHA, VA
Financing Cash,Conventional,FHA,VA
Special Listing Condition Standard
Read Less
Want to know what your home might be worth? Contact us for a FREE valuation!

Our team is ready to help you sell your home for the highest possible price ASAP

Bought with Nicola C Taylor • Realty Advantage
GET MORE INFORMATION





