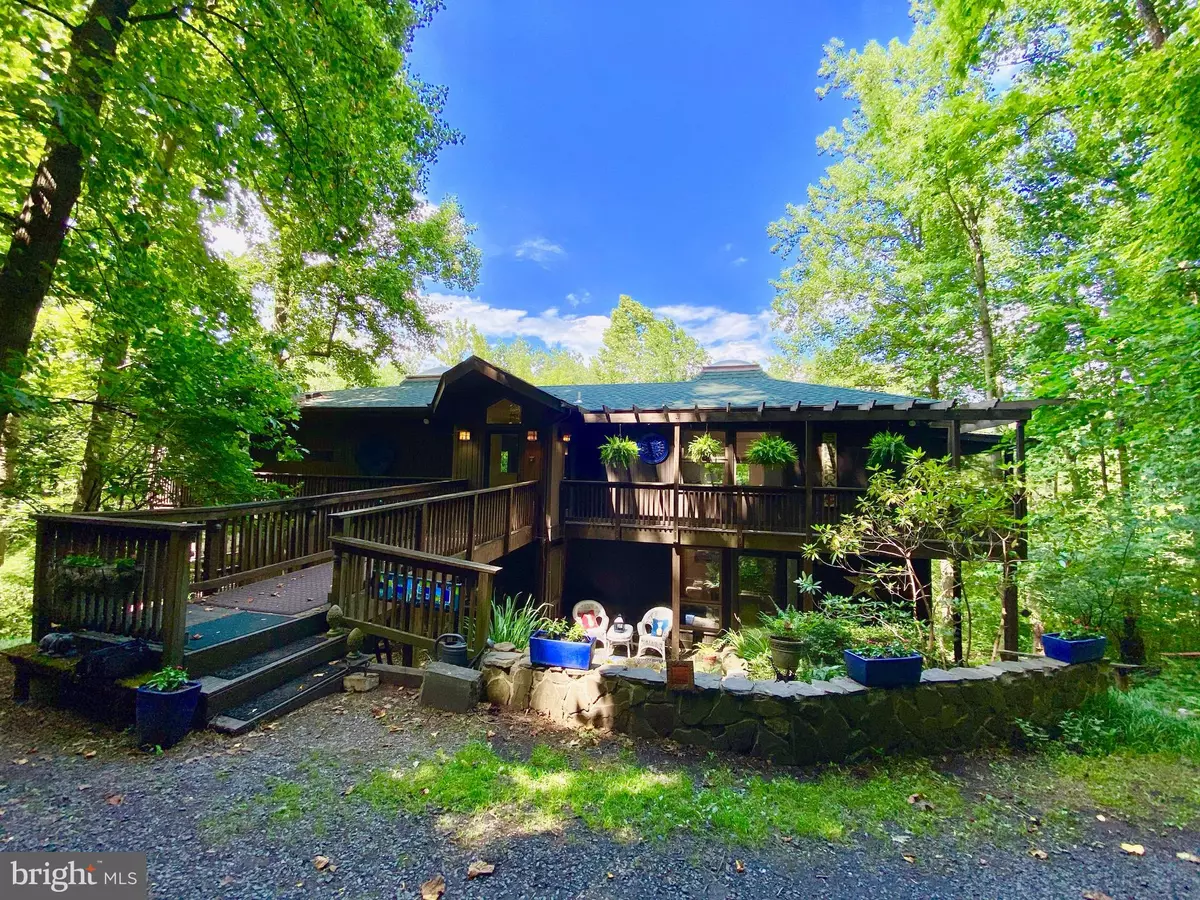$490,000
$475,000
3.2%For more information regarding the value of a property, please contact us for a free consultation.
750 HICKORY LN Woodstock, VA 22664
4 Beds
5 Baths
3,290 SqFt
Key Details
Sold Price $490,000
Property Type Single Family Home
Sub Type Detached
Listing Status Sold
Purchase Type For Sale
Square Footage 3,290 sqft
Price per Sqft $148
Subdivision Rivermont Estates
MLS Listing ID VASH119608
Sold Date 08/13/20
Style Contemporary
Bedrooms 4
Full Baths 3
Half Baths 2
HOA Fees $106/ann
HOA Y/N Y
Abv Grd Liv Area 2,580
Originating Board BRIGHT
Year Built 1975
Annual Tax Amount $3,376
Tax Year 2020
Lot Size 6.940 Acres
Acres 6.94
Property Description
Come enjoy your privacy in this unique 3 level home with open floor plan and Shenandoah River frontage. Built out of the flood plain and nestled into an elevated private setting the property consists of 6.9 acres (consisting of 7.5 separate lots). The upper level boasts a spacious great room with vaulted ceiling and a wood burning fireplace, half bath, large, open kitchen with built-in features that blend old style with modern conveniences, and a dining area with gas fireplace. Patio doors off both the great room and kitchen lead to wraparound porches with screened-in areas for both relaxing and dining. Off the middle of these wraparound porches is a ladder that leads up to a cozy crow s nest where you can enjoy the view of the stars and moon at roof level. The middle level (or next level down) has a generous master bedroom with gas fireplace, large master bath with private door out to the secluded hot tub. Off the Master bedroom is a delightful sleeping porch and a private sitting area to enjoy the serenity of the woods. Down the hall are 2 additional BR and a full bath and a laundry room. There is also door leading to sitting area to enjoy the koi pond with waterfall feature. As you go down again to the lower level there is a large family room with gas fireplace and doors leading to back porch. In addition to the family room there is also a private office space (or guest room), a full bath, and a storage area, utility room with 1/2 bath. At the river front there is a screened gazebo, a storage shed for water toys and concrete stairs for easy access to the river for kayaking, fishing, or tubing on a lazy summer day. It s all here folks, so come see this wonderful place in the Country!!
Location
State VA
County Shenandoah
Zoning R-1
Rooms
Basement Daylight, Partial
Interior
Interior Features Built-Ins, Ceiling Fan(s), Kitchen - Island, Primary Bath(s), Wood Floors, Walk-in Closet(s), Stall Shower
Hot Water Electric
Heating Forced Air
Cooling Central A/C
Flooring Hardwood, Carpet
Fireplaces Number 4
Fireplaces Type Brick, Insert, Stone
Equipment Dishwasher, Cooktop, Oven - Wall, Microwave, Refrigerator
Fireplace Y
Appliance Dishwasher, Cooktop, Oven - Wall, Microwave, Refrigerator
Heat Source Propane - Owned
Laundry Lower Floor
Exterior
Exterior Feature Screened, Porch(es), Patio(s), Wrap Around
Utilities Available Cable TV, DSL Available
Water Access Y
View Mountain, River
Roof Type Architectural Shingle
Accessibility None
Porch Screened, Porch(es), Patio(s), Wrap Around
Garage N
Building
Story 3
Sewer On Site Septic
Water Well
Architectural Style Contemporary
Level or Stories 3
Additional Building Above Grade, Below Grade
Structure Type Dry Wall,Beamed Ceilings
New Construction N
Schools
Elementary Schools W.W. Robinson
Middle Schools Peter Muhlenberg
High Schools Central
School District Shenandoah County Public Schools
Others
Senior Community No
Tax ID 046D 03B002 001
Ownership Fee Simple
SqFt Source Estimated
Special Listing Condition Standard
Read Less
Want to know what your home might be worth? Contact us for a FREE valuation!

Our team is ready to help you sell your home for the highest possible price ASAP

Bought with Kristina Towns • Weichert Realtors - Blue Ribbon
GET MORE INFORMATION





