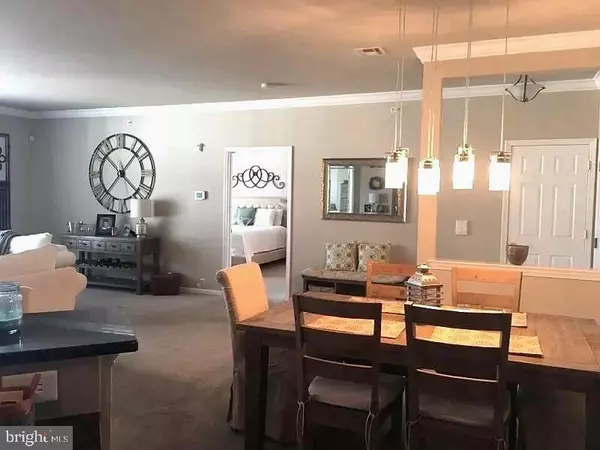$235,000
$235,000
For more information regarding the value of a property, please contact us for a free consultation.
643 MASTERSON CT Ewing, NJ 08618
3 Beds
2 Baths
1,875 SqFt
Key Details
Sold Price $235,000
Property Type Condo
Sub Type Condo/Co-op
Listing Status Sold
Purchase Type For Sale
Square Footage 1,875 sqft
Price per Sqft $125
Subdivision Madison
MLS Listing ID NJME298332
Sold Date 11/20/20
Style Traditional
Bedrooms 3
Full Baths 2
Condo Fees $355/mo
HOA Y/N Y
Abv Grd Liv Area 1,875
Originating Board BRIGHT
Year Built 2006
Annual Tax Amount $6,034
Tax Year 2019
Lot Dimensions 0.00 x 0.00
Property Description
Welcome to the Madison, a luxurious condominium complex at affordable prices. The elegantly appointed foyers, common corridors and elevators project luxury. This penthouse Canterbury model offers 1,800+ square feet of bright and airy living space, features an entryway which opens to a large living room , dining room, kitchen. The open floor plan makes it great for entertaining . The centrally located living room, separates the Master bedroom from the other rooms. It features a gas fireplace and access to the balcony. The master suite comprises of an en suite bathroom with double vanity and a generous walk-in closet . The kitchen features 42" Kitchencraft cabinets with crown molding, granite counter tops and ceramic tile back-splash as well as an overhang bar. The bedroom has a sizable closet and easy access the the second bathroom. The third room can be used as an office, den, playroom or bedroom. Some rooms are pre-wired for flat screen TVs. Laundry in unit, plenty of closet space as well as 2 storage closets accessible from the balcony. There are only 3 units in each of the buildings. Don't let this opportunity to own one slip by. Make your appointment Today.
Location
State NJ
County Mercer
Area Ewing Twp (21102)
Zoning R-ME
Rooms
Other Rooms Living Room, Dining Room, Primary Bedroom, Bedroom 2, Bathroom 2, Bathroom 3, Primary Bathroom
Interior
Interior Features Elevator, Floor Plan - Open
Hot Water Natural Gas
Heating Forced Air
Cooling Central A/C
Flooring Carpet, Ceramic Tile
Fireplaces Number 1
Fireplaces Type Corner, Gas/Propane
Fireplace Y
Heat Source Natural Gas
Laundry Washer In Unit, Dryer In Unit
Exterior
Utilities Available Under Ground
Amenities Available Club House, Meeting Room, Common Grounds, Exercise Room, Elevator
Water Access N
Accessibility Elevator
Garage N
Building
Story 4
Unit Features Garden 1 - 4 Floors
Sewer Public Sewer
Water Public
Architectural Style Traditional
Level or Stories 4
Additional Building Above Grade, Below Grade
Structure Type 9'+ Ceilings
New Construction N
Schools
School District Ewing Township Public Schools
Others
Pets Allowed Y
HOA Fee Include All Ground Fee,Common Area Maintenance,Ext Bldg Maint,Lawn Maintenance,Management,Recreation Facility,Sewer,Snow Removal,Trash,Water
Senior Community No
Tax ID 02-00225 02-00056-C0643
Ownership Condominium
Security Features Fire Detection System,Intercom,Main Entrance Lock,Security System,Sprinkler System - Indoor,Smoke Detector
Acceptable Financing Conventional
Listing Terms Conventional
Financing Conventional
Special Listing Condition Standard
Pets Allowed Size/Weight Restriction
Read Less
Want to know what your home might be worth? Contact us for a FREE valuation!

Our team is ready to help you sell your home for the highest possible price ASAP

Bought with Patricia Hogan • Keller Williams Premier

GET MORE INFORMATION





