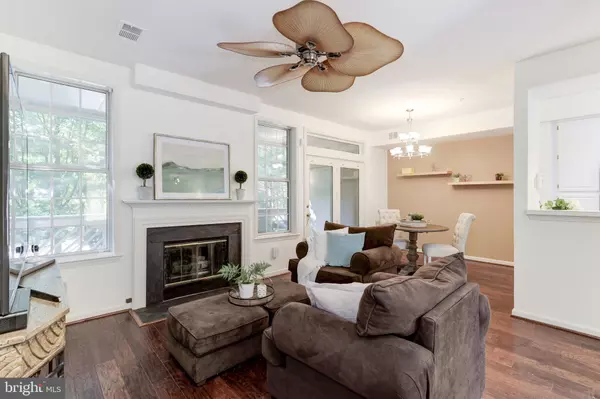$275,000
$270,000
1.9%For more information regarding the value of a property, please contact us for a free consultation.
1373 GARDEN WALL CIR #602 Reston, VA 20194
2 Beds
1 Bath
788 SqFt
Key Details
Sold Price $275,000
Property Type Condo
Sub Type Condo/Co-op
Listing Status Sold
Purchase Type For Sale
Square Footage 788 sqft
Price per Sqft $348
Subdivision Baldwin Grove
MLS Listing ID VAFX1142478
Sold Date 08/18/20
Style Contemporary
Bedrooms 2
Full Baths 1
Condo Fees $290/mo
HOA Fees $59/ann
HOA Y/N Y
Abv Grd Liv Area 788
Originating Board BRIGHT
Year Built 1993
Annual Tax Amount $3,033
Tax Year 2020
Property Description
Embrace chic living in this well maintained 2 bedrooms and 1 bath condo in North Reston. An open floor plan and neutral color palette are some of the fine features that make this home so desirable and an open floor plan for instant appeal. Hardwood floors throughout, stainless appliances, gas fireplace, and fresh paint cap off a stunning home. 2 french doors open to an expansive private patio great for entertaining and seamlessly blending indoor/outdoor space. This community provides an abundance of parking and is pet friendly. Walkable to North Point shopping center, restaurants, and a short drive to Reston Town Center, Rte. 7, Dulles Toll Rd, Dulles Airport and the Silver Line Metro. Video onsite.
Location
State VA
County Fairfax
Zoning 372
Rooms
Main Level Bedrooms 2
Interior
Interior Features Ceiling Fan(s), Dining Area, Entry Level Bedroom, Family Room Off Kitchen, Floor Plan - Open, Tub Shower, Window Treatments, Wood Floors
Hot Water Natural Gas
Heating Central
Cooling Central A/C
Flooring Hardwood
Fireplaces Number 1
Fireplaces Type Gas/Propane, Mantel(s)
Equipment Built-In Microwave, Dishwasher, Disposal, Dryer, Refrigerator, Stove, Washer, Water Heater
Furnishings No
Fireplace Y
Appliance Built-In Microwave, Dishwasher, Disposal, Dryer, Refrigerator, Stove, Washer, Water Heater
Heat Source Natural Gas
Laundry Dryer In Unit, Main Floor, Upper Floor
Exterior
Amenities Available Basketball Courts, Baseball Field, Common Grounds, Jog/Walk Path, Pool - Indoor, Pool - Outdoor, Soccer Field, Tennis Courts, Tot Lots/Playground, Volleyball Courts
Water Access N
View Trees/Woods
Accessibility None
Garage N
Building
Story 1
Unit Features Garden 1 - 4 Floors
Foundation Slab
Sewer Public Sewer
Water Public
Architectural Style Contemporary
Level or Stories 1
Additional Building Above Grade, Below Grade
Structure Type 9'+ Ceilings
New Construction N
Schools
School District Fairfax County Public Schools
Others
Pets Allowed Y
HOA Fee Include A/C unit(s),Common Area Maintenance,Ext Bldg Maint,Lawn Maintenance,Reserve Funds,Sewer,Snow Removal,Trash,Water
Senior Community No
Tax ID 0114 24 0602
Ownership Condominium
Acceptable Financing Cash, Conventional, FHA, VA, VHDA
Listing Terms Cash, Conventional, FHA, VA, VHDA
Financing Cash,Conventional,FHA,VA,VHDA
Special Listing Condition Standard
Pets Allowed Cats OK, Dogs OK
Read Less
Want to know what your home might be worth? Contact us for a FREE valuation!

Our team is ready to help you sell your home for the highest possible price ASAP

Bought with Lindsey J Hagen • Keller Williams Realty

GET MORE INFORMATION





