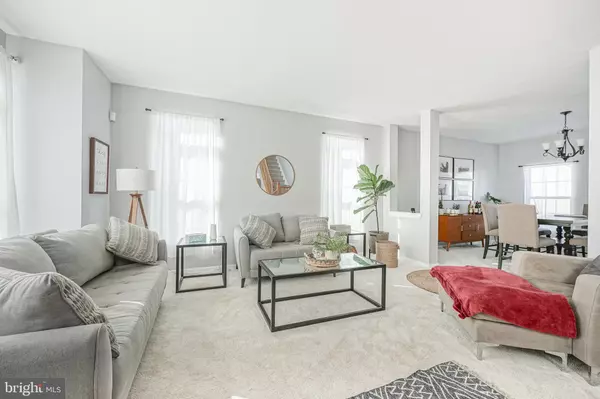$453,000
$420,000
7.9%For more information regarding the value of a property, please contact us for a free consultation.
33 RAINTREE DR Sicklerville, NJ 08081
4 Beds
4 Baths
3,436 SqFt
Key Details
Sold Price $453,000
Property Type Single Family Home
Sub Type Detached
Listing Status Sold
Purchase Type For Sale
Square Footage 3,436 sqft
Price per Sqft $131
Subdivision Raintree
MLS Listing ID NJCD2007480
Sold Date 11/01/21
Style Contemporary
Bedrooms 4
Full Baths 2
Half Baths 2
HOA Fees $10/ann
HOA Y/N Y
Abv Grd Liv Area 2,514
Originating Board BRIGHT
Year Built 1996
Annual Tax Amount $12,255
Tax Year 2020
Lot Size 0.367 Acres
Acres 0.37
Lot Dimensions 127.00 x 126.00
Property Description
Welcome Home to this tastefully updated and meticulously kept home in the Raintree development of Gloucester Twp! House was renovated top to bottom including roof in 2019, new HVAC system, and hot water heater in 2020 for peace of mind! Irrigation system installed 2020 to keep that lawn looking lush and green! A covered front entry leads into a bright and spacious 2-story foyer with hardwood flooring underfoot. To the left, the formal living room is in the front of the home with excellent flow into the formal dining room just beyond. From here, enter into the stunning kitchen. White solid wood cabinetry lines the walls providing ample storage. Granite counters and stainless appliances as well as tile backsplash offer the perfect touch for this wonderful space. A breakfast area overlooks the rear yard through sliding glass doors to the deck. The kitchen also flows nicely into the large family room with original hardwood flooring, high-vaulted cathedral ceilings, and a fireplace. Half bathroom, laundry room, and garage access complete the main level. Upstairs, the primary bedroom suite boasts plush carpet, a walk-in closet, and vaulted ceilings in both the bedroom and private bathroom. Three additional bedrooms share a large hall bathroom with double vanity. Excellent for large families! Head down to the expansive finished basement offering an abundance of additional living space, half bathroom, and potential fifth bedroom as well as plenty of storage space! Outside, the multi-tiered rear deck overlooks the expansive fenced-in yard and is great for entertaining! Don't miss out on this wonderful home!
Location
State NJ
County Camden
Area Gloucester Twp (20415)
Zoning RESIDENTIAL 2
Rooms
Basement Full, Sump Pump, Partially Finished
Interior
Interior Features Attic, Ceiling Fan(s)
Hot Water Natural Gas
Heating Central
Cooling Central A/C
Fireplaces Number 1
Fireplaces Type Fireplace - Glass Doors, Gas/Propane
Fireplace Y
Window Features Skylights
Heat Source Natural Gas
Exterior
Parking Features Garage Door Opener, Garage - Front Entry, Inside Access, Built In
Garage Spaces 2.0
Water Access N
Accessibility None
Attached Garage 2
Total Parking Spaces 2
Garage Y
Building
Story 2
Foundation Block
Sewer Public Sewer
Water Public
Architectural Style Contemporary
Level or Stories 2
Additional Building Above Grade, Below Grade
New Construction N
Schools
School District Black Horse Pike Regional Schools
Others
HOA Fee Include Common Area Maintenance,Management,Water
Senior Community No
Tax ID 15-14903-00009
Ownership Fee Simple
SqFt Source Assessor
Special Listing Condition Standard
Read Less
Want to know what your home might be worth? Contact us for a FREE valuation!

Our team is ready to help you sell your home for the highest possible price ASAP

Bought with Nicholas J Christopher • Century 21 Rauh & Johns

GET MORE INFORMATION





