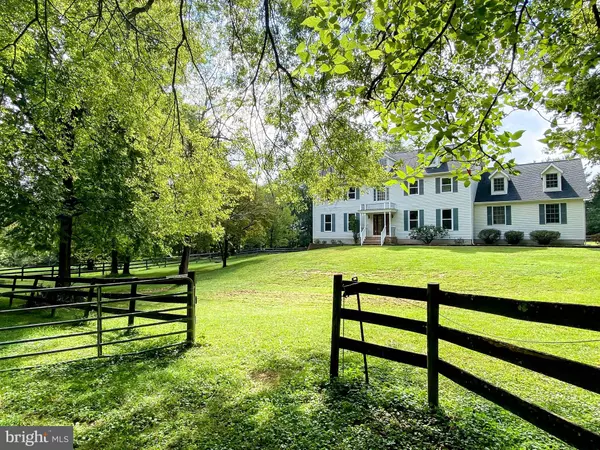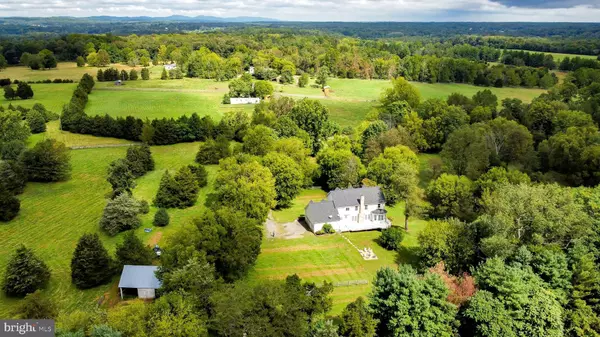$832,000
$799,900
4.0%For more information regarding the value of a property, please contact us for a free consultation.
8596 ROGUES RD Warrenton, VA 20187
4 Beds
4 Baths
5,378 SqFt
Key Details
Sold Price $832,000
Property Type Single Family Home
Sub Type Detached
Listing Status Sold
Purchase Type For Sale
Square Footage 5,378 sqft
Price per Sqft $154
Subdivision None Available
MLS Listing ID VAFQ2001442
Sold Date 10/22/21
Style Colonial
Bedrooms 4
Full Baths 3
Half Baths 1
HOA Y/N N
Abv Grd Liv Area 3,680
Originating Board BRIGHT
Year Built 1996
Annual Tax Amount $6,247
Tax Year 2021
Lot Size 11.060 Acres
Acres 11.06
Property Description
***UPDATE - HIGHEST/BEST OFFERS DUE BY 7PM ON SUNDAY 9/26****12+ ACRE ** 4 BEDROOM ** 3.5 BATH ** ESTATE HOME LOCATED ON "ROGUES ROAD" IN WARRENTON! BRING YOUR HORSES! THIS STUNNING PROPERTY IS SET UP FOR HORSE LOVERS AND FEATURES A BARN AND SHED, AND IS FULLY FENCED. THE MAIN LEVEL FEATURES GLEAMING HARDWOOD FLOORS, A 2 STORY FOYER AND 2 STORY FAMILY ROOM W/ FLOOR TO CEILING FIREPLACE, A LARGE DINING ROOM, UPDATED KITCHEN W/ WHITE CABINETS/GRANITE/SS APPL AND A SUNNY BAY WINDOW THAT OVERLOOKS THE BACKYARD. THERE'S ALSO A HUGE LIVING ROOM AND LAUNDRY ON THIS LEVEL. UPSTAIRS YOU'LL FIND 3 EXTRA LARGE BEDROOMS, INCLUDING A MASTER SUITE W/ WALK IN CLOSET, SOAKING TUB AND DUAL SINKS. THE FULLY FINISHED WALK OUT LOWER LEVEL FEATURES WIDE OPEN SPACE FOR ENTERTAINING, A COZY FIREPLACE, A 4TH BEDROOM, FULL BATH AND STORAGE ROOM. THERE'S A 3 CAR SIDE LOAD GARAGE, AND STAIRS THAT LEAD TO AN UNFINISHED BONUS ROOM OVER THE GARAGE. YOU COULD FINISH THIS SPACE OR LEAVE IT FOR STORAGE! UPDATED PAINT THROUGHOUT! NO RENT BACK NEEDED - SETTLE IN 30 DAYS!
Location
State VA
County Fauquier
Zoning AGRICULTURE DISTRICT
Rooms
Basement Fully Finished, Walkout Level
Interior
Hot Water Propane
Heating Forced Air, Heat Pump(s)
Cooling Central A/C
Flooring Carpet, Ceramic Tile, Hardwood
Fireplaces Number 2
Fireplaces Type Wood
Equipment Built-In Microwave, Dishwasher, Dryer, Icemaker, Oven/Range - Electric, Refrigerator, Stainless Steel Appliances, Washer
Fireplace Y
Appliance Built-In Microwave, Dishwasher, Dryer, Icemaker, Oven/Range - Electric, Refrigerator, Stainless Steel Appliances, Washer
Heat Source Electric
Laundry Main Floor
Exterior
Exterior Feature Deck(s)
Parking Features Garage - Side Entry
Garage Spaces 13.0
Fence Board
Water Access N
View Pasture
Accessibility None
Porch Deck(s)
Attached Garage 3
Total Parking Spaces 13
Garage Y
Building
Lot Description Partly Wooded, Private, Secluded
Story 3
Foundation Concrete Perimeter
Sewer Septic = # of BR
Water Well
Architectural Style Colonial
Level or Stories 3
Additional Building Above Grade, Below Grade
New Construction N
Schools
Elementary Schools H.M. Pearson
Middle Schools Auburn
High Schools Kettle Run
School District Fauquier County Public Schools
Others
Senior Community No
Tax ID 7903-94-7038-000
Ownership Fee Simple
SqFt Source Estimated
Security Features Security Gate
Horse Property Y
Horse Feature Horses Allowed
Special Listing Condition Standard
Read Less
Want to know what your home might be worth? Contact us for a FREE valuation!

Our team is ready to help you sell your home for the highest possible price ASAP

Bought with Diana L Daniel • Samson Properties

GET MORE INFORMATION





