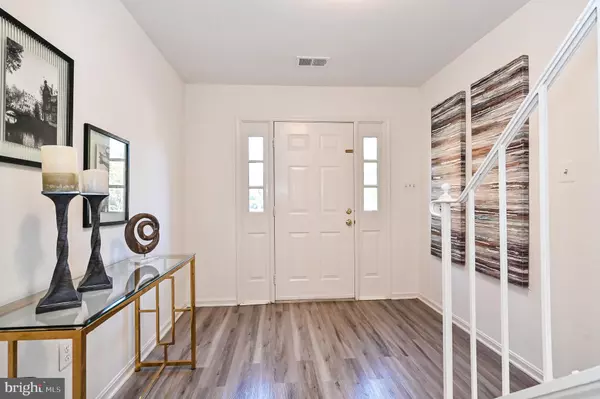$525,000
$499,900
5.0%For more information regarding the value of a property, please contact us for a free consultation.
3903 COLLIS OAK CT Fairfax, VA 22033
3 Beds
3 Baths
1,633 SqFt
Key Details
Sold Price $525,000
Property Type Townhouse
Sub Type Interior Row/Townhouse
Listing Status Sold
Purchase Type For Sale
Square Footage 1,633 sqft
Price per Sqft $321
Subdivision Fair Woods
MLS Listing ID VAFX1163260
Sold Date 11/23/20
Style Transitional
Bedrooms 3
Full Baths 2
Half Baths 1
HOA Fees $96/mo
HOA Y/N Y
Abv Grd Liv Area 1,633
Originating Board BRIGHT
Year Built 1986
Annual Tax Amount $5,043
Tax Year 2020
Lot Size 1,633 Sqft
Acres 0.04
Property Description
Bright and sunny town home in a beautiful neighborhood with pretty, tree lined streets. Scenic vistas with wooded views in the rear. The transitional floor plan has well proportioned living and dining areas great for entertaining. The kitchen has granite and stainless appliances. The upper level features a large owners suite with an adjoining bath and two additional bedrooms share a well appointed hall bath. The fully finished lower level has a family room with a fireplace and access to the fenced rear yard. The home has many recent updates including fresh paint, new carpet, luxury vinyl flooring and new granite counter tops & sinks in all the bathrooms (2020), new windows and sliding glass doors (2017), new HVAC, furnace and hot water heater (2014), new roof (2010). Just blocks to Fairfax INOVA hospital and minutes to schools, shopping, Route 50 and 66.
Location
State VA
County Fairfax
Zoning 305
Rooms
Other Rooms Living Room, Dining Room, Primary Bedroom, Bedroom 2, Bedroom 3, Kitchen, Family Room, Bathroom 2, Primary Bathroom, Half Bath
Interior
Hot Water Electric
Heating Heat Pump(s)
Cooling Central A/C
Fireplaces Number 1
Fireplace Y
Heat Source Electric
Laundry Lower Floor
Exterior
Parking Features Garage - Front Entry, Garage Door Opener, Inside Access
Garage Spaces 1.0
Fence Wood
Water Access N
View Trees/Woods
Accessibility Other
Attached Garage 1
Total Parking Spaces 1
Garage Y
Building
Story 3
Sewer Public Sewer
Water Public
Architectural Style Transitional
Level or Stories 3
Additional Building Above Grade, Below Grade
New Construction N
Schools
Elementary Schools Navy
Middle Schools Franklin
High Schools Oakton
School District Fairfax County Public Schools
Others
Senior Community No
Tax ID 0452 07 0161
Ownership Fee Simple
SqFt Source Assessor
Special Listing Condition Standard
Read Less
Want to know what your home might be worth? Contact us for a FREE valuation!

Our team is ready to help you sell your home for the highest possible price ASAP

Bought with Katri I Hunter • Compass

GET MORE INFORMATION





