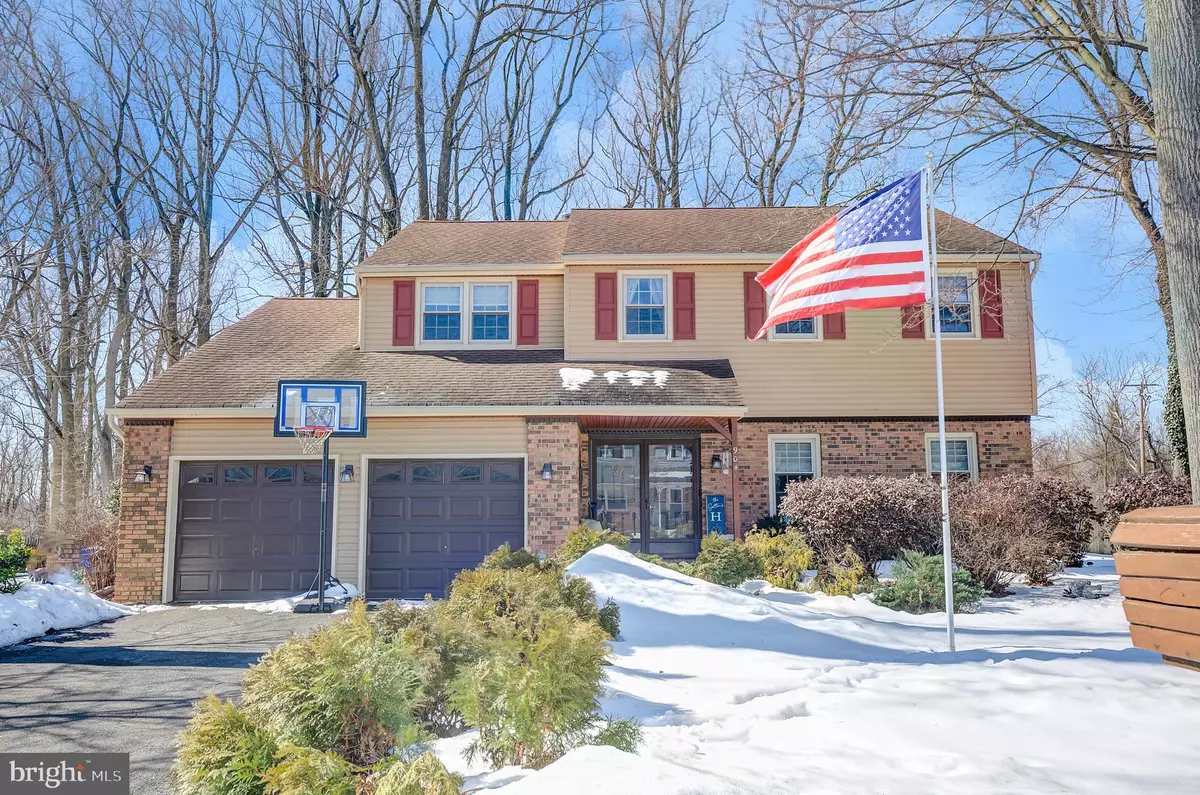$515,000
$499,900
3.0%For more information regarding the value of a property, please contact us for a free consultation.
904 BUCHANAN DR Langhorne, PA 19047
4 Beds
3 Baths
2,484 SqFt
Key Details
Sold Price $515,000
Property Type Single Family Home
Sub Type Detached
Listing Status Sold
Purchase Type For Sale
Square Footage 2,484 sqft
Price per Sqft $207
Subdivision Highland View
MLS Listing ID PABU521176
Sold Date 04/16/21
Style Colonial
Bedrooms 4
Full Baths 2
Half Baths 1
HOA Y/N N
Abv Grd Liv Area 2,484
Originating Board BRIGHT
Year Built 1979
Annual Tax Amount $8,011
Tax Year 2021
Lot Dimensions 100.00 x 172.00
Property Description
Welcome to 904 Buchanan drive! This beautifully updated 2500 square foot Colonial Langhorne home is conveniently located minutes from route one, interstate 95, and the Pennsylvania Turnpike. Mature landscaping surrounds the front of the house providing curb appeal and space for 4 in the large front driveway. Step through the front door and youll find Pergo flooring leading to a formal living room filled with natural light, neutral colors, crown molding, newer carpet, and custom floor to ceiling decorative mirrors. Continue through to the Dining room complete with hardwood floors and space for a large formal dining table perfect for entertaining. The eat-in kitchen includes premium granite countertops, custom maple cabinets, crown molding, large pantry, and stainless-steel oven, range, new refrigerator, dishwasher, and built in microwave. The kitchen leads to a warm family room, gas fireplace, wet bar and access to private laundry room and half bath. The garage has been converted for multi-purpose use, perfect for a home gym but equipped with functional garage doors to allow for vehicle storage. Off the family room is access to a wooden deck and large backyard with 10x10 shed and brand new fence installed 2019. Brand new carpet on the stairway leads to a large master suite including deep walk in closet, crown molding, new carpet, and fresh paint. Master bathroom features cool colors with a neutral palette of tiled wall, tiled floor, double sinks, linen closet, built in mirrored medicine cabinets and fiberglass shower The upper level houses 3 more large bedrooms with new carpet, fresh paint, and a full hallway bath. Full walkout basement is finished and has been freshly painted with neutral colors. High efficiency vinyl tilt in windows throughout. New features include new Fencing (2019) Water Heater (2018) Air Conditioner (2021) Fridge (2019) Carpet (2021).
Location
State PA
County Bucks
Area Middletown Twp (10122)
Zoning R2
Rooms
Basement Full
Interior
Interior Features Kitchen - Eat-In, Stall Shower, Wet/Dry Bar
Hot Water Natural Gas
Heating Forced Air
Cooling Central A/C
Fireplaces Number 1
Equipment Stainless Steel Appliances, Washer, Dryer
Fireplace Y
Appliance Stainless Steel Appliances, Washer, Dryer
Heat Source Natural Gas
Exterior
Exterior Feature Deck(s)
Parking Features Garage - Front Entry
Garage Spaces 2.0
Fence Wood
Water Access N
Accessibility Other
Porch Deck(s)
Attached Garage 2
Total Parking Spaces 2
Garage Y
Building
Story 2
Sewer Public Sewer
Water Public
Architectural Style Colonial
Level or Stories 2
Additional Building Above Grade, Below Grade
New Construction N
Schools
School District Neshaminy
Others
Senior Community No
Tax ID 22-016-314
Ownership Fee Simple
SqFt Source Assessor
Acceptable Financing FHA, Conventional, Cash
Listing Terms FHA, Conventional, Cash
Financing FHA,Conventional,Cash
Special Listing Condition Standard
Read Less
Want to know what your home might be worth? Contact us for a FREE valuation!

Our team is ready to help you sell your home for the highest possible price ASAP

Bought with Matthew Bergey • Salomon Realty LLC

GET MORE INFORMATION





