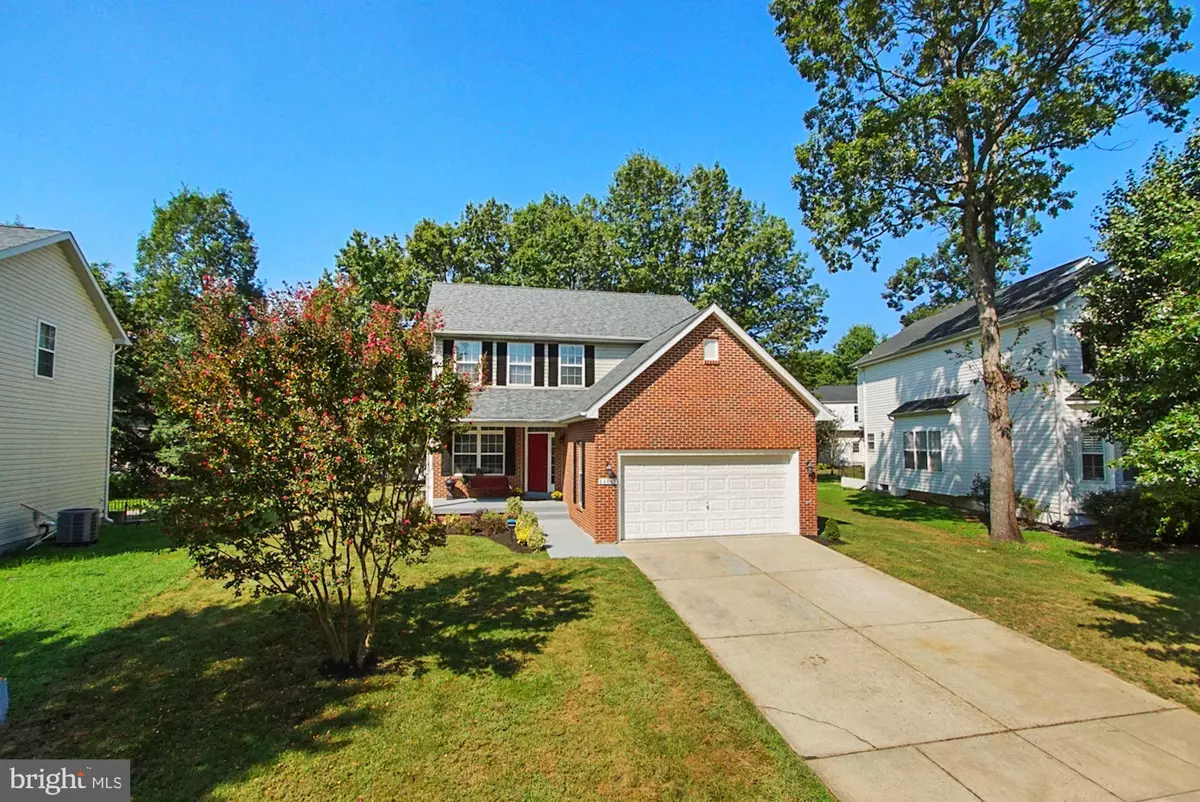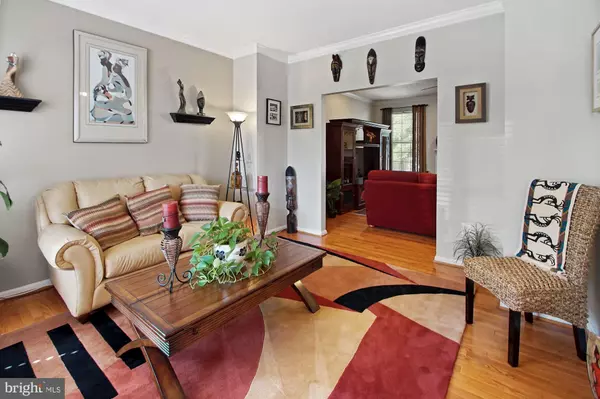$416,000
$400,000
4.0%For more information regarding the value of a property, please contact us for a free consultation.
11683 DORAL CT Waldorf, MD 20602
4 Beds
4 Baths
2,911 SqFt
Key Details
Sold Price $416,000
Property Type Single Family Home
Sub Type Detached
Listing Status Sold
Purchase Type For Sale
Square Footage 2,911 sqft
Price per Sqft $142
Subdivision Sheffield
MLS Listing ID MDCH216780
Sold Date 10/26/20
Style Colonial
Bedrooms 4
Full Baths 3
Half Baths 1
HOA Fees $67/ann
HOA Y/N Y
Abv Grd Liv Area 1,946
Originating Board BRIGHT
Year Built 2001
Annual Tax Amount $4,302
Tax Year 2019
Lot Size 9,477 Sqft
Acres 0.22
Property Description
Incredible location and stunning home in the sought-after community of Sheffield. The Property features 3 finished levels, with 4 BRs and 3.5 BAs, lots of curb appeal with beautiful landscaping, and plenty of space for family and entertaining. The main level includes elegant hardwood floors flowing into the living, dining, and family room. The large kitchen features beautiful granite countertops, a large island, and black stainless-steel appliances, separate formal living room, dining room, and access to the 2 car garage. The upper bedroom level offers wall to wall carpeting, 3 additional spacious bedrooms, a full hall bath, and a large owners suite with a walk-in closet and reading nook. The owner's bathroom has a large soaking tub, separate shower, and double vanity sinks. Enjoy the finished basement with ceramic tile flooring, a full bathroom, and is walk-out accessible, and ample storage; creating extra space for the family to spread out. The large private backyard with a deck is great for entertaining and enjoying outdoors. The neighborhood offers a variety of amenities like walking trails, tennis courts, and a gorgeous outdoor pool with a clubhouse for private use. This home is located minutes from St. Charles mall, shopping centers, eateries, restaurants, Movies, Nail Salons, Barbershops, and is centrally located with easy access to major commuter routes, making it convenient to get to any part of the MD/VA/DC metro area. Come see this move-in ready home today, you will not be disappointed! And a one-year Cinch Home Services formerly HMS home warranty is included.
Location
State MD
County Charles
Zoning PUD
Rooms
Other Rooms Living Room, Dining Room, Primary Bedroom, Sitting Room, Bedroom 2, Bedroom 3, Kitchen, Family Room, Basement, Foyer, Bedroom 1, Exercise Room, Primary Bathroom, Full Bath, Half Bath
Basement Fully Finished, Full
Interior
Interior Features Attic/House Fan, Carpet, Kitchen - Island, Soaking Tub, Tub Shower, Upgraded Countertops, Walk-in Closet(s), Window Treatments, Wood Floors, Primary Bath(s), Dining Area, Ceiling Fan(s)
Hot Water Natural Gas
Heating Heat Pump(s)
Cooling Heat Pump(s)
Flooring Carpet, Hardwood, Ceramic Tile
Fireplaces Number 1
Fireplaces Type Gas/Propane, Fireplace - Glass Doors
Equipment Dishwasher, Disposal, Dryer, Water Heater, Washer, Refrigerator, Oven/Range - Gas, Microwave
Furnishings No
Fireplace Y
Window Features Screens,Double Hung
Appliance Dishwasher, Disposal, Dryer, Water Heater, Washer, Refrigerator, Oven/Range - Gas, Microwave
Heat Source Natural Gas
Laundry Basement
Exterior
Exterior Feature Deck(s), Porch(es)
Parking Features Garage - Front Entry
Garage Spaces 4.0
Utilities Available Cable TV, Natural Gas Available, Phone
Water Access N
Roof Type Architectural Shingle
Accessibility 36\"+ wide Halls
Porch Deck(s), Porch(es)
Attached Garage 2
Total Parking Spaces 4
Garage Y
Building
Story 3
Sewer Public Sewer
Water Public
Architectural Style Colonial
Level or Stories 3
Additional Building Above Grade, Below Grade
Structure Type Dry Wall
New Construction N
Schools
School District Charles County Public Schools
Others
Pets Allowed Y
Senior Community No
Tax ID 0906277802
Ownership Fee Simple
SqFt Source Assessor
Security Features Smoke Detector
Acceptable Financing Cash, FHA, VA, Conventional
Horse Property N
Listing Terms Cash, FHA, VA, Conventional
Financing Cash,FHA,VA,Conventional
Special Listing Condition Standard
Pets Allowed Cats OK, Dogs OK
Read Less
Want to know what your home might be worth? Contact us for a FREE valuation!

Our team is ready to help you sell your home for the highest possible price ASAP

Bought with Christine Pollard • Samson Properties
GET MORE INFORMATION





