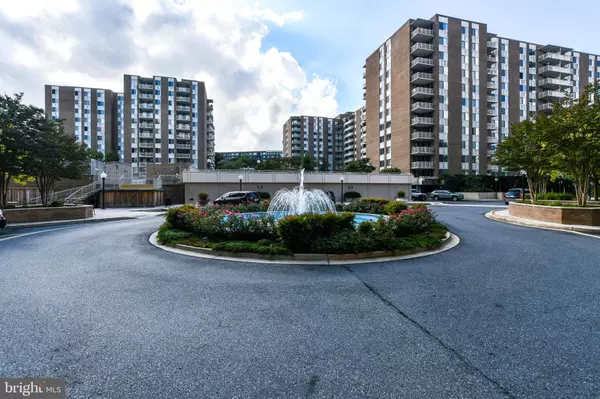$565,000
$587,000
3.7%For more information regarding the value of a property, please contact us for a free consultation.
3001 VEAZEY TER NW #533 Washington, DC 20008
2 Beds
2 Baths
1,385 SqFt
Key Details
Sold Price $565,000
Property Type Condo
Sub Type Condo/Co-op
Listing Status Sold
Purchase Type For Sale
Square Footage 1,385 sqft
Price per Sqft $407
Subdivision Forest Hills
MLS Listing ID DCDC2000817
Sold Date 01/24/22
Style Traditional
Bedrooms 2
Full Baths 2
Condo Fees $1,270/mo
HOA Y/N N
Abv Grd Liv Area 1,385
Originating Board BRIGHT
Year Built 1967
Annual Tax Amount $832,495
Tax Year 2020
Property Description
PRICE REDUCTION!! THIS IS THE ONLY UNIT IN THE VAN NESS NORTH BUILDING WITH IT'S OWN PRIVATE PATIO AS LARGE AS THE SPACIOUS, 2 BEDROOM, 2 FULL BATHROOM UNIT THAT IT BELONGS TO. YES, THIS GORGEOUS PRIVATE PATIO CONVEYS WITH THE UNIT AND THE HUGE GARDEN PLANTERS ARE AN EXTRA BONUS, READY FOR YOUR URBAN GARDEN OR FAVORITE GREENERY. ENTERING THIS SPACIOUS, 2 BEDROOM 2 BATH UNIT RECENTLY RENOVATED FROM FLOOR TO CEILING AND EVERYTHING IN BETWEEN, YOU CAN'T HELP BUT NOTICE THE FULL SIZE LIVING AND DINING ROOMS, DESIGNER KITCHEN, OWNER'S SUITE WITH IT'S OWN FULL BATH AND WALK-IN CLOSET, SECONDARY BEDROOM WITH A LARGE WALK-IN CLOSET, PLUS THE FULL BATH IN THE HALLWAY. THIS SPACIOUS UNIT IS PERFECT FOR YOU!! BUT WAIT, DID I TELL YOU ABOUT ALL OF THE AMENITIES IN THE BUILDING THAT CONVEY WHEN YOU PURCHASE YOUR NEW HOME HERE? PARKING WILL NEVER BE AN ISSUE WITH THE ASSIGNED PARKING SPACE IN THE UNDERGROUND GARAGE. IF YOU NEED TO GET GROCERIES IN A HURRY, THE GIANT FOOD STORE IS JUST A SHORT WALK THROUGH THE GARAGE - NO NEED TO GO OUT INTO THE COLD , HEAT OR RAIN! THE MANY OTHER AMENITIES IN THE BUILDING INCLUDE 24 HOUR FRONT DESK SERVICE, LIBRARY, FITNESS CENTER, SAUNA, PARTY ROOM WITH KITCHEN, LAUNDRY FACILITIES AND MORE. PUBLIC TRANSPORTATION IS JUST A SHORT WALK AWAY. CALL TODAY FOR YOUR PRIVATE TOUR .
Location
State DC
County Washington
Zoning RESIDENTIAL
Rooms
Main Level Bedrooms 2
Interior
Interior Features Built-Ins, Dining Area, Entry Level Bedroom, Flat, Floor Plan - Open, Kitchen - Gourmet, Pantry, Primary Bath(s), Tub Shower, Upgraded Countertops, Walk-in Closet(s)
Hot Water Natural Gas
Heating Forced Air, Radiator
Cooling Central A/C
Equipment Built-In Microwave, Built-In Range, Dishwasher, Disposal, Exhaust Fan, Icemaker, Range Hood, Refrigerator, Stainless Steel Appliances
Furnishings No
Fireplace N
Appliance Built-In Microwave, Built-In Range, Dishwasher, Disposal, Exhaust Fan, Icemaker, Range Hood, Refrigerator, Stainless Steel Appliances
Heat Source Natural Gas
Laundry Common
Exterior
Exterior Feature Patio(s), Enclosed, Terrace, Wrap Around
Parking Features Inside Access, Basement Garage, Covered Parking, Garage - Side Entry
Garage Spaces 1.0
Parking On Site 1
Fence Fully, Wood
Amenities Available Billiard Room, Common Grounds, Concierge, Elevator, Exercise Room, Fitness Center, Laundry Facilities, Library, Party Room, Pool - Outdoor, Reserved/Assigned Parking, Sauna, Storage Bin, Swimming Pool
Water Access N
View Garden/Lawn, Courtyard
Accessibility Level Entry - Main, No Stairs
Porch Patio(s), Enclosed, Terrace, Wrap Around
Total Parking Spaces 1
Garage N
Building
Lot Description Corner, No Thru Street, Vegetation Planting
Story 1
Unit Features Hi-Rise 9+ Floors
Sewer Public Sewer
Water Public
Architectural Style Traditional
Level or Stories 1
Additional Building Above Grade
New Construction N
Schools
School District District Of Columbia Public Schools
Others
Pets Allowed N
HOA Fee Include Heat,Insurance,Health Club,Custodial Services Maintenance,Common Area Maintenance,Air Conditioning,All Ground Fee,Electricity,Ext Bldg Maint,Gas,Management,Parking Fee,Pool(s),Reserve Funds,Sewer,Snow Removal,Taxes,Trash,Underlying Mortgage,Water,Sauna
Senior Community No
Tax ID NO TAX RECORD
Ownership Cooperative
Acceptable Financing Conventional, Exchange
Listing Terms Conventional, Exchange
Financing Conventional,Exchange
Special Listing Condition Standard
Read Less
Want to know what your home might be worth? Contact us for a FREE valuation!

Our team is ready to help you sell your home for the highest possible price ASAP

Bought with Keri K Shull • Optime Realty

GET MORE INFORMATION





