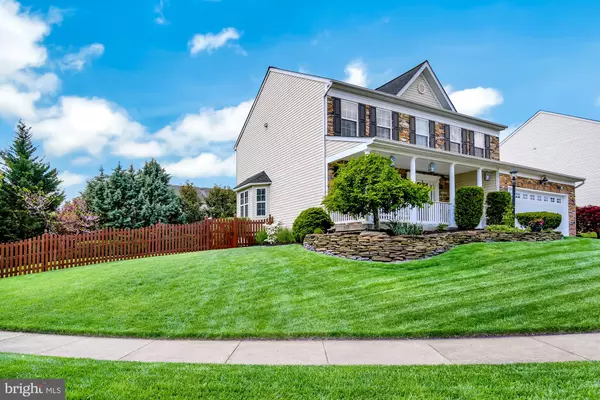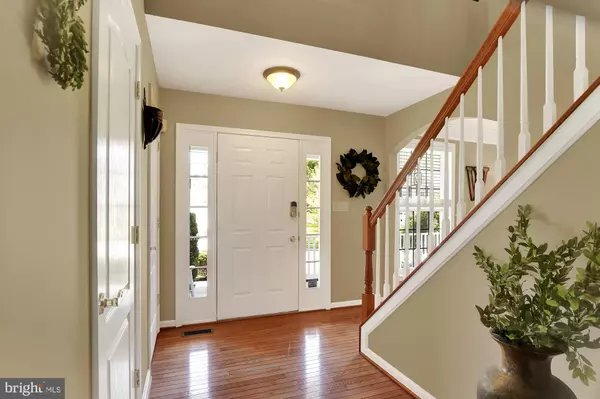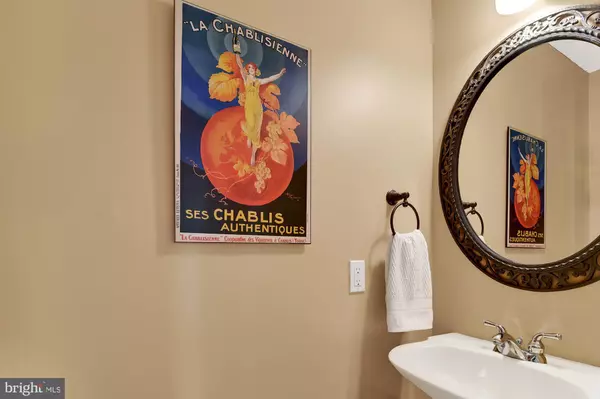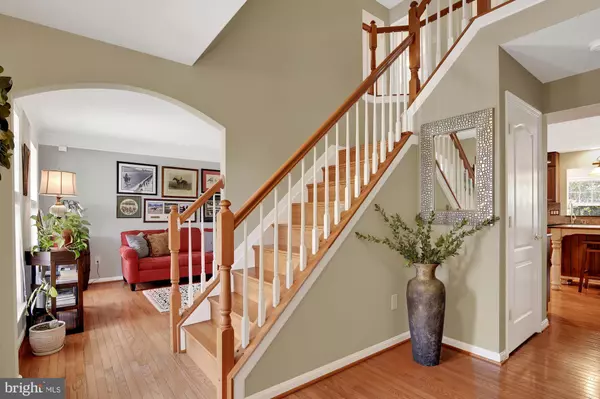$525,000
$515,000
1.9%For more information regarding the value of a property, please contact us for a free consultation.
25 CODY AVE Baltimore, MD 21234
4 Beds
3 Baths
2,214 SqFt
Key Details
Sold Price $525,000
Property Type Single Family Home
Sub Type Detached
Listing Status Sold
Purchase Type For Sale
Square Footage 2,214 sqft
Price per Sqft $237
Subdivision Perry Hall
MLS Listing ID MDBC526704
Sold Date 06/25/21
Style Colonial
Bedrooms 4
Full Baths 2
Half Baths 1
HOA Fees $12/ann
HOA Y/N Y
Abv Grd Liv Area 2,214
Originating Board BRIGHT
Year Built 2001
Annual Tax Amount $6,167
Tax Year 2021
Lot Size 9,888 Sqft
Acres 0.23
Property Description
Stop the Car! The Home of Your Dreams is Now Available! Gorgeous, Stone Front Colonial Meticulously Maintained*From the Welcoming Covered Front Porch to the Beautifully Appointed Features Throughout, You Will Fall in Love*Kitchen with Custom Antiqued Island, Granite Counters, Tiled Backsplash and 42" Cabinets Opens to Breakfast Room and Family Room*Separate Formal Dining Room with Great Trim Work*Hardwood Flooring Throughout the Main Level*Primary Bedroom with Hardwood Flooring and Walk-in Closet*Primary Bath with Soaking Tub & Shower Stall*Fourth Bedroom Currently Used as Dressing Room Can Easily be Converted Back by the Sellers*Lower Level with Rough-in for Bath Awaiting Your Finishing*Lovely Stone Patio for Outdoor Entertaining*Corner Lot with Large Fenced Back Yard*Lawn with Sprinkler System to Keep this Manicured Lawn Show Ready
Location
State MD
County Baltimore
Zoning RESIDENTIAL
Rooms
Other Rooms Dining Room, Primary Bedroom, Bedroom 2, Bedroom 3, Bedroom 4, Kitchen, Family Room, Basement, Foyer, Breakfast Room, Laundry
Basement Connecting Stairway, Interior Access, Outside Entrance, Rear Entrance, Sump Pump, Unfinished, Walkout Stairs
Interior
Interior Features Breakfast Area, Carpet, Ceiling Fan(s), Chair Railings, Crown Moldings, Dining Area, Family Room Off Kitchen, Formal/Separate Dining Room, Kitchen - Gourmet, Primary Bath(s), Recessed Lighting, Soaking Tub, Stall Shower, Tub Shower, Upgraded Countertops, Wainscotting, Walk-in Closet(s), Window Treatments, Wood Floors
Hot Water Natural Gas
Heating Forced Air
Cooling Central A/C, Ceiling Fan(s)
Equipment Built-In Microwave, Dishwasher, Disposal, Dryer, Exhaust Fan, Indoor Grill, Oven - Self Cleaning, Refrigerator, Washer, Water Heater
Window Features Double Pane,Screens
Appliance Built-In Microwave, Dishwasher, Disposal, Dryer, Exhaust Fan, Indoor Grill, Oven - Self Cleaning, Refrigerator, Washer, Water Heater
Heat Source Natural Gas
Exterior
Exterior Feature Patio(s), Porch(es)
Parking Features Garage - Front Entry, Garage Door Opener, Inside Access
Garage Spaces 4.0
Fence Rear
Water Access N
View Garden/Lawn
Accessibility None
Porch Patio(s), Porch(es)
Attached Garage 2
Total Parking Spaces 4
Garage Y
Building
Story 3
Sewer Public Sewer
Water Public
Architectural Style Colonial
Level or Stories 3
Additional Building Above Grade, Below Grade
New Construction N
Schools
Elementary Schools Seven Oaks
Middle Schools Pine Grove
High Schools Perry Hall
School District Baltimore County Public Schools
Others
Senior Community No
Tax ID 04112300006454
Ownership Fee Simple
SqFt Source Assessor
Special Listing Condition Standard
Read Less
Want to know what your home might be worth? Contact us for a FREE valuation!

Our team is ready to help you sell your home for the highest possible price ASAP

Bought with Brenda Johnson • Joan Ryder and Associates Real Estate
GET MORE INFORMATION





