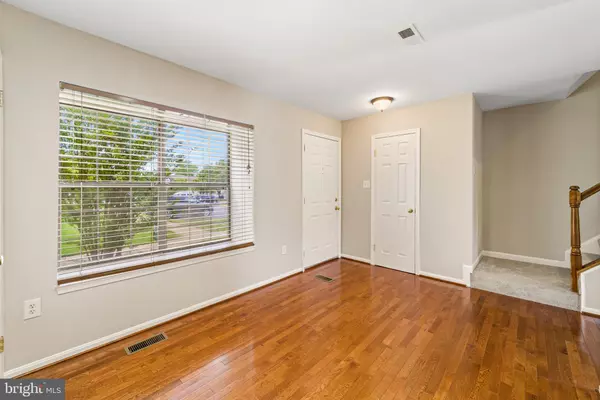$375,000
$360,000
4.2%For more information regarding the value of a property, please contact us for a free consultation.
14807 RISING SUN LN Haymarket, VA 20169
3 Beds
4 Baths
1,664 SqFt
Key Details
Sold Price $375,000
Property Type Townhouse
Sub Type Interior Row/Townhouse
Listing Status Sold
Purchase Type For Sale
Square Footage 1,664 sqft
Price per Sqft $225
Subdivision Longstreet Commons
MLS Listing ID VAPW522212
Sold Date 06/08/21
Style Colonial
Bedrooms 3
Full Baths 2
Half Baths 2
HOA Fees $67/mo
HOA Y/N Y
Abv Grd Liv Area 1,160
Originating Board BRIGHT
Year Built 1989
Annual Tax Amount $3,628
Tax Year 2020
Lot Size 1,999 Sqft
Acres 0.05
Property Description
Move-in ready, conveniently located townhouse in the Town of Haymarket - minutes from 66 plus walking distance to Haymarket's shops & restaurants. Newly updated with all new carpet, tastefully renovated full baths, brand new stove, new light fixtures, new blinds in bedrooms & freshly painted throughout. The kitchen boasts a large picture window with the perfect sill for plants to thrive, granite counters, a pantry plus closet for added storage space. The finished basement leaves room for whatever you may need plus an expansive laundry room along with a storage area and a half bath. Enjoy the fully fenced yard backing to the treed common area and shed for extra storage. For added peace of mind, the roof is less than 3 years old and hot water heater is approximately a year old! Don't miss your opportunity to live in this location hub - stroll to dinner, hop on the interstate - the location can't be beat!
Location
State VA
County Prince William
Zoning R6
Rooms
Basement Full, Partially Finished, Walkout Level
Interior
Interior Features Carpet, Family Room Off Kitchen, Kitchen - Table Space, Pantry, Primary Bath(s), Recessed Lighting, Upgraded Countertops, Wood Floors
Hot Water Electric
Heating Heat Pump(s)
Cooling Heat Pump(s), Central A/C
Flooring Hardwood, Carpet, Laminated, Vinyl
Fireplaces Number 1
Equipment Built-In Microwave, Dishwasher, Dryer, Oven/Range - Electric, Refrigerator, Washer
Fireplace Y
Appliance Built-In Microwave, Dishwasher, Dryer, Oven/Range - Electric, Refrigerator, Washer
Heat Source Electric
Laundry Lower Floor
Exterior
Exterior Feature Deck(s), Patio(s)
Garage Spaces 2.0
Fence Wood
Amenities Available Common Grounds, Tot Lots/Playground
Water Access N
Accessibility None
Porch Deck(s), Patio(s)
Total Parking Spaces 2
Garage N
Building
Lot Description Backs - Open Common Area, Backs to Trees, No Thru Street
Story 3
Sewer Private Sewer
Water Public
Architectural Style Colonial
Level or Stories 3
Additional Building Above Grade, Below Grade
New Construction N
Schools
School District Prince William County Public Schools
Others
Senior Community No
Tax ID 7398-00-2205
Ownership Fee Simple
SqFt Source Assessor
Special Listing Condition Standard
Read Less
Want to know what your home might be worth? Contact us for a FREE valuation!

Our team is ready to help you sell your home for the highest possible price ASAP

Bought with Adam B Henderson • Samson Properties

GET MORE INFORMATION





