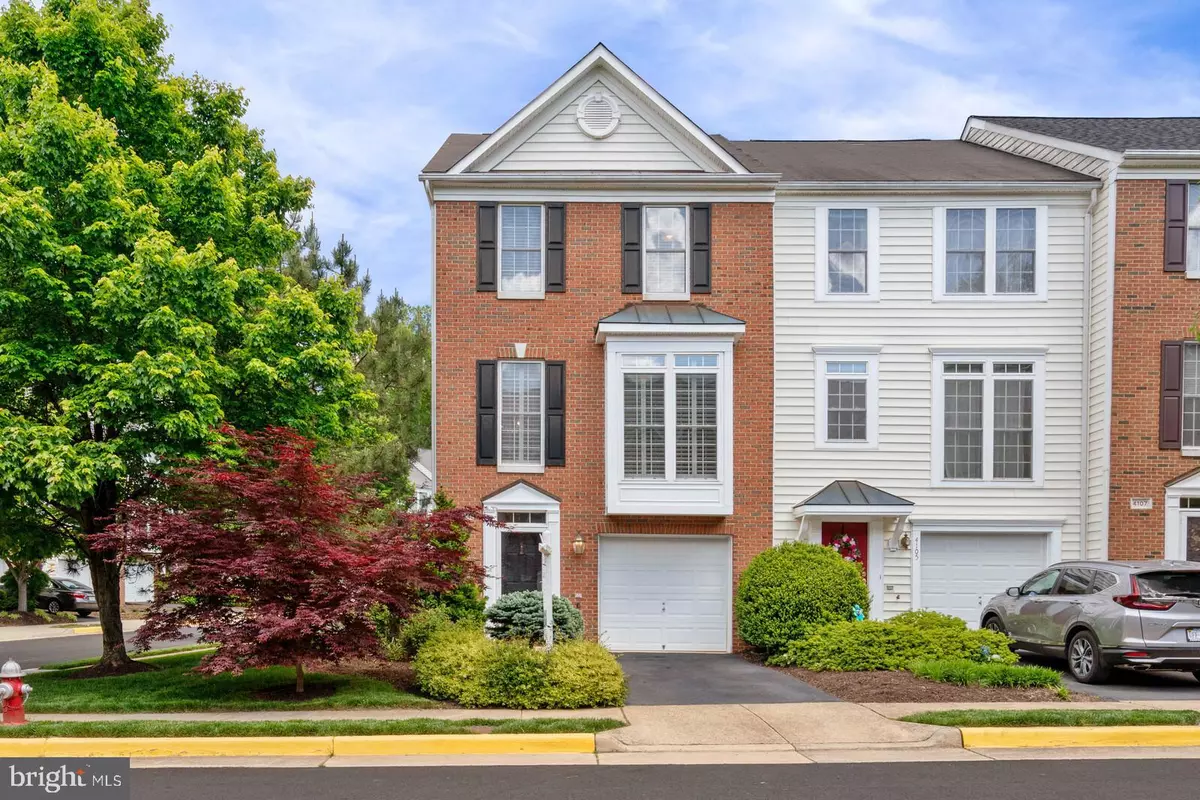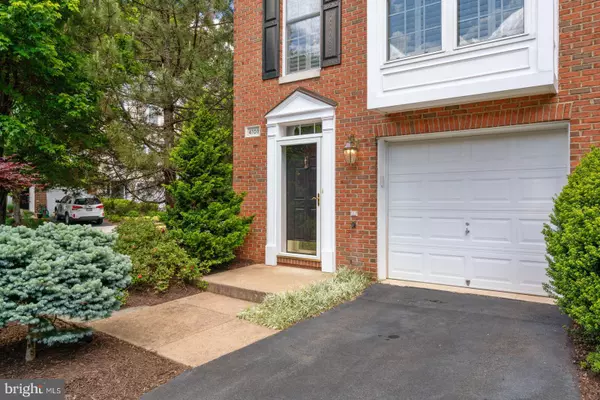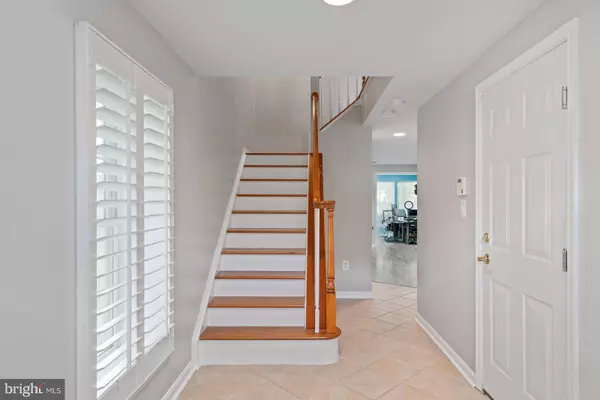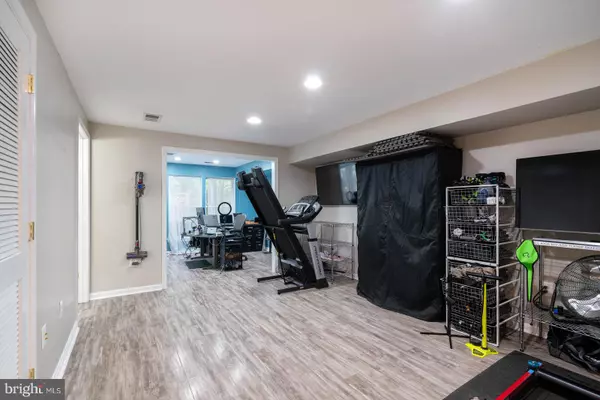$647,000
$610,000
6.1%For more information regarding the value of a property, please contact us for a free consultation.
4103 FAIRFAX CENTER CREEK DR Fairfax, VA 22030
3 Beds
4 Baths
1,806 SqFt
Key Details
Sold Price $647,000
Property Type Townhouse
Sub Type End of Row/Townhouse
Listing Status Sold
Purchase Type For Sale
Square Footage 1,806 sqft
Price per Sqft $358
Subdivision Parkside At Fairfax
MLS Listing ID VAFX1200802
Sold Date 06/04/21
Style Colonial
Bedrooms 3
Full Baths 3
Half Baths 1
HOA Fees $130/mo
HOA Y/N Y
Abv Grd Liv Area 1,806
Originating Board BRIGHT
Year Built 2002
Available Date 2021-05-15
Annual Tax Amount $6,345
Tax Year 2020
Lot Size 1,950 Sqft
Acres 0.04
Property Sub-Type End of Row/Townhouse
Property Description
MULTIPLE OFFERS RECEIVED; SELLERS ASK FOR HIGHEST AND BEST BY 9 PM, SUN, 5/16. If you are looking for the home that has walkability, nature and outdoor fitness options, multiple commute options, proximity to shopping, dining, entertainment, and more--here it is! This end unit Colonial-style Townhome with 3 levels and one car garage puts you in the neighborhood of Wegman's, Scout on the Circle, Fairfax Corner to name a few--not to mention a short drive to Mosaic District and so much more! If you are looking for a place to call home where you can work and play, be with family and friends, unwind and entertain, learn and grow, this is it! Have you scrolled through the photos and the 3D tour? You probably noticed the brand new carpet on the upper level stairs and bedrooms; and the stone gas fireplace in the family room/kitchen combo. The house has been painted in the last two years including the stairwell, main level, and owner suite in 2021. Remember seeing that deck off the sun room? It is one of the largest in the community and is getting a little facelift for the new owner...and the grill conveys! Oh yes, that was a hot tub on the patio and it conveys! The mounted TV in the kitchen conveys too (yes, it works!). Would it ease your mind to know that the HVAC was replaced in 2019, that the electrical panel was updated in 2020 along with a new dishwasher, washer and dryer? The sellers are also replacing the shower door in the Owner's suite for the new owner (to be installed May 2021). Come see this one for yourself--we think you will like the home, the area, and the location as much as we do!
Location
State VA
County Fairfax
Zoning 312
Rooms
Other Rooms Living Room, Primary Bedroom, Bedroom 2, Bedroom 3, Kitchen, Family Room, Foyer, Sun/Florida Room, Laundry, Bathroom 2, Bonus Room, Primary Bathroom, Full Bath, Half Bath
Basement Daylight, Full, Front Entrance, Fully Finished, Garage Access, Rear Entrance, Walkout Level
Interior
Interior Features Attic, Carpet, Chair Railings, Combination Dining/Living, Crown Moldings, Floor Plan - Traditional, Kitchen - Eat-In, Recessed Lighting, Stall Shower, Tub Shower, Upgraded Countertops, Walk-in Closet(s), WhirlPool/HotTub, Wood Floors
Hot Water Natural Gas
Heating Central, Forced Air
Cooling Central A/C
Fireplaces Number 1
Fireplaces Type Fireplace - Glass Doors, Gas/Propane
Equipment Built-In Microwave, Dishwasher, Disposal, Dryer, Exhaust Fan, Oven - Self Cleaning, Oven/Range - Gas, Refrigerator, Stainless Steel Appliances, Washer, Water Dispenser, Water Heater
Fireplace Y
Appliance Built-In Microwave, Dishwasher, Disposal, Dryer, Exhaust Fan, Oven - Self Cleaning, Oven/Range - Gas, Refrigerator, Stainless Steel Appliances, Washer, Water Dispenser, Water Heater
Heat Source Natural Gas
Laundry Lower Floor, Dryer In Unit, Washer In Unit
Exterior
Exterior Feature Deck(s), Patio(s)
Parking Features Garage - Front Entry, Garage Door Opener
Garage Spaces 1.0
Amenities Available Common Grounds, Pool - Outdoor, Basketball Courts, Jog/Walk Path, Tennis Courts, Tot Lots/Playground, Club House, Other
Water Access N
Accessibility None
Porch Deck(s), Patio(s)
Attached Garage 1
Total Parking Spaces 1
Garage Y
Building
Lot Description Landscaping, Rear Yard, Front Yard, Corner
Story 3
Sewer Public Sewer
Water Public
Architectural Style Colonial
Level or Stories 3
Additional Building Above Grade, Below Grade
New Construction N
Schools
Elementary Schools Fairfax Villa
Middle Schools Frost
High Schools Woodson
School District Fairfax County Public Schools
Others
HOA Fee Include Common Area Maintenance,Road Maintenance,Snow Removal,Trash,Reserve Funds,Pool(s)
Senior Community No
Tax ID 0562 18 0095
Ownership Fee Simple
SqFt Source Assessor
Acceptable Financing Cash, Conventional, FHA, VA, VHDA
Listing Terms Cash, Conventional, FHA, VA, VHDA
Financing Cash,Conventional,FHA,VA,VHDA
Special Listing Condition Standard
Read Less
Want to know what your home might be worth? Contact us for a FREE valuation!

Our team is ready to help you sell your home for the highest possible price ASAP

Bought with Hoda Martorana • Long & Foster Real Estate, Inc.
GET MORE INFORMATION





