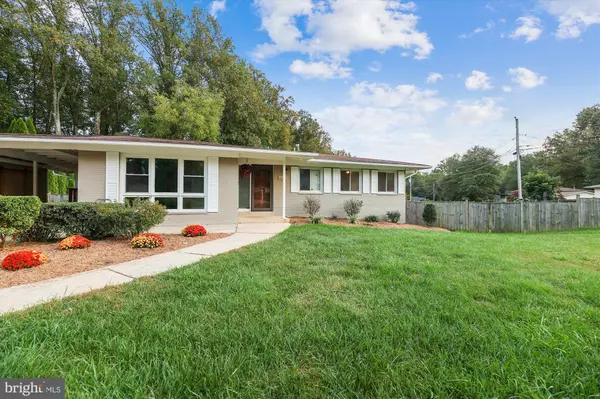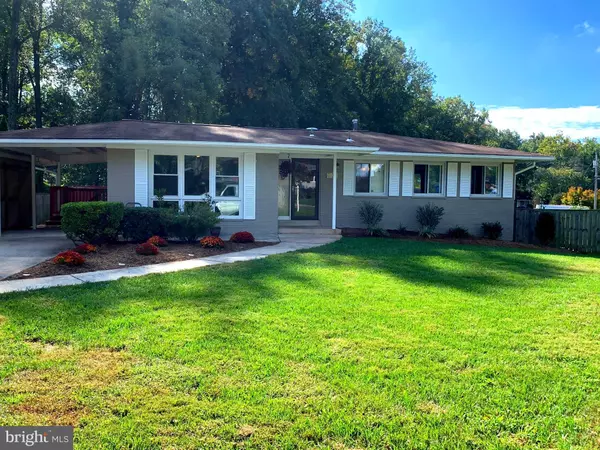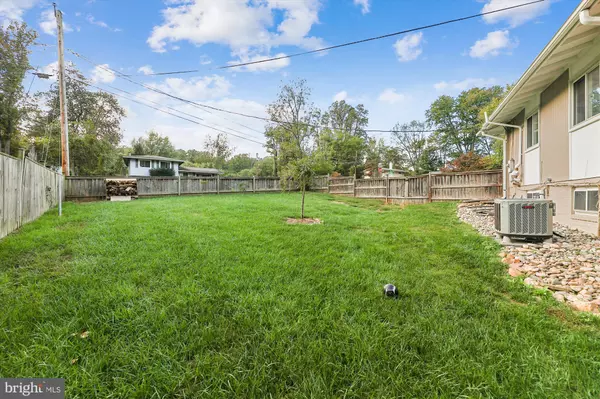$689,000
$689,000
For more information regarding the value of a property, please contact us for a free consultation.
4417 SAN CARLOS DR Fairfax, VA 22030
4 Beds
3 Baths
2,368 SqFt
Key Details
Sold Price $689,000
Property Type Single Family Home
Sub Type Detached
Listing Status Sold
Purchase Type For Sale
Square Footage 2,368 sqft
Price per Sqft $290
Subdivision Fairfax Villa
MLS Listing ID VAFX2000115
Sold Date 12/07/21
Style Ranch/Rambler
Bedrooms 4
Full Baths 3
HOA Y/N N
Abv Grd Liv Area 1,268
Originating Board BRIGHT
Year Built 1963
Annual Tax Amount $4,168
Tax Year 2013
Lot Size 0.287 Acres
Acres 0.29
Property Description
** New roof with Architectural shingles just installed!!**. Nestled in the heart of Fairfax, this mid-centurymodern single family home sits on a corner lot on just shy of 1/3 of an acre in community-oriented Fairfax Villa. This completely updated 4 bedroom, 3 full bath, eat-in kitchen plus bonus room is perfect for working or schooling from home and/or entertaining guests. Enjoy the extra large wrap-around back deck while barbequing with friends and family or relaxing with a cup of tea watchingthe leaves change color. The spacious lower level walkout provides tons of natural light with a 3rd full bath and guest room. You can also takeadvantage of the extra large laundry room with plenty of space for a folding counter. The extra long driveway with carport is perfectfor multi-car parking. This gem is just blocks from GMU, Villa aquatic pool, and Fairfax Villa Elementary School. This home is in the Woodson High School District. You can have all of these amenitiesfor the price of a townhouse!
Location
State VA
County Fairfax
Zoning 130
Rooms
Other Rooms Living Room, Dining Room, Primary Bedroom, Bedroom 2, Bedroom 3, Bedroom 4, Kitchen, Game Room, Den, Breakfast Room, Laundry
Basement Rear Entrance, Full, Fully Finished, Walkout Level, Daylight, Partial
Main Level Bedrooms 3
Interior
Interior Features Kitchen - Eat-In, Combination Dining/Living, Kitchen - Table Space, Kitchen - Country, Breakfast Area, Window Treatments, Entry Level Bedroom, Primary Bath(s), Wood Floors, Floor Plan - Open, Floor Plan - Traditional
Hot Water Natural Gas
Heating Forced Air
Cooling Central A/C
Equipment Dishwasher, Disposal, Dryer, Dryer - Front Loading, Icemaker, Microwave, Refrigerator, Washer - Front Loading, Washer, Stove, Exhaust Fan
Fireplace N
Window Features Double Pane,Insulated
Appliance Dishwasher, Disposal, Dryer, Dryer - Front Loading, Icemaker, Microwave, Refrigerator, Washer - Front Loading, Washer, Stove, Exhaust Fan
Heat Source Natural Gas
Exterior
Exterior Feature Deck(s)
Garage Spaces 1.0
Utilities Available Cable TV Available
Amenities Available Bike Trail, Jog/Walk Path
Water Access N
Roof Type Asphalt
Accessibility Other
Porch Deck(s)
Total Parking Spaces 1
Garage N
Building
Lot Description Backs to Trees, Landscaping, Premium
Story 2
Foundation Active Radon Mitigation, Brick/Mortar
Sewer Public Sewer
Water Public
Architectural Style Ranch/Rambler
Level or Stories 2
Additional Building Above Grade, Below Grade
New Construction N
Schools
Elementary Schools Fairfax Villa
Middle Schools Frost
High Schools Woodson
School District Fairfax County Public Schools
Others
HOA Fee Include None
Senior Community No
Tax ID 57-3-7- -328
Ownership Fee Simple
SqFt Source Assessor
Security Features Electric Alarm
Horse Property N
Special Listing Condition Standard
Read Less
Want to know what your home might be worth? Contact us for a FREE valuation!

Our team is ready to help you sell your home for the highest possible price ASAP

Bought with Renee Greenwell • Keller Williams Realty

GET MORE INFORMATION





