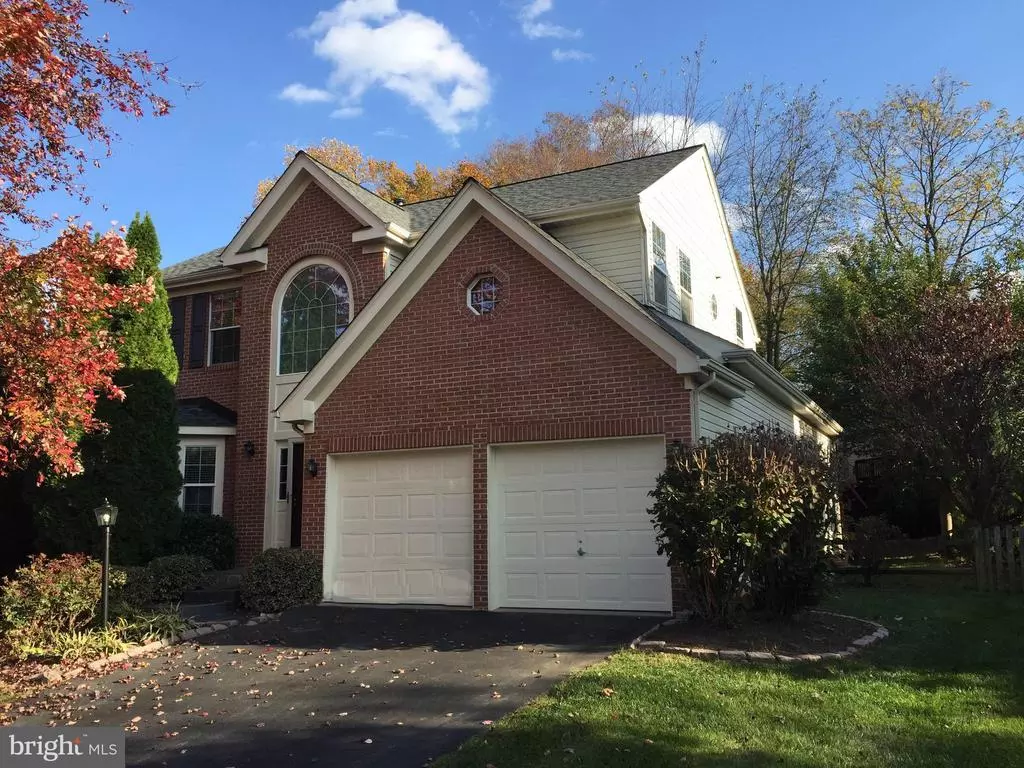$700,000
$699,999
For more information regarding the value of a property, please contact us for a free consultation.
47011 BAINBRIDGE PL Sterling, VA 20165
4 Beds
4 Baths
3,446 SqFt
Key Details
Sold Price $700,000
Property Type Single Family Home
Sub Type Detached
Listing Status Sold
Purchase Type For Sale
Square Footage 3,446 sqft
Price per Sqft $203
Subdivision Potomac Lakes
MLS Listing ID VALO422642
Sold Date 11/30/20
Style Colonial
Bedrooms 4
Full Baths 3
Half Baths 1
HOA Fees $79/mo
HOA Y/N Y
Abv Grd Liv Area 2,480
Originating Board BRIGHT
Year Built 1998
Annual Tax Amount $6,306
Tax Year 2020
Lot Size 7,405 Sqft
Acres 0.17
Property Description
Observe Covid guidelines : Wear masks and gloves or use sanitizer by the door. Booties provided for shoes and trash can to throw away booties by front door or, use your own socks . One agent and two adult buyers at a time , for showing. No children, please. Brick front , 4 BR UL , plus Den LL, 3 .5 bath , 3 level colonial in Potomac Lakes / Cascades community. Amenities incl: Impressive 2-level -foyer with pretty open staircase to second floor, overlooking Foyer. All Wood floors on main level, Dramatic Floor -to-ceiling stone fireplace with in Fam. Rm adjacent to kitchen with Morning room and kitchen island . From kitchen, escape to upstairs to change , with rear stairs , when visitors drop in at front door. Master BR with walk-in closet and an over-sized Jacuzzi tub and separate shower. Wood deck off kitchen. Finished basement with walk up stairs to back yard, A Den and full bath ,wet bar. Another Fridge conveys in basement. Professional landscaping . Home -Total square feet , approx. 3500. 15 minutes to airport, 35-45 min to Tysons, 4min.to shopping plaza,7 min to Rt 7.(all approx ).Close to Algonquian pkwy, FFX county Parkwy . Updates: Roof, Gutter leaf screen, Dishwasher, washer dryer (2019). Stove range /oven, Hot water heater(2010). HVAC(2011),Sprinkler system(2016),carpets (2016).(all dates approx.) Fence & sprinkler system,"as-is" seller licensed realtor
Location
State VA
County Loudoun
Zoning 18
Rooms
Other Rooms Dining Room, Bedroom 2, Bedroom 3, Bedroom 4, Kitchen, Family Room, Den, Basement, Breakfast Room, Bedroom 1, Recreation Room, Bathroom 1
Basement Full, Heated, Outside Entrance, Rear Entrance, Walkout Stairs
Interior
Interior Features Additional Stairway, Breakfast Area, Carpet, Ceiling Fan(s), Dining Area, Family Room Off Kitchen, Floor Plan - Open, Kitchen - Eat-In, Kitchen - Island, Soaking Tub, Walk-in Closet(s), WhirlPool/HotTub
Hot Water Natural Gas
Heating Forced Air
Cooling Central A/C, Ceiling Fan(s)
Flooring Carpet, Hardwood, Ceramic Tile, Laminated, Vinyl
Fireplaces Number 1
Fireplaces Type Mantel(s), Screen, Stone
Equipment Built-In Range, Cooktop - Down Draft, Dishwasher, Disposal, Dryer, Exhaust Fan, Extra Refrigerator/Freezer, Humidifier, Icemaker, Oven/Range - Gas, Range Hood, Refrigerator, Stainless Steel Appliances, Washer, Water Heater
Fireplace Y
Appliance Built-In Range, Cooktop - Down Draft, Dishwasher, Disposal, Dryer, Exhaust Fan, Extra Refrigerator/Freezer, Humidifier, Icemaker, Oven/Range - Gas, Range Hood, Refrigerator, Stainless Steel Appliances, Washer, Water Heater
Heat Source Natural Gas
Laundry Basement
Exterior
Exterior Feature Deck(s)
Parking Features Garage - Front Entry, Garage Door Opener
Garage Spaces 2.0
Utilities Available Water Available, Sewer Available, Natural Gas Available, Electric Available, Cable TV Available
Amenities Available Community Center, Fitness Center, Recreational Center, Swimming Pool, Tennis Courts, Tot Lots/Playground
Water Access N
Accessibility None
Porch Deck(s)
Attached Garage 2
Total Parking Spaces 2
Garage Y
Building
Lot Description Backs to Trees, Landscaping
Story 3
Foundation Brick/Mortar
Sewer Public Sewer
Water Public
Architectural Style Colonial
Level or Stories 3
Additional Building Above Grade, Below Grade
Structure Type Dry Wall,Brick,9'+ Ceilings
New Construction N
Schools
Elementary Schools Horizon
Middle Schools River Bend
High Schools Potomac Falls
School District Loudoun County Public Schools
Others
HOA Fee Include Pool(s),Recreation Facility,Reserve Funds,Snow Removal,Trash
Senior Community No
Tax ID 011392336000
Ownership Fee Simple
SqFt Source Assessor
Acceptable Financing Cash, Conventional, FHA, VA
Horse Property N
Listing Terms Cash, Conventional, FHA, VA
Financing Cash,Conventional,FHA,VA
Special Listing Condition Standard
Read Less
Want to know what your home might be worth? Contact us for a FREE valuation!

Our team is ready to help you sell your home for the highest possible price ASAP

Bought with Raju S Alluri • Alluri Realty, Inc.

GET MORE INFORMATION

