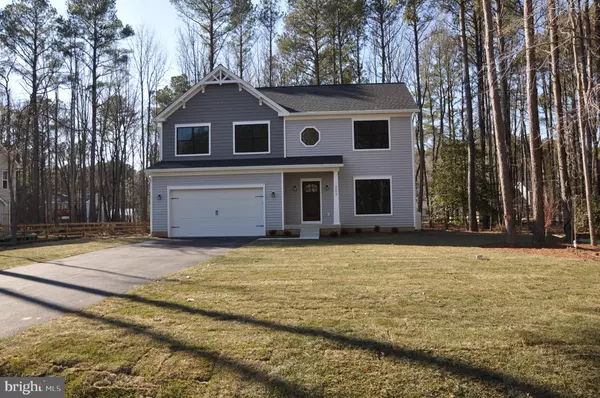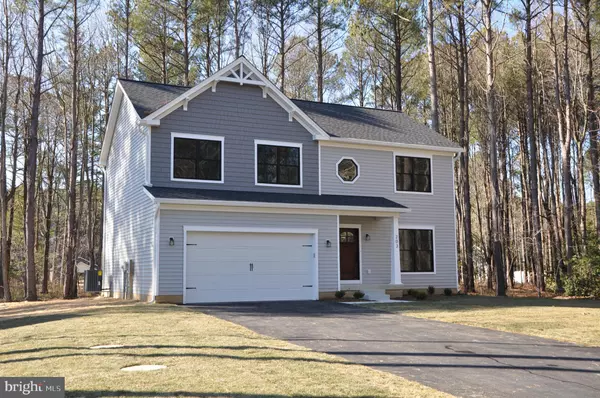$518,000
$524,900
1.3%For more information regarding the value of a property, please contact us for a free consultation.
203 DORCHESTER RD Stevensville, MD 21666
4 Beds
3 Baths
2,371 SqFt
Key Details
Sold Price $518,000
Property Type Single Family Home
Sub Type Detached
Listing Status Sold
Purchase Type For Sale
Square Footage 2,371 sqft
Price per Sqft $218
Subdivision Kent Island Estates
MLS Listing ID MDQA2001396
Sold Date 02/03/22
Style Craftsman,Traditional
Bedrooms 4
Full Baths 2
Half Baths 1
HOA Fees $2/ann
HOA Y/N Y
Abv Grd Liv Area 2,371
Originating Board BRIGHT
Year Built 2021
Annual Tax Amount $445
Tax Year 2021
Lot Size 0.459 Acres
Acres 0.46
Lot Dimensions 100x200
Property Description
Beautiful new home on almost half acre lot. Superior location only two blocks to waters edge. This new home features four bedrooms, 2.5 baths, hardwood floors, gas fireplace, custom features throughout!! Large master suite with cathedral ceilings, BIG walkin closet, super bath!! Second level laundry, Mud room off two car garage, big family room off kitchen, cofferred ceilings, Gas fireplace , main level office/study. PELLA windows. This home is 30 days from being ready for new owners. Quality construction!! Call listing agent with any questions. Purchaser to assume sewer connection fee to county($477/quarter). new updated pics coming
Location
State MD
County Queen Annes
Zoning NC-20
Direction East
Rooms
Other Rooms Dining Room, Bedroom 3, Bedroom 4, Kitchen, Family Room, Den, Bedroom 1, Laundry, Mud Room, Bathroom 1, Bathroom 2
Interior
Interior Features Carpet, Dining Area, Family Room Off Kitchen, Floor Plan - Open, Floor Plan - Traditional, Kitchen - Eat-In, Recessed Lighting, Tub Shower, Upgraded Countertops, Walk-in Closet(s), Wood Floors
Hot Water Electric
Heating Forced Air, Heat Pump - Electric BackUp, Programmable Thermostat
Cooling Programmable Thermostat
Flooring Carpet, Ceramic Tile, Hardwood, Wood
Fireplaces Number 1
Fireplaces Type Fireplace - Glass Doors, Gas/Propane, Mantel(s), Marble
Equipment Built-In Microwave, Built-In Range, Dishwasher, Disposal, ENERGY STAR Dishwasher, Exhaust Fan, Icemaker, Microwave, Oven - Self Cleaning, Oven - Single, Oven/Range - Electric, Refrigerator, Water Heater
Furnishings No
Fireplace Y
Window Features Double Hung,Double Pane,Insulated,Screens
Appliance Built-In Microwave, Built-In Range, Dishwasher, Disposal, ENERGY STAR Dishwasher, Exhaust Fan, Icemaker, Microwave, Oven - Self Cleaning, Oven - Single, Oven/Range - Electric, Refrigerator, Water Heater
Heat Source Propane - Owned
Laundry Upper Floor
Exterior
Parking Features Garage - Front Entry, Garage Door Opener
Garage Spaces 2.0
Utilities Available Cable TV, Phone Available, Propane, Under Ground
Amenities Available Boat Ramp, Club House, Water/Lake Privileges, Beach
Water Access Y
Water Access Desc Fishing Allowed,Private Access
Roof Type Architectural Shingle
Accessibility None
Attached Garage 2
Total Parking Spaces 2
Garage Y
Building
Lot Description Backs to Trees, Front Yard, Level, Rear Yard, Trees/Wooded
Story 2
Foundation Crawl Space, Flood Vent
Sewer Public Sewer
Water Well
Architectural Style Craftsman, Traditional
Level or Stories 2
Additional Building Above Grade, Below Grade
Structure Type 9'+ Ceilings,Dry Wall,Other,Cathedral Ceilings,High,Beamed Ceilings
New Construction Y
Schools
Elementary Schools Matapeake
Middle Schools Matapeake
High Schools Kent Island
School District Queen Anne'S County Public Schools
Others
Pets Allowed Y
Senior Community No
Tax ID 1804043049
Ownership Fee Simple
SqFt Source Estimated
Acceptable Financing Cash, Conventional, VA
Listing Terms Cash, Conventional, VA
Financing Cash,Conventional,VA
Special Listing Condition Standard
Pets Allowed Cats OK, Dogs OK
Read Less
Want to know what your home might be worth? Contact us for a FREE valuation!

Our team is ready to help you sell your home for the highest possible price ASAP

Bought with Ning Zhi • Hometown Elite Realty LLC

GET MORE INFORMATION





