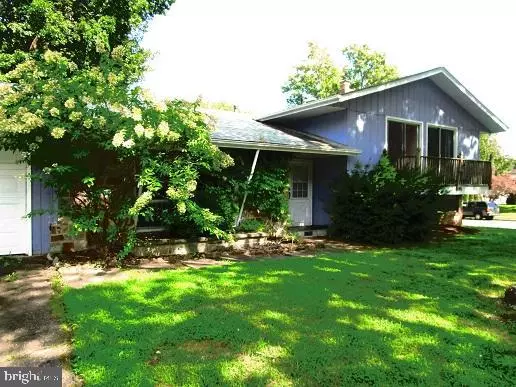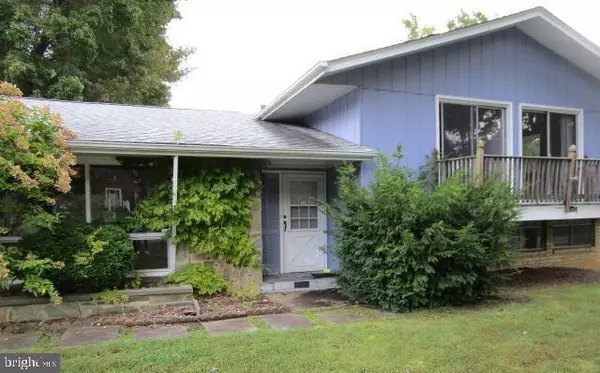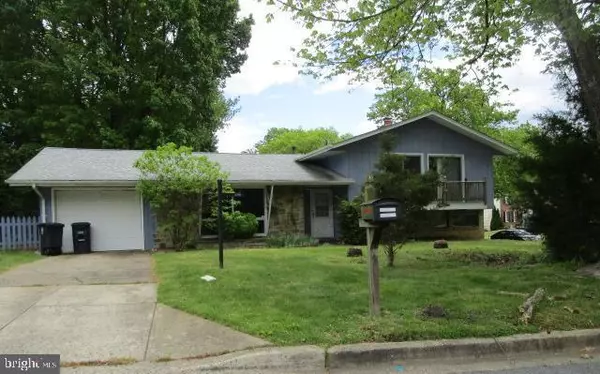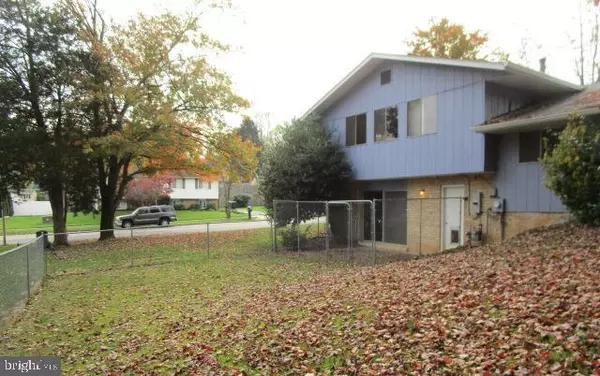$362,000
$362,000
For more information regarding the value of a property, please contact us for a free consultation.
12706 PROSPECT KNOLLS DR Bowie, MD 20720
4 Beds
3 Baths
2,256 SqFt
Key Details
Sold Price $362,000
Property Type Single Family Home
Sub Type Detached
Listing Status Sold
Purchase Type For Sale
Square Footage 2,256 sqft
Price per Sqft $160
Subdivision Prospect Knolls
MLS Listing ID MDPG587088
Sold Date 02/08/21
Style Split Level
Bedrooms 4
Full Baths 3
HOA Y/N N
Abv Grd Liv Area 2,256
Originating Board BRIGHT
Year Built 1968
Annual Tax Amount $4,440
Tax Year 2019
Lot Size 0.272 Acres
Acres 0.27
Property Description
Spending a lot of time at home? Need more space ? This 2200sqft+ home with 4 bedrooms and 3 full baths may just be your solution. Entering the home, note the timeless style of the slate floor that leads into the main living area. The living room has a huge picture window and a vaulted ceiling. The living room meets the dining room, where there are oversized sliders to the back yard. Through the dining room into the kitchen find ample counter space, a pantry, gas range, and a newer sleek, black refrigerator that matches the newer style matte black kitchen faucet for a mid-century meets modern -chic . Up half a flight of steps is a full guest bath with vanity space and the primary bedroom with it's private full bath, H&H closets and multiple windows. Bedroom 2 and Bedroom 3 complete the upper level, each with their own glass sliders to a balcony (how cool!). Down a half flight of stairs is the 3rd full bath, an oversized 4th bedroom that is large enough to split into 2 rooms, a laundry room, and a large rec room with a fireplace (gas line exists) and glass sliders to the back yard. The home sits on a corner lot, has a fenced rear yard , a fenced pet area, and a shed. There is an separate, additional room connected to the garage that would make a fantastic mud room, play room, office or gym. Bring your desire for a larger home & yard; add a few DIY ideas and make this house your home. Don't delay as this is a lot of home for the dollar.
Location
State MD
County Prince Georges
Zoning RR
Rooms
Other Rooms Living Room, Dining Room, Bedroom 2, Bedroom 3, Bedroom 4, Kitchen, Family Room, Foyer, Laundry, Bathroom 2, Bathroom 3, Primary Bathroom
Basement Daylight, Partial, Interior Access, Improved, Walkout Level
Interior
Interior Features Primary Bath(s), Pantry
Hot Water Natural Gas
Cooling Central A/C
Flooring Hardwood, Carpet, Partially Carpeted, Slate
Fireplaces Number 1
Fireplace Y
Heat Source Natural Gas Available, Electric
Exterior
Parking Features Garage - Front Entry, Additional Storage Area
Garage Spaces 1.0
Water Access N
Accessibility None
Attached Garage 1
Total Parking Spaces 1
Garage Y
Building
Story 3
Sewer Public Sewer
Water Public
Architectural Style Split Level
Level or Stories 3
Additional Building Above Grade, Below Grade
New Construction N
Schools
School District Prince George'S County Public Schools
Others
Senior Community No
Tax ID 17141697671
Ownership Fee Simple
SqFt Source Assessor
Special Listing Condition REO (Real Estate Owned)
Read Less
Want to know what your home might be worth? Contact us for a FREE valuation!

Our team is ready to help you sell your home for the highest possible price ASAP

Bought with Agustin S Martinez • Spring Hill Real Estate, LLC.





