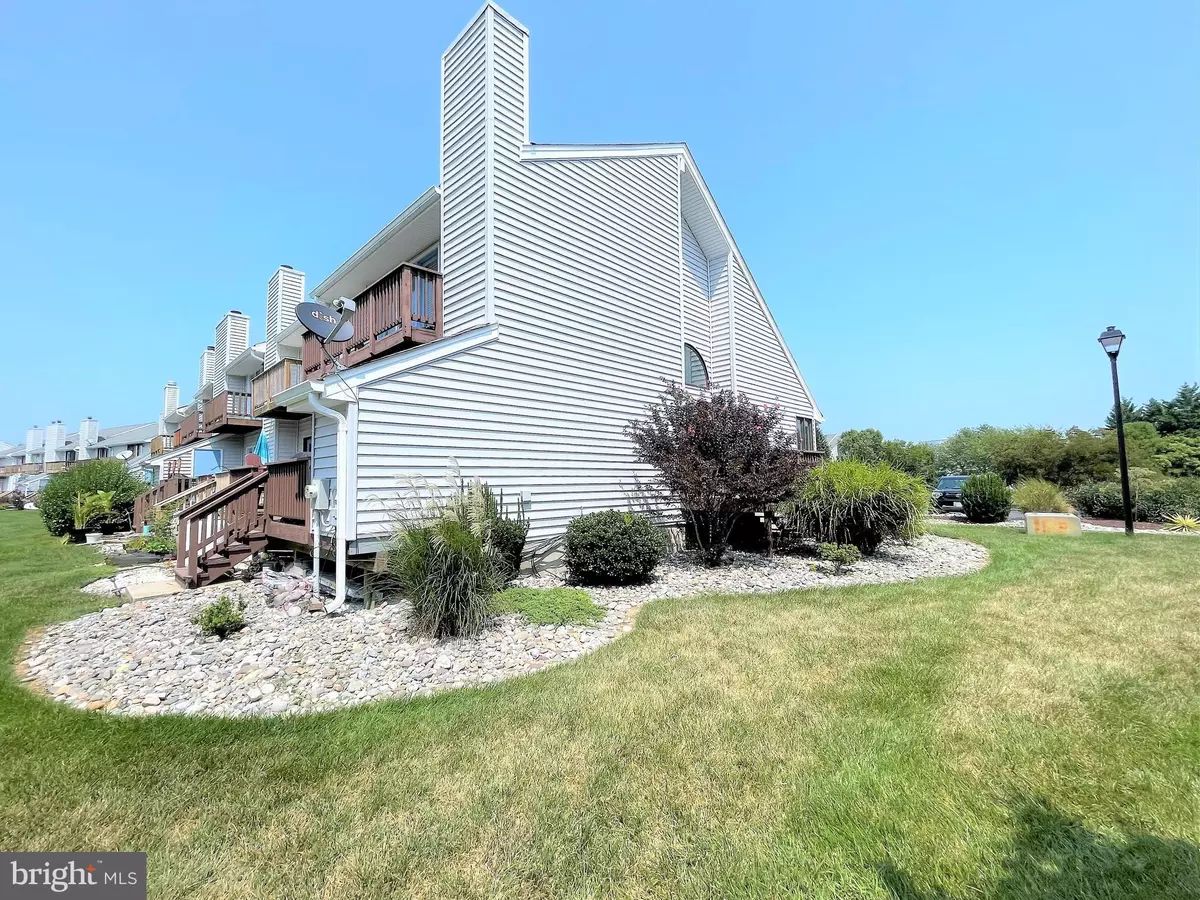$295,000
$299,900
1.6%For more information regarding the value of a property, please contact us for a free consultation.
1101 MARION QUIMBY DR #C-1 Stevensville, MD 21666
2 Beds
2 Baths
1,184 SqFt
Key Details
Sold Price $295,000
Property Type Townhouse
Sub Type End of Row/Townhouse
Listing Status Sold
Purchase Type For Sale
Square Footage 1,184 sqft
Price per Sqft $249
Subdivision Thompson Creek Condos
MLS Listing ID MDQA2000600
Sold Date 11/03/21
Style Traditional
Bedrooms 2
Full Baths 2
HOA Fees $475/mo
HOA Y/N Y
Abv Grd Liv Area 1,184
Originating Board BRIGHT
Year Built 1987
Available Date 2021-08-13
Annual Tax Amount $2,493
Tax Year 2021
Property Sub-Type End of Row/Townhouse
Property Description
Island Resort Style Living and Maintenance Free!!! Renovated Waterfront End Unit Townhouse...cozy living room with fireplace and french doors leading to back deck overlooking the water, stylish eat-in kitchen with granite countertops & SS appliances, 1st floor bedroom and full bath, spacious 2nd floor primary bedroom with pine ceiling, full bath and private waterside balcony. Community offers clubhouse, swimming pool, tennis court, walking trail along the creek, paddle board/kayak launch, snow removal, trash/recycle removal and plenty of parking. Only a hop, skip and jump to shopping, dining, winery, boat launch and bike trail . Just 5 minutes to Bay Bridge........A perfect escape from the city and a busy work life!!
Location
State MD
County Queen Annes
Zoning UR
Rooms
Other Rooms Living Room, Primary Bedroom, Bedroom 2, Kitchen, Laundry, Bathroom 2, Primary Bathroom
Main Level Bedrooms 1
Interior
Interior Features Kitchen - Island, Combination Kitchen/Dining, Entry Level Bedroom, Primary Bath(s), Floor Plan - Open, Carpet, Ceiling Fan(s), Family Room Off Kitchen, Kitchen - Eat-In, Tub Shower
Hot Water Electric
Heating Heat Pump(s)
Cooling Central A/C
Flooring Carpet, Ceramic Tile
Fireplaces Number 1
Fireplaces Type Fireplace - Glass Doors, Gas/Propane, Mantel(s)
Equipment Dishwasher, Dryer, Microwave, Refrigerator, Oven/Range - Electric, Washer
Fireplace Y
Window Features Double Pane,Screens
Appliance Dishwasher, Dryer, Microwave, Refrigerator, Oven/Range - Electric, Washer
Heat Source Electric
Laundry Has Laundry, Dryer In Unit, Main Floor, Washer In Unit
Exterior
Exterior Feature Balcony, Deck(s)
Utilities Available Cable TV Available
Amenities Available Jog/Walk Path, Pool - Outdoor, Swimming Pool, Club House, Tennis Courts
Water Access N
View Water
Roof Type Architectural Shingle
Accessibility None
Porch Balcony, Deck(s)
Garage N
Building
Lot Description Landscaping
Story 2
Foundation Crawl Space
Sewer Public Sewer
Water Public
Architectural Style Traditional
Level or Stories 2
Additional Building Above Grade, Below Grade
Structure Type Dry Wall,High,Cathedral Ceilings,Wood Ceilings
New Construction N
Schools
Elementary Schools Bayside
Middle Schools Matapeake
High Schools Kent Island
School District Queen Anne'S County Public Schools
Others
Pets Allowed Y
HOA Fee Include Common Area Maintenance,Ext Bldg Maint,Management,Insurance,Snow Removal,Pool(s),Recreation Facility,Trash,Lawn Maintenance,Reserve Funds
Senior Community No
Tax ID 1804097556
Ownership Fee Simple
SqFt Source Estimated
Security Features Smoke Detector
Special Listing Condition Standard
Pets Allowed Case by Case Basis, Dogs OK, Cats OK
Read Less
Want to know what your home might be worth? Contact us for a FREE valuation!

Our team is ready to help you sell your home for the highest possible price ASAP

Bought with James Anselmo • Tesla Realty Group, LLC
GET MORE INFORMATION





