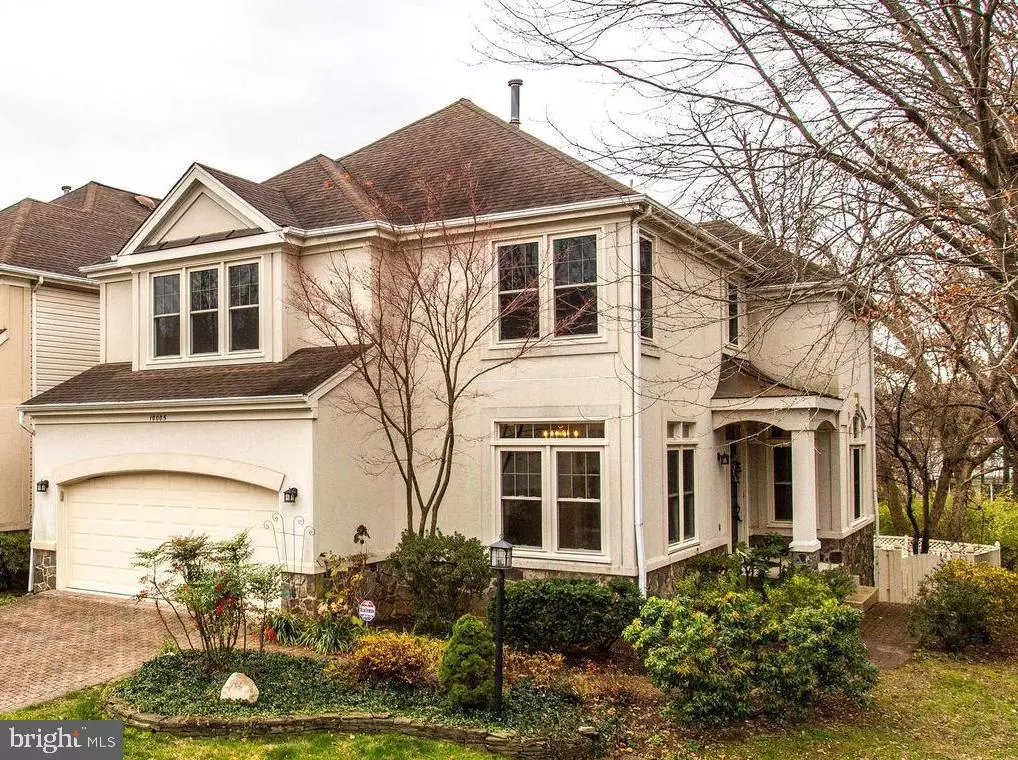$1,021,500
$949,000
7.6%For more information regarding the value of a property, please contact us for a free consultation.
10005 DONAL LN Vienna, VA 22181
5 Beds
4 Baths
2,894 SqFt
Key Details
Sold Price $1,021,500
Property Type Single Family Home
Sub Type Detached
Listing Status Sold
Purchase Type For Sale
Square Footage 2,894 sqft
Price per Sqft $352
Subdivision Edgemoore
MLS Listing ID VAFX1170280
Sold Date 01/11/21
Style Colonial
Bedrooms 5
Full Baths 3
Half Baths 1
HOA Fees $58
HOA Y/N Y
Abv Grd Liv Area 2,894
Originating Board BRIGHT
Year Built 1994
Annual Tax Amount $9,734
Tax Year 2020
Lot Size 5,137 Sqft
Acres 0.12
Property Description
What a wonderful opportunity to own this BEAUTIFUL AND UPGRADED 5 Bedroom plus bonus room, 3.5 Bath home in the highly sought after Edgemoore community! Upgrades galore throughout - including fresh paint, brand new carpeting, newer windows and doors, roof, and more. Features include: hardwood floors in the formal living and dining rooms, main level office or library with a custom built bookcase wall, butler's pantry, large kitchen with island, granite countertops, and eating area that opens to the sun drenched two story family room with fireplace and triple slider to the oversized custom deck. The upper level has 4 large bedrooms, 2 full baths, and the laundry room is conveniently located on this level. Walkout lower level with 6 windows has tons of natural light and includes the rec room, 5th bedroom, full bathroom, huge utility room, and a bonus room leading to the gorgeous fully fenced yard overlooking the shaded community tennis courts. The yard is landscaped with perennials and a fish pond with a soothing waterfall, which makes it a perfect place for relaxation. Located at the end of a quiet cul-de-sac, which offers extra parking, and surrounded by trees for privacy, this is a superb location so close to 123, I66, the Vienna Metro, Tysons Corner, local shopping centers, and all the fabulous Vienna/Oakton amenities. You certainly won't want to miss this lovely home! ALL OFFERS, IF ANY, WILL BE DUE BY TUESDAY, DECEMBER 8th, AT 5:00 pm.
Location
State VA
County Fairfax
Zoning 304
Rooms
Basement Full, Outside Entrance, Rear Entrance, Walkout Level, Windows
Interior
Interior Features Built-Ins, Butlers Pantry, Attic, Carpet, Ceiling Fan(s), Family Room Off Kitchen, Formal/Separate Dining Room, Kitchen - Eat-In, Kitchen - Gourmet, Kitchen - Island, Kitchen - Table Space, Pantry, Soaking Tub, Walk-in Closet(s)
Hot Water Natural Gas
Heating Forced Air
Cooling Central A/C
Flooring Hardwood, Carpet
Fireplaces Number 1
Equipment Dishwasher, Disposal, Dryer, Freezer, Oven - Wall, Oven - Double, Refrigerator, Stainless Steel Appliances, Stove, Washer, Water Heater
Fireplace Y
Appliance Dishwasher, Disposal, Dryer, Freezer, Oven - Wall, Oven - Double, Refrigerator, Stainless Steel Appliances, Stove, Washer, Water Heater
Heat Source Natural Gas
Laundry Upper Floor
Exterior
Parking Features Garage - Side Entry, Garage Door Opener
Garage Spaces 4.0
Water Access N
Accessibility None
Attached Garage 2
Total Parking Spaces 4
Garage Y
Building
Story 3
Sewer Public Sewer
Water Public
Architectural Style Colonial
Level or Stories 3
Additional Building Above Grade, Below Grade
New Construction N
Schools
Elementary Schools Mosaic
Middle Schools Thoreau
High Schools Oakton
School District Fairfax County Public Schools
Others
Senior Community No
Tax ID 0472 38 0016
Ownership Fee Simple
SqFt Source Assessor
Acceptable Financing Cash, Conventional, VA
Listing Terms Cash, Conventional, VA
Financing Cash,Conventional,VA
Special Listing Condition Standard
Read Less
Want to know what your home might be worth? Contact us for a FREE valuation!

Our team is ready to help you sell your home for the highest possible price ASAP

Bought with Jae Sun Park • KW United

GET MORE INFORMATION





