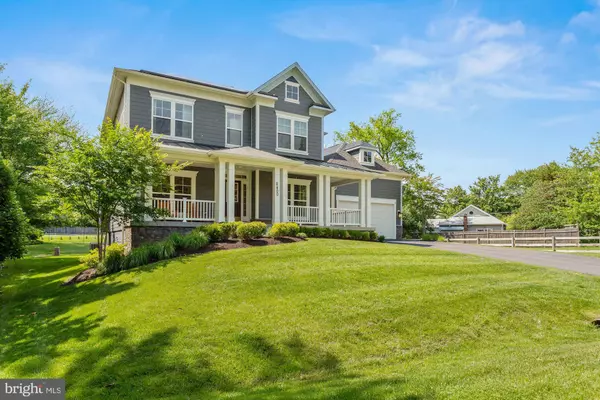$1,660,000
$1,699,000
2.3%For more information regarding the value of a property, please contact us for a free consultation.
2400 HURST ST Falls Church, VA 22043
5 Beds
6 Baths
5,158 SqFt
Key Details
Sold Price $1,660,000
Property Type Single Family Home
Sub Type Detached
Listing Status Sold
Purchase Type For Sale
Square Footage 5,158 sqft
Price per Sqft $321
Subdivision None Available
MLS Listing ID VAFX1200358
Sold Date 07/19/21
Style Craftsman
Bedrooms 5
Full Baths 5
Half Baths 1
HOA Y/N N
Abv Grd Liv Area 3,658
Originating Board BRIGHT
Year Built 2018
Annual Tax Amount $15,064
Tax Year 2020
Lot Size 0.277 Acres
Acres 0.28
Property Description
Why gamble on the unpredictable pricing and delivery of new construction when you can buy this gorgeous 2018 Evergreene Homes model with all the bells and whistles ... builder warranty runs through 2028. Ideally located on a quiet street inside the beltway close to W & OD trail, 66, Tysons, Mosaic, city of Falls Church, INOVA and more. Over $100k in upgrades including a Tesla solar power system that runs the whole house...your EV will love it here! Highly energy efficient with minimal electric bill... RESNET HERS score 57. See docs section for complete list of features and upgrades. Open concept main entry floorplan with lavish millwork that leads to unbelievable gourmet kitchen with upgraded Kitchenaid appliance package, granite island, quartz countertops and undercabinet lighting. Sunny rec room with gas fireplace adjoins the incredible kitchen. Primary bedroom with tray ceiling, dual oversize walk-in closets. Enormous primary bath suite. All upstairs secondary bedrooms with en suite baths. Upper level laundry room to die for. Fully finished lower level, with kitchenette, 2nd laundry room, 5th bedroom and 5th full bath.
Location
State VA
County Fairfax
Zoning 130
Rooms
Other Rooms Living Room, Primary Bedroom, Bedroom 2, Bedroom 3, Bedroom 4, Kitchen, Family Room, In-Law/auPair/Suite, Laundry, Bathroom 2, Bathroom 3, Primary Bathroom
Basement Full, Fully Finished, Walkout Stairs, Interior Access
Interior
Interior Features Breakfast Area, Crown Moldings, Kitchen - Eat-In, Primary Bath(s), Upgraded Countertops, Floor Plan - Open, Kitchen - Gourmet, Walk-in Closet(s), Wood Floors, Tub Shower, Recessed Lighting, Ceiling Fan(s), Pantry
Hot Water 60+ Gallon Tank, Natural Gas
Heating Forced Air
Cooling Central A/C
Flooring Hardwood, Carpet
Fireplaces Number 1
Equipment Built-In Microwave, Dryer, Washer, Cooktop, Dishwasher, Disposal, Refrigerator, Oven - Wall
Fireplace Y
Window Features Double Pane,ENERGY STAR Qualified,Insulated,Low-E
Appliance Built-In Microwave, Dryer, Washer, Cooktop, Dishwasher, Disposal, Refrigerator, Oven - Wall
Heat Source Natural Gas
Laundry Has Laundry, Upper Floor
Exterior
Exterior Feature Deck(s), Porch(es), Patio(s)
Parking Features Garage Door Opener
Garage Spaces 2.0
Utilities Available Cable TV Available, Under Ground
Water Access N
Accessibility None
Porch Deck(s), Porch(es), Patio(s)
Attached Garage 2
Total Parking Spaces 2
Garage Y
Building
Story 3
Sewer Public Sewer
Water Public
Architectural Style Craftsman
Level or Stories 3
Additional Building Above Grade, Below Grade
New Construction N
Schools
Elementary Schools Shrevewood
Middle Schools Kilmer
High Schools Marshall
School District Fairfax County Public Schools
Others
Senior Community No
Tax ID 0394 01 0224A
Ownership Fee Simple
SqFt Source Assessor
Special Listing Condition Standard
Read Less
Want to know what your home might be worth? Contact us for a FREE valuation!

Our team is ready to help you sell your home for the highest possible price ASAP

Bought with Crystal Street • KW United
GET MORE INFORMATION





