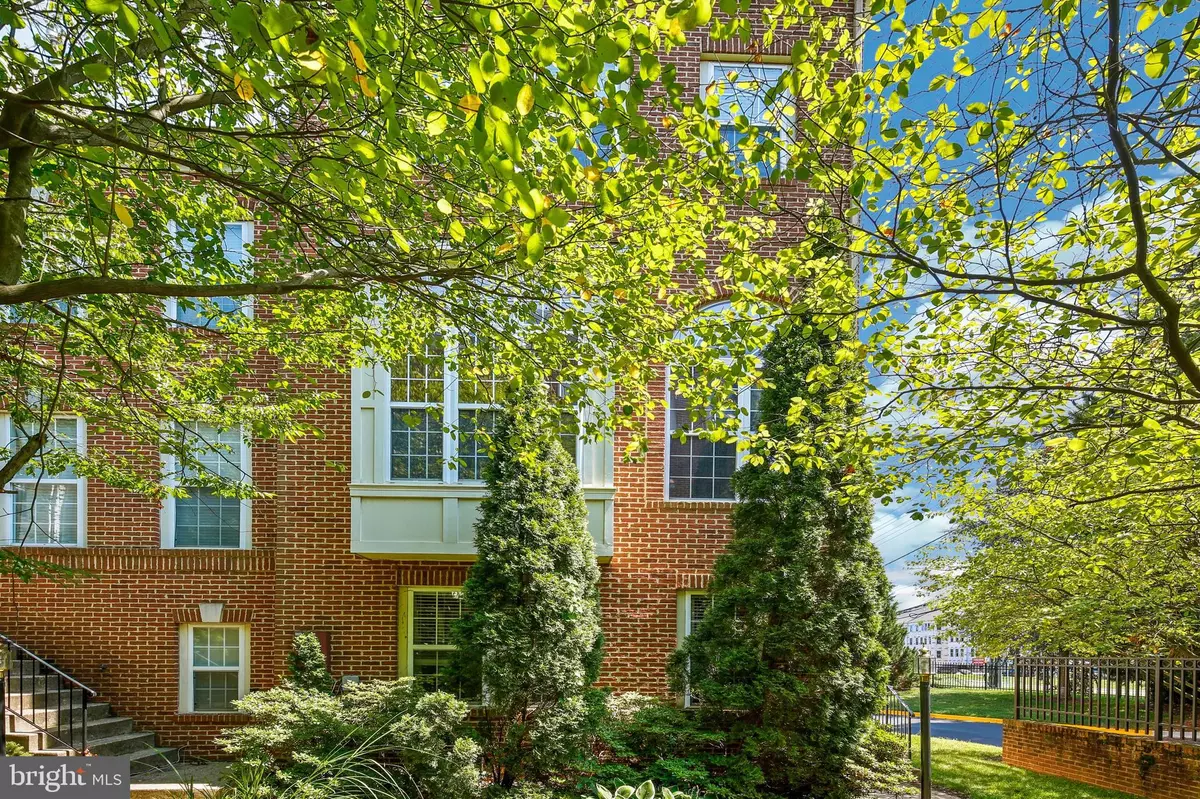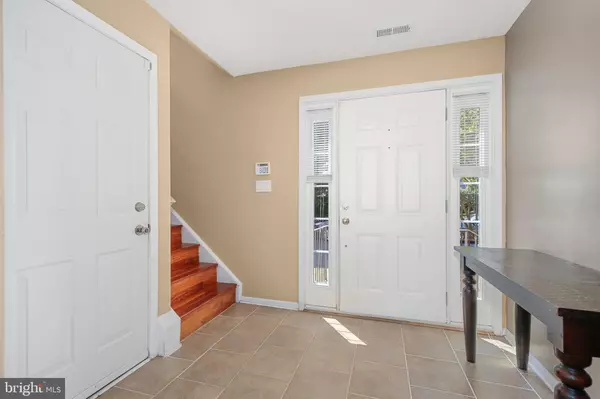$650,000
$629,000
3.3%For more information regarding the value of a property, please contact us for a free consultation.
9601 ATHENS PL Gaithersburg, MD 20878
4 Beds
4 Baths
2,000 SqFt
Key Details
Sold Price $650,000
Property Type Townhouse
Sub Type End of Row/Townhouse
Listing Status Sold
Purchase Type For Sale
Square Footage 2,000 sqft
Price per Sqft $325
Subdivision Washingtonian Center
MLS Listing ID MDMC2011118
Sold Date 09/17/21
Style Colonial
Bedrooms 4
Full Baths 3
Half Baths 1
HOA Fees $144/mo
HOA Y/N Y
Abv Grd Liv Area 1,460
Originating Board BRIGHT
Year Built 1995
Annual Tax Amount $5,755
Tax Year 2020
Lot Size 1,414 Sqft
Acres 0.03
Property Description
***OFFER DEADLINE: MONDAY, 8/23 @ 12:00 PM***Be prepared to be wowed by this move-in-ready, end unit townhome, walking distance to Rio and Crown! This three-level light-filled Wooton School District beauty is complete with a two-car garage and is the perfect meld of size, functionality, and location. Enter from the garage or the front door into a welcoming foyer after perusing the nearby shops and restaurants. On this level will find a lovely room with a private full bath that is ideal for home office or secluded retreat for guests and a good size laundry room with shelving. The main level features spacious open concept living and dining areas with gleaming wood floors and a gas fireplace. Perfectly situated off the living room is an ideal deck for entertaining Chef's eat-in kitchen with soaring ceilings is graciously appointed with stainless steel appliances, granite countertops, and breakfast bar. This sunny kitchen boasts palladian windows and room for a large table, space for bar stools at the counter, and a nook for a high-top table. Upstairs you will find two bedrooms that share the hall full bath. Tucked away from the other bedrooms, the immense primary suite provides loads of space to relax and unwind. Truly the owner's respite, complete with two walk-in closets and large loft for lounging or working, Luxurious jacuzzi spa bath with separate shower and dual sink vanity. Walking distance to vibrant Rio and Downtown Crown's restaurants, casual cafes, shops, and entertainment. Minutes to MD 200 (ICC), I-270, Med-Immune, and Shady Grove Hospital. Close to Shady Grove Metro!
Location
State MD
County Montgomery
Zoning CRT1.
Interior
Interior Features Combination Kitchen/Dining, Primary Bath(s)
Hot Water Electric
Heating Forced Air
Cooling Ceiling Fan(s), Central A/C
Fireplaces Number 1
Equipment Exhaust Fan, Oven/Range - Gas
Fireplace Y
Appliance Exhaust Fan, Oven/Range - Gas
Heat Source Electric
Exterior
Exterior Feature Deck(s)
Parking Features Other
Garage Spaces 2.0
Water Access N
Accessibility None
Porch Deck(s)
Attached Garage 2
Total Parking Spaces 2
Garage Y
Building
Story 3
Sewer Public Sewer
Water Public
Architectural Style Colonial
Level or Stories 3
Additional Building Above Grade, Below Grade
New Construction N
Schools
School District Montgomery County Public Schools
Others
Senior Community No
Tax ID 160903067353
Ownership Fee Simple
SqFt Source Assessor
Special Listing Condition Standard
Read Less
Want to know what your home might be worth? Contact us for a FREE valuation!

Our team is ready to help you sell your home for the highest possible price ASAP

Bought with Edgar E DSouza • Taylor Properties

GET MORE INFORMATION





