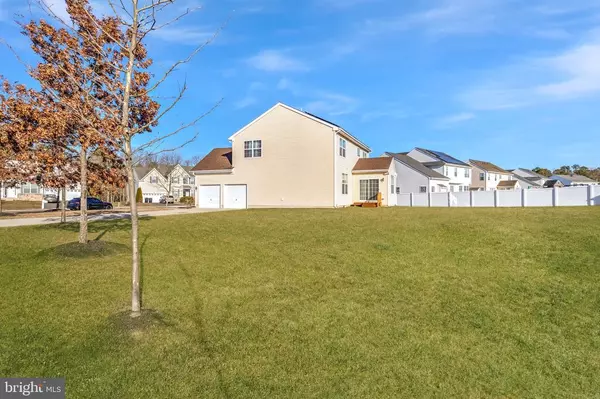$332,000
$309,999
7.1%For more information regarding the value of a property, please contact us for a free consultation.
49 WESTBURY DR Berlin, NJ 08009
4 Beds
3 Baths
2,460 SqFt
Key Details
Sold Price $332,000
Property Type Single Family Home
Listing Status Sold
Purchase Type For Sale
Square Footage 2,460 sqft
Price per Sqft $134
Subdivision None Available
MLS Listing ID NJCD412350
Sold Date 04/08/21
Style Colonial
Bedrooms 4
Full Baths 2
Half Baths 1
HOA Y/N N
Abv Grd Liv Area 2,460
Originating Board BRIGHT
Year Built 2010
Annual Tax Amount $8,652
Tax Year 2020
Lot Size 0.283 Acres
Acres 0.28
Lot Dimensions 85.00 x 145.00
Property Description
Welcome home! Great corner lot home featuring 4 bedrooms and 2.5 bathrooms. Eat in kitchen with center island, updated backsplash, cherry wood cabinets, pantry, recess lights and a large sunroom with updated laminate wood floors leading into formal dining room and family room. Foyer with high ceilings and updated stained hardwood original floors and steps. Powder room and laundry room on 1st floor leading into 2 car garage. Come upstairs into your master bedroom and enjoy your 2 walk in closets and personal bathroom with double sinks, shower and jacuzzi tub. Full clean unfinished basement large enough for entertainment and or storage. Solar panels for your electricity needs. New vinyl siding updated in 2020 with lifetime warranty. HOME WARRANTY also Included . Enjoy your spacious yard within the beautiful neighborhood of the desirable section of The Woods at Westbury Hunt!
Location
State NJ
County Camden
Area Berlin Twp (20406)
Zoning PR3
Rooms
Basement Connecting Stairway, Full, Unfinished
Main Level Bedrooms 4
Interior
Interior Features Attic, Carpet, Combination Kitchen/Dining, Dining Area, Formal/Separate Dining Room, Kitchen - Eat-In, Kitchen - Island, Kitchen - Table Space, Pantry, Recessed Lighting, Walk-in Closet(s), Family Room Off Kitchen, Wood Floors
Hot Water Natural Gas
Heating Forced Air
Cooling Central A/C
Flooring Laminated, Hardwood, Vinyl
Equipment Stainless Steel Appliances, Water Heater
Furnishings No
Fireplace N
Appliance Stainless Steel Appliances, Water Heater
Heat Source Natural Gas
Laundry Has Laundry, Main Floor
Exterior
Parking Features Garage - Side Entry
Garage Spaces 2.0
Utilities Available Natural Gas Available, Electric Available
Water Access N
Roof Type Shingle
Accessibility Level Entry - Main
Attached Garage 2
Total Parking Spaces 2
Garage Y
Building
Lot Description Corner
Story 2
Sewer Public Sewer
Water Public
Architectural Style Colonial
Level or Stories 2
Additional Building Above Grade, Below Grade
New Construction N
Schools
School District Winslow Township Public Schools
Others
Senior Community No
Tax ID 36-03901 05-00010
Ownership Fee Simple
SqFt Source Assessor
Security Features Carbon Monoxide Detector(s)
Acceptable Financing Cash, Conventional, FHA
Horse Property N
Listing Terms Cash, Conventional, FHA
Financing Cash,Conventional,FHA
Special Listing Condition Standard
Read Less
Want to know what your home might be worth? Contact us for a FREE valuation!

Our team is ready to help you sell your home for the highest possible price ASAP

Bought with JEAN-MARC JEAN-LOUIS • Keller Williams Realty - Marlton

GET MORE INFORMATION





