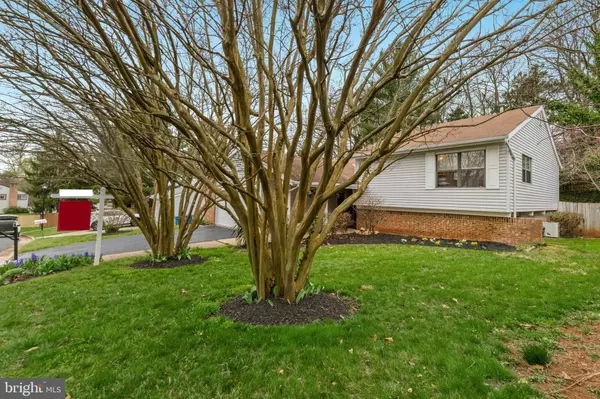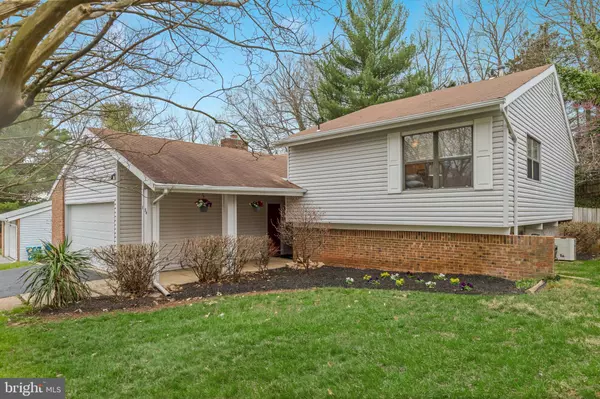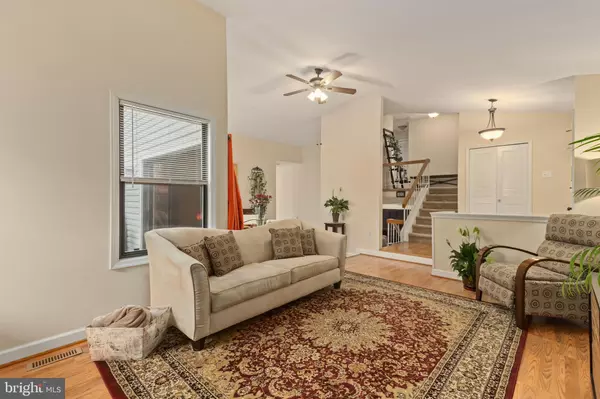$510,000
$495,000
3.0%For more information regarding the value of a property, please contact us for a free consultation.
134 AVONDALE DR Sterling, VA 20164
4 Beds
3 Baths
1,756 SqFt
Key Details
Sold Price $510,000
Property Type Single Family Home
Sub Type Detached
Listing Status Sold
Purchase Type For Sale
Square Footage 1,756 sqft
Price per Sqft $290
Subdivision Sugarland Run
MLS Listing ID VALO434032
Sold Date 05/17/21
Style Traditional
Bedrooms 4
Full Baths 2
Half Baths 1
HOA Fees $74/mo
HOA Y/N Y
Abv Grd Liv Area 1,256
Originating Board BRIGHT
Year Built 1971
Annual Tax Amount $4,292
Tax Year 2021
Lot Size 7,405 Sqft
Acres 0.17
Property Description
Back on market due to buyer's financing falling apart! Spacious 4 bedroom/2.5 bath/2 car garage home located in Sugarland Run awaits you! New interior paint throughout, updated country style kitchen with gorgeous backsplash and granite countertops. Updated bathrooms as well. Wood burning stove/fireplace to cozy up and enjoy during cool fall and winter months. Private backyard with concrete patio can be spent grilling, entraining, and soaking in the sun w/family and friends! Close proximity to VA-28 Sully Rd for I-66 and other interstate access for commuting purposes. Potomac River, Algonkian Regional Park, and Willow Lake are perfect areas to enjoy beautiful nature and walking trails. Dulles International Airport nearby, along with fine dining and shopping to venture out and explore at the Dulles Town Center. Welcome home!
Location
State VA
County Loudoun
Zoning 18
Direction East
Rooms
Basement Full, Fully Finished
Interior
Interior Features Ceiling Fan(s), Dining Area, Kitchen - Country, Wood Stove
Hot Water Natural Gas
Heating Forced Air
Cooling Central A/C
Flooring Carpet, Wood, Tile/Brick, Laminated
Fireplaces Number 1
Fireplaces Type Wood, Flue for Stove
Equipment Built-In Microwave, Dishwasher, Disposal, Stove, Humidifier
Fireplace Y
Appliance Built-In Microwave, Dishwasher, Disposal, Stove, Humidifier
Heat Source Natural Gas
Exterior
Parking Features Garage Door Opener
Garage Spaces 4.0
Amenities Available Community Center, Volleyball Courts, Tot Lots/Playground, Basketball Courts, Baseball Field, Common Grounds, Pool - Outdoor, Tennis Courts, Lake, Water/Lake Privileges
Water Access N
Accessibility None
Attached Garage 2
Total Parking Spaces 4
Garage Y
Building
Story 3
Sewer Public Sewer
Water Public
Architectural Style Traditional
Level or Stories 3
Additional Building Above Grade, Below Grade
New Construction N
Schools
Elementary Schools Sugarland
Middle Schools Sterling
High Schools Dominion
School District Loudoun County Public Schools
Others
HOA Fee Include Pool(s),Common Area Maintenance,Management
Senior Community No
Tax ID 011179575000
Ownership Fee Simple
SqFt Source Assessor
Special Listing Condition Standard
Read Less
Want to know what your home might be worth? Contact us for a FREE valuation!

Our team is ready to help you sell your home for the highest possible price ASAP

Bought with Brett J Korade • Keller Williams Realty

GET MORE INFORMATION





