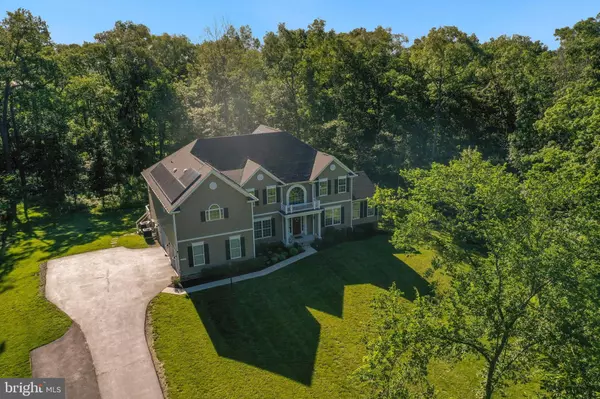$1,150,000
$1,150,000
For more information regarding the value of a property, please contact us for a free consultation.
2775 MEANDER CREEK LN Haymarket, VA 20169
5 Beds
5 Baths
6,861 SqFt
Key Details
Sold Price $1,150,000
Property Type Single Family Home
Sub Type Detached
Listing Status Sold
Purchase Type For Sale
Square Footage 6,861 sqft
Price per Sqft $167
Subdivision Mountain Crest Estates
MLS Listing ID VAPW2006786
Sold Date 10/29/21
Style Colonial,Craftsman
Bedrooms 5
Full Baths 4
Half Baths 1
HOA Fees $66/qua
HOA Y/N Y
Abv Grd Liv Area 4,961
Originating Board BRIGHT
Year Built 2014
Annual Tax Amount $10,077
Tax Year 2020
Lot Size 10.085 Acres
Acres 10.09
Property Sub-Type Detached
Property Description
Significant price improvement with tons of recent upgrades! Spectacular estate situated on premium 10 acre lot surrounded by the serenity and majestic views of Mountain Crest Estates community. Over 7,000 finished square feet with Bull Run Mountains as your backdrop. Tons of custom architectural details throughout- from the decorative pillars to the chair rail detailing and customized windows- must see in person to truly appreciate. Pride of ownership is evident with many recent upgrades and updates including: two 'full home' Tesla solar panel / power systems, with five Tesla solar power walls/batteries at a value of $96,000 (last months electric bill was only $16) and the new outdoor double decks, desirable screened-in porch, and custom pavers patio with firepit ($60,000 cost). Additionally, the Tesla Solar panels come with a 25 year warranty, the Tesla solar power walls and other solar system components come with a 10 year warranty (both are fully transferable) (warranty start date: October 2019). Newly painted interior throughout. Upon entrance you are greeted by the soaring foyer and open, inviting floorplan. Upgraded hardwood flooring graces the entire main level. The Gourmet Kitchen is a Chef's dream, complete with supreme quality white cabinetry, oversized center island, granite counters, SS appliances (including a double wall oven, gas cooktop, a Stainless Steel SABA 23.0 cu. ft. Commercial Reach Freezer, and a whirlpool trash compactor) and eat-in breakfast room. Adjacent to the kitchen is the Grand 2-story family room with cozy fireplace and picturesque palladian windows. Enjoy relaxing with a cup of coffee in the solarium off of the living room, bathed in natural light. Desirable main level office with French doors. The Upper Level features the stunning Primary suite with tray ceiling, sitting room, dual walk-in closets and luxurious en-suite spa like bath with two additional closets. Spacious secondary bedrooms include Princess suite with private bath. Fully finished Lower level is a true treat! Boasts huge rec room with tons of purposes and 4th full bathroom. Walks out to the beautiful newly constructed custom patio. Enjoy relaxing on the dual level deck (constructed of no maintenance Trex) and screened-in back porch overlooking unmatched views. Truly your own private oasis! Ideal quiet and serene location while still having easy access to major commuter routes into the hustle and bustle of the city. Best of both worlds!
Location
State VA
County Prince William
Zoning A1
Rooms
Basement Full, Walkout Level, Fully Finished
Interior
Interior Features Chair Railings, Dining Area, Floor Plan - Traditional, Floor Plan - Open, Formal/Separate Dining Room, Kitchen - Gourmet, Recessed Lighting, Wood Floors, Other
Hot Water Propane, 60+ Gallon Tank
Heating Zoned
Cooling Zoned
Flooring Hardwood, Ceramic Tile, Carpet
Fireplaces Number 1
Equipment Built-In Microwave, Dryer, Washer, Cooktop, Dishwasher, Disposal, Refrigerator, Oven - Wall
Fireplace Y
Window Features Palladian
Appliance Built-In Microwave, Dryer, Washer, Cooktop, Dishwasher, Disposal, Refrigerator, Oven - Wall
Heat Source Propane - Leased
Exterior
Exterior Feature Deck(s), Enclosed, Patio(s), Porch(es), Roof, Screened
Parking Features Garage Door Opener, Garage - Side Entry
Garage Spaces 3.0
Utilities Available Cable TV
Water Access N
View Mountain, Trees/Woods
Roof Type Other
Street Surface Paved
Accessibility None
Porch Deck(s), Enclosed, Patio(s), Porch(es), Roof, Screened
Attached Garage 3
Total Parking Spaces 3
Garage Y
Building
Lot Description Backs to Trees, Landscaping, Partly Wooded, Premium, Private
Story 3
Sewer Septic = # of BR
Water Private, Well
Architectural Style Colonial, Craftsman
Level or Stories 3
Additional Building Above Grade, Below Grade
Structure Type 9'+ Ceilings,2 Story Ceilings,Cathedral Ceilings,Tray Ceilings,Other
New Construction N
Schools
Elementary Schools Gravely
Middle Schools Ronald Wilson Reagan
High Schools Battlefield
School District Prince William County Public Schools
Others
HOA Fee Include Snow Removal
Senior Community No
Tax ID 7201-50-7876
Ownership Fee Simple
SqFt Source Assessor
Special Listing Condition Standard
Read Less
Want to know what your home might be worth? Contact us for a FREE valuation!

Our team is ready to help you sell your home for the highest possible price ASAP

Bought with Sofia Matilde Edwards • Realty ONE Group Capital
GET MORE INFORMATION




