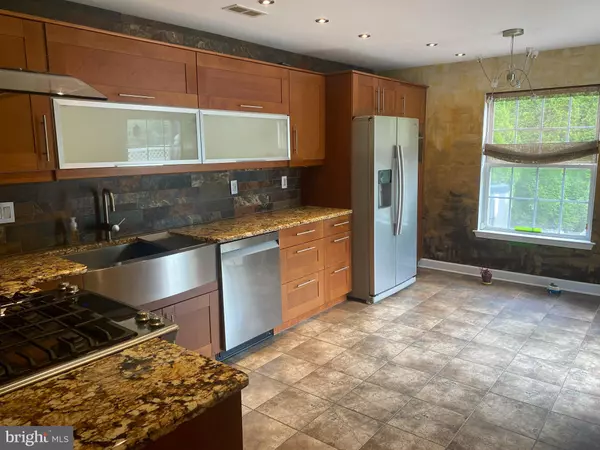$393,000
$399,999
1.7%For more information regarding the value of a property, please contact us for a free consultation.
103 ROLLING GREEN CT Warminster, PA 18974
2 Beds
3 Baths
1,824 SqFt
Key Details
Sold Price $393,000
Property Type Townhouse
Sub Type Interior Row/Townhouse
Listing Status Sold
Purchase Type For Sale
Square Footage 1,824 sqft
Price per Sqft $215
Subdivision Country Crossing
MLS Listing ID PABU2005968
Sold Date 10/22/21
Style Traditional
Bedrooms 2
Full Baths 2
Half Baths 1
HOA Fees $150/mo
HOA Y/N Y
Abv Grd Liv Area 1,824
Originating Board BRIGHT
Year Built 1999
Annual Tax Amount $4,786
Tax Year 2021
Lot Size 2,640 Sqft
Acres 0.06
Lot Dimensions 24.00 x 110.00
Property Description
Welcome to this amazing property in Country Crossing! From your first step through the covered front entrance you will note the stunning attention to detail! The practical tiled floor from the main entrance until the living room is resistant to damage from street dust, followed by beautiful hardwood flooring in the living room and dining area. An open floor plan is presented with a two story great room with Palladian windows, giving the home plenty of natural light. A gas fireplace is decorated with a natural stone wall two story high! Just steps away from the living room is the formal dining area for convenient entertaining. The newer gourmet kitchen provides plenty of cabinetry with granite counters, custom tumbled natural stone backsplash, under cabinet lighting and a pantry. Also, the kitchen offers a natural gas cooking stove which is the most traditional type of cooking equipment, preferred by professional cooks. The kitchen floor is made of high-quality tiles which are protected from the inevitable water ingress. The right wall of the kitchen has a sliding french door leading you to the rear patio and the backyard. A beautiful powder room with newer vanity and tiled walls and floor is privately located just off the foyer. The main floor laundry room and entrance from the attached garage completes the first floor. An open stairwell overlooking the great room leads you to the upper floor which has hardwood flooring throughout. A master bedroom suite boasts a cathedral ceiling, walk in closet, double door closet, and a ceiling fan. The private spacious master bath has a beautiful vanity with two sink bowls, soaking bathtub, double door shower stall with lighting and ceramic tiled floor. The hall bath offers another vanity, ceramic tiled floor, and bathtub surround. The second bedroom is spacious with double door closet, ceiling fan and double windows overlooking the backyard. Newer windows throughout, newer sliding glass door, upgraded lighting and recessed lighting, upgraded plumbing fixtures throughout, gas heating, water heater and dryer, attached garage, cozy rear patio, private driveway, and much more make this fabulous place worthy to be called home! Reasonable distance from highways makes the area quiet and at the same time maintains convenient access to major arteries for quick movement to any place you need. Add here the award-winning Central Bucks Schools, close access to the shopping and public recreational amenities and you got the home you always dreamt about!
Location
State PA
County Bucks
Area Warwick Twp (10151)
Zoning MF2
Rooms
Other Rooms Living Room, Dining Room, Primary Bedroom, Kitchen, Bedroom 1
Interior
Hot Water Natural Gas
Heating Forced Air
Cooling Central A/C
Flooring Hardwood, Ceramic Tile
Fireplaces Number 1
Fireplaces Type Gas/Propane, Stone
Furnishings No
Fireplace Y
Heat Source Natural Gas
Laundry Main Floor
Exterior
Parking Features Garage - Front Entry, Inside Access
Garage Spaces 1.0
Water Access N
Roof Type Shingle
Accessibility 2+ Access Exits, 32\"+ wide Doors
Attached Garage 1
Total Parking Spaces 1
Garage Y
Building
Story 2
Sewer Public Sewer
Water Public
Architectural Style Traditional
Level or Stories 2
Additional Building Above Grade, Below Grade
Structure Type 2 Story Ceilings,Cathedral Ceilings,Dry Wall
New Construction N
Schools
School District Central Bucks
Others
Pets Allowed Y
HOA Fee Include Common Area Maintenance,Lawn Care Rear,Lawn Maintenance,Management
Senior Community No
Tax ID 51-029-004
Ownership Fee Simple
SqFt Source Assessor
Acceptable Financing Cash, Conventional, FHA
Horse Property N
Listing Terms Cash, Conventional, FHA
Financing Cash,Conventional,FHA
Special Listing Condition Standard
Pets Allowed No Pet Restrictions
Read Less
Want to know what your home might be worth? Contact us for a FREE valuation!

Our team is ready to help you sell your home for the highest possible price ASAP

Bought with Maksim Shein • Keller Williams Real Estate-Langhorne

GET MORE INFORMATION





